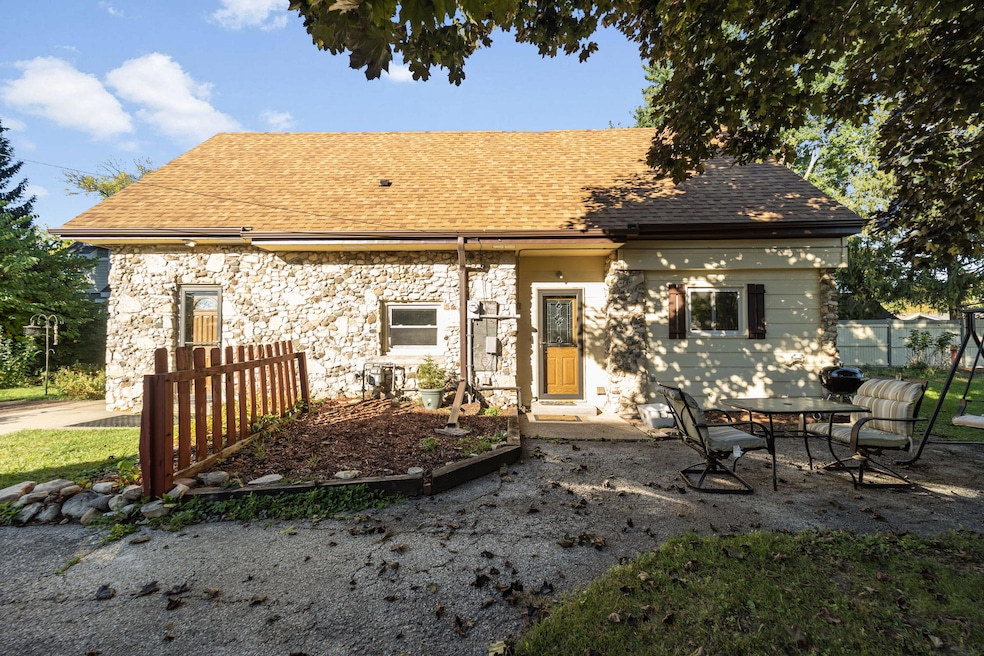2012 Sunkist Ave Waukesha, WI 53188
Estimated payment $1,856/month
Highlights
- Cape Cod Architecture
- Property is near public transit
- Fenced Yard
- Summit View Elementary School Rated A-
- Main Floor Bedroom
- Stone Flooring
About This Home
Tucked back from the street and framed by a welcoming garden path, this bright and beautifully maintained 3BR, 2BA Cape Cod offers comfort, convenience, and character. Sun-drenched Living Rm and Dinette feature easy-care ceramic tile floorsperfect for everyday living. Kitchen boasts new flooring and refreshed cabinetry, blending functionality with style. Main-floor bedroom with generous closet and updated full bath for added convenience. Upstairs, you'll find a large Master Bedroom with an oversized closet, a 2nd full bath, 3rd bedroom, and a thoughtfully placed laundry area. Recent updates include windows (2007), roof and gutters (2019), and furnace and A/C (2020). Fenced backyard with a large storage shed. And with no basement, you can rest easy knowing water damage won't be a concern.
Home Details
Home Type
- Single Family
Est. Annual Taxes
- $3,130
Lot Details
- 7,841 Sq Ft Lot
- Fenced Yard
Parking
- Driveway
Home Design
- Cape Cod Architecture
- Vinyl Siding
Interior Spaces
- 1,653 Sq Ft Home
- 2-Story Property
- Stone Flooring
- Basement
Kitchen
- Oven
- Range
- Dishwasher
Bedrooms and Bathrooms
- 3 Bedrooms
- Main Floor Bedroom
- 2 Full Bathrooms
Laundry
- Dryer
- Washer
Location
- Property is near public transit
Utilities
- Forced Air Heating and Cooling System
- Heating System Uses Natural Gas
Listing and Financial Details
- Assessor Parcel Number 2910994128
Map
Home Values in the Area
Average Home Value in this Area
Tax History
| Year | Tax Paid | Tax Assessment Tax Assessment Total Assessment is a certain percentage of the fair market value that is determined by local assessors to be the total taxable value of land and additions on the property. | Land | Improvement |
|---|---|---|---|---|
| 2024 | $3,082 | $202,600 | $51,000 | $151,600 |
| 2023 | $3,018 | $202,600 | $51,000 | $151,600 |
| 2022 | $3,100 | $157,000 | $56,100 | $100,900 |
| 2021 | $3,190 | $157,000 | $56,100 | $100,900 |
| 2020 | $3,047 | $157,000 | $56,100 | $100,900 |
| 2019 | $2,807 | $157,000 | $56,100 | $100,900 |
| 2018 | $2,580 | $141,400 | $45,900 | $95,500 |
| 2017 | $2,957 | $141,400 | $45,900 | $95,500 |
| 2016 | $2,676 | $137,300 | $42,800 | $94,500 |
| 2015 | $2,664 | $137,300 | $42,800 | $94,500 |
| 2014 | $3,055 | $130,800 | $42,800 | $88,000 |
| 2013 | $2,641 | $130,800 | $42,800 | $88,000 |
Property History
| Date | Event | Price | List to Sale | Price per Sq Ft |
|---|---|---|---|---|
| 10/26/2025 10/26/25 | Pending | -- | -- | -- |
| 10/10/2025 10/10/25 | For Sale | $302,000 | -- | $183 / Sq Ft |
Purchase History
| Date | Type | Sale Price | Title Company |
|---|---|---|---|
| Warranty Deed | -- | None Available | |
| Interfamily Deed Transfer | -- | -- | |
| Warranty Deed | $111,500 | -- |
Mortgage History
| Date | Status | Loan Amount | Loan Type |
|---|---|---|---|
| Previous Owner | $81,500 | Purchase Money Mortgage |
Source: Metro MLS
MLS Number: 1938815
APN: WAKC-0994-128
- 1516 Pleasant View Ave
- 1810 Patricia Ln
- 2339 Bramblewood Ct
- 1509 Aldoro Dr
- 704 Western Ave
- 1540 Pine St
- 1825 Woodburn Rd Unit C
- 608 N Grandview Blvd
- 2145 Broken Hill Rd Unit 5
- 2207 Norwood Dr
- 2426 Brentwood Dr
- 1952 Garland Ave
- 2013 Woodburn Rd Unit A
- 1400 Summit Ave
- 2112 Woodburn Rd Unit E
- 1505 Elder St
- 2728 Northview Rd Unit 61
- 1508 Delafield St
- 1954 Cascade Dr
- The Adalyn Plan at Tallgrass - Villas







