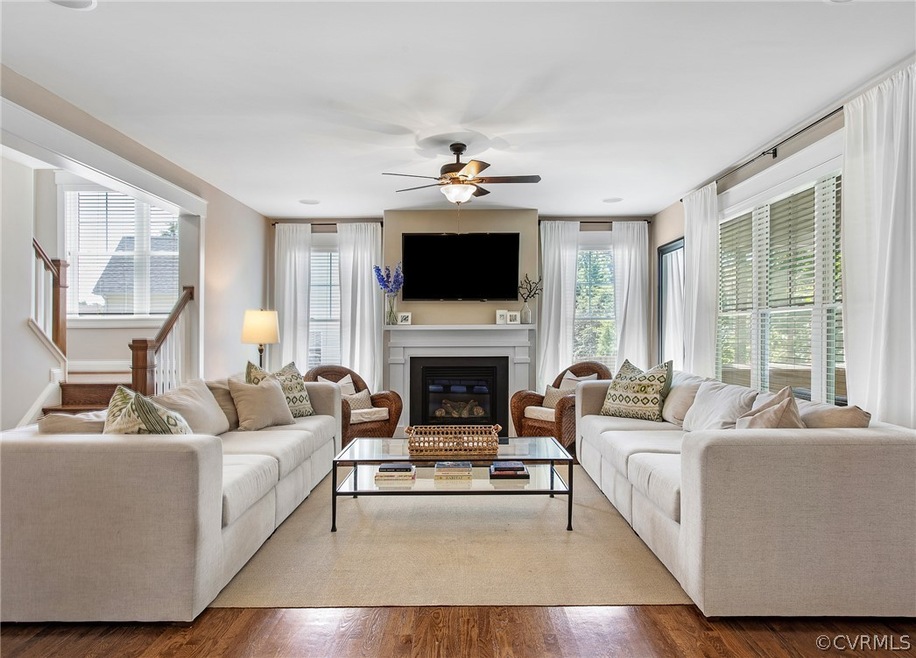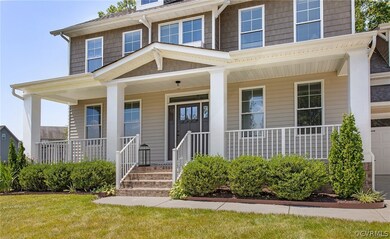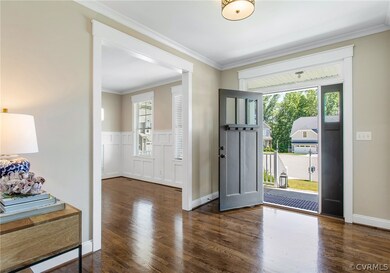
2012 Thorncrag Ln Midlothian, VA 23112
Highlights
- Lap Pool
- Craftsman Architecture
- Wood Flooring
- Midlothian High School Rated A
- Deck
- Separate Formal Living Room
About This Home
As of October 2019Incredible value in this gorgeous 5br, 4.5ba Craftsman home, located on cul-de-sac lot in sought after neighborhood of RounTrey. Built by Ray Williams, this house has all of the extras - from the stamped concrete patio, built-in natural gas Napoleon grill, and screened porch, to the surround sound and finished third floor. The kitchen is built for entertaining - large island, stainless steel appliances, white subway tile backsplash, upgraded cabinets, drawers with built-in’s, and dry bar that leads to dining room. Open living room, huge kitchen nook with tons of natural light - leads to screened-in porch. Entering the 2nd floor you will find the Master BR w/ large en-suite with his & her WICs, double vanity, large soaking tub and shower, two BR with Jack-and-Jill bathroom and the 4th BR over the garage with its own full bathroom. Additional details include random-width hardwood floors, 3’6" wide staircase, fresh paint throughout, 516sq ft painted and insulated 2 car garage with tons of storage, front/back yard irrigation, house generator hook-up. One of the larger backyards in RounTrey, fenced & private with trees and protected natural buffer. Close to 288 and Westchester Commons.
Last Agent to Sell the Property
Boone Residential LLC License #0225199873 Listed on: 08/17/2019
Home Details
Home Type
- Single Family
Est. Annual Taxes
- $4,014
Year Built
- Built in 2014
Lot Details
- 0.29 Acre Lot
- Cul-De-Sac
- Privacy Fence
- Back Yard Fenced
- Landscaped
- Sprinkler System
- Zoning described as R9
HOA Fees
- $75 Monthly HOA Fees
Parking
- 2.5 Car Attached Garage
- Driveway
- Off-Street Parking
Home Design
- Craftsman Architecture
- Frame Construction
- Composition Roof
- Wood Siding
- Vinyl Siding
Interior Spaces
- 3,797 Sq Ft Home
- 3-Story Property
- Wired For Data
- High Ceiling
- Ceiling Fan
- Recessed Lighting
- Gas Fireplace
- Window Treatments
- Separate Formal Living Room
- Dining Area
- Crawl Space
- Storm Windows
- Washer and Dryer Hookup
Kitchen
- Breakfast Area or Nook
- Eat-In Kitchen
- Butlers Pantry
- Built-In Oven
- Gas Cooktop
- Microwave
- Dishwasher
- Kitchen Island
- Granite Countertops
- Disposal
Flooring
- Wood
- Carpet
- Tile
Bedrooms and Bathrooms
- 5 Bedrooms
- En-Suite Primary Bedroom
- Walk-In Closet
Pool
- Lap Pool
- In Ground Pool
Outdoor Features
- Deck
- Patio
- Outdoor Gas Grill
- Front Porch
Schools
- Old Hundred Elementary School
- Tomahawk Creek Middle School
- Midlothian High School
Utilities
- Forced Air Zoned Heating and Cooling System
- Heating System Uses Natural Gas
- Heat Pump System
- Vented Exhaust Fan
- Generator Hookup
- Tankless Water Heater
- Gas Water Heater
- High Speed Internet
- Cable TV Available
Listing and Financial Details
- Tax Lot 5
- Assessor Parcel Number 718-69-09-82-100-000
Community Details
Overview
- Rountrey Subdivision
Amenities
- Common Area
Recreation
- Tennis Courts
- Community Playground
- Community Pool
Ownership History
Purchase Details
Purchase Details
Purchase Details
Home Financials for this Owner
Home Financials are based on the most recent Mortgage that was taken out on this home.Purchase Details
Home Financials for this Owner
Home Financials are based on the most recent Mortgage that was taken out on this home.Purchase Details
Similar Homes in Midlothian, VA
Home Values in the Area
Average Home Value in this Area
Purchase History
| Date | Type | Sale Price | Title Company |
|---|---|---|---|
| Deed | -- | None Listed On Document | |
| Deed | -- | None Listed On Document | |
| Warranty Deed | $490,000 | Attorney | |
| Warranty Deed | $430,867 | -- | |
| Warranty Deed | $101,500 | -- |
Mortgage History
| Date | Status | Loan Amount | Loan Type |
|---|---|---|---|
| Previous Owner | $500,000 | Credit Line Revolving | |
| Previous Owner | $417,643 | FHA | |
| Previous Owner | $423,062 | FHA |
Property History
| Date | Event | Price | Change | Sq Ft Price |
|---|---|---|---|---|
| 10/14/2019 10/14/19 | Sold | $490,000 | -2.0% | $129 / Sq Ft |
| 08/26/2019 08/26/19 | Pending | -- | -- | -- |
| 08/17/2019 08/17/19 | For Sale | $499,950 | +16.0% | $132 / Sq Ft |
| 04/04/2014 04/04/14 | Sold | $430,867 | 0.0% | $113 / Sq Ft |
| 11/18/2013 11/18/13 | Pending | -- | -- | -- |
| 11/18/2013 11/18/13 | For Sale | $430,867 | -- | $113 / Sq Ft |
Tax History Compared to Growth
Tax History
| Year | Tax Paid | Tax Assessment Tax Assessment Total Assessment is a certain percentage of the fair market value that is determined by local assessors to be the total taxable value of land and additions on the property. | Land | Improvement |
|---|---|---|---|---|
| 2025 | $5,465 | $611,200 | $106,000 | $505,200 |
| 2024 | $5,465 | $595,200 | $106,000 | $489,200 |
| 2023 | $5,167 | $567,800 | $101,000 | $466,800 |
| 2022 | $5,008 | $544,300 | $98,000 | $446,300 |
| 2021 | $4,425 | $458,800 | $96,000 | $362,800 |
| 2020 | $4,313 | $454,000 | $96,000 | $358,000 |
| 2019 | $4,135 | $437,500 | $96,000 | $341,500 |
| 2018 | $4,013 | $422,500 | $95,000 | $327,500 |
| 2017 | $3,962 | $407,500 | $95,000 | $312,500 |
| 2016 | $4,108 | $427,900 | $95,000 | $332,900 |
| 2015 | $4,096 | $424,100 | $90,000 | $334,100 |
| 2014 | -- | $389,900 | $85,000 | $304,900 |
Agents Affiliated with this Home
-
Mike Boone

Seller's Agent in 2019
Mike Boone
Boone Residential LLC
(804) 361-9539
2 in this area
211 Total Sales
-
Susan Derco

Buyer's Agent in 2019
Susan Derco
Long & Foster
(804) 399-2105
2 in this area
71 Total Sales
-
Tom Cash

Seller's Agent in 2014
Tom Cash
Luxe Group LLC
(804) 399-2906
Map
Source: Central Virginia Regional MLS
MLS Number: 1927488
APN: 718-69-09-82-100-000
- 14801 Abberton Dr
- 2236 Thorncrag Ln
- 2237 Wing Haven Place
- 14824 Abberton Dr
- 14825 Abberton Dr
- 3200 Barkham Dr
- 14900 Abberton Dr
- 3719 Waverton Dr
- 15013 Dordon Ln
- 15001 Abberton Dr
- 14712 Evershot Cir
- 15118 Heaton Dr
- 14936 Endstone Trail
- 15206 Heaton Dr
- 2409 Silver Lake Terrace
- 2324 Millcrest Terrace
- 3601 Ampfield Way
- 14919 Bayfront Place
- 2228 Millcrest Terrace
- 3506 Heaton Ct





