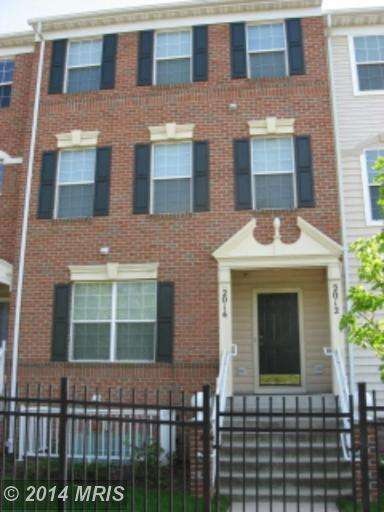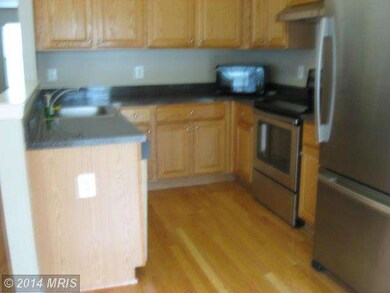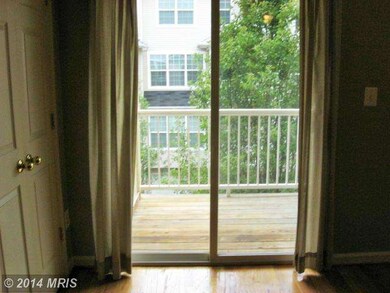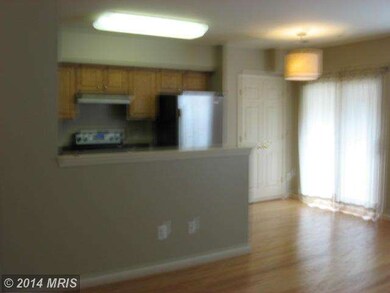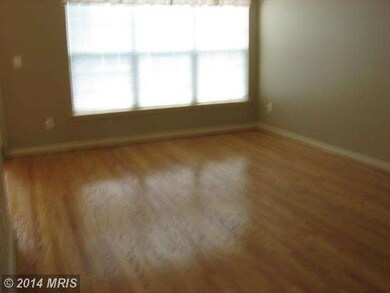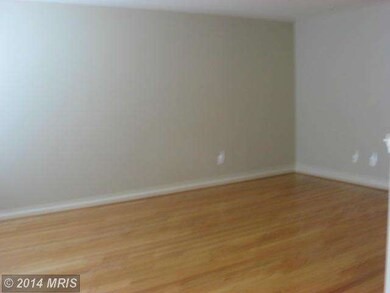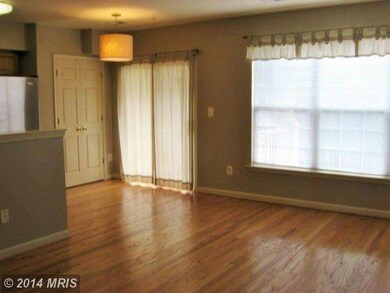
2012 University Blvd W Silver Spring, MD 20902
Estimated Value: $445,000 - $565,000
Highlights
- Open Floorplan
- Wood Flooring
- Family Room Off Kitchen
- Colonial Architecture
- Breakfast Room
- Eat-In Country Kitchen
About This Home
As of December 2014Location! Location!! Location!!! Beautiful 3 Bedroom and 2.5 Bath in well maintained community with easy access to Wheaton Metro, Shopping Mall and New Safeway. Freshly Painted, New Carpet, New Appliances, Refinished H/W Floors. Open kitchen, Large Family Room, Private Balcony. 1 Car Garage PLUS 1 Car Parking in Driveway. This gem is ready to move in and enjoy easy living today. Easy to Show!!!
Last Agent to Sell the Property
Thomas Brannigan
Long & Foster Real Estate, Inc. License #MRIS:74876 Listed on: 08/25/2014
Townhouse Details
Home Type
- Townhome
Est. Annual Taxes
- $3,612
Year Built
- Built in 2002 | Remodeled in 2014
Lot Details
- Two or More Common Walls
- Property is in very good condition
HOA Fees
- $230 Monthly HOA Fees
Parking
- 1 Car Attached Garage
- Rear-Facing Garage
- Garage Door Opener
- Driveway
- Off-Street Parking
Home Design
- Colonial Architecture
- Composition Roof
- Brick Front
Interior Spaces
- 1,760 Sq Ft Home
- Property has 3 Levels
- Open Floorplan
- Double Pane Windows
- Vinyl Clad Windows
- Window Treatments
- Family Room Off Kitchen
- Living Room
- Wood Flooring
- Basement
- Rear Basement Entry
Kitchen
- Eat-In Country Kitchen
- Breakfast Room
- Kitchen in Efficiency Studio
- Electric Oven or Range
- Stove
- Range Hood
- Microwave
- Ice Maker
- Dishwasher
- Disposal
Bedrooms and Bathrooms
- 3 Bedrooms
- En-Suite Primary Bedroom
- En-Suite Bathroom
- 2.5 Bathrooms
Laundry
- Laundry Room
- Dryer
- Washer
Home Security
Utilities
- Forced Air Heating and Cooling System
- Vented Exhaust Fan
- Natural Gas Water Heater
- Cable TV Available
Listing and Financial Details
- Assessor Parcel Number 161303373541
Community Details
Overview
- Association fees include common area maintenance, exterior building maintenance, fiber optics at dwelling, lawn care front, lawn maintenance, management, insurance, parking fee, reserve funds, road maintenance, snow removal, trash, water, sewer
- Built by BEAZER
- Hearthstone Vill Community
- Hearthstone Village Subdivision
- The community has rules related to alterations or architectural changes, commercial vehicles not allowed, covenants, parking rules
Amenities
- Picnic Area
- Common Area
Recreation
- Community Playground
Pet Policy
- Pets Allowed
Security
- Fenced around community
- Storm Windows
Ownership History
Purchase Details
Home Financials for this Owner
Home Financials are based on the most recent Mortgage that was taken out on this home.Purchase Details
Purchase Details
Purchase Details
Similar Homes in Silver Spring, MD
Home Values in the Area
Average Home Value in this Area
Purchase History
| Date | Buyer | Sale Price | Title Company |
|---|---|---|---|
| Pokharel Inash | $387,000 | None Available | |
| Chowanec Terry | -- | -- | |
| Chowanec Terry | -- | -- | |
| Chowanec Terry | $221,749 | -- |
Mortgage History
| Date | Status | Borrower | Loan Amount |
|---|---|---|---|
| Open | Pokharel Inash | $195,000 | |
| Open | Pokharel Inash | $348,300 |
Property History
| Date | Event | Price | Change | Sq Ft Price |
|---|---|---|---|---|
| 12/10/2014 12/10/14 | Sold | $387,000 | -1.3% | $220 / Sq Ft |
| 10/24/2014 10/24/14 | Pending | -- | -- | -- |
| 10/03/2014 10/03/14 | Price Changed | $391,900 | -0.8% | $223 / Sq Ft |
| 10/03/2014 10/03/14 | Price Changed | $394,900 | -1.0% | $224 / Sq Ft |
| 08/25/2014 08/25/14 | For Sale | $399,000 | -- | $227 / Sq Ft |
Tax History Compared to Growth
Tax History
| Year | Tax Paid | Tax Assessment Tax Assessment Total Assessment is a certain percentage of the fair market value that is determined by local assessors to be the total taxable value of land and additions on the property. | Land | Improvement |
|---|---|---|---|---|
| 2024 | $5,326 | $430,000 | $129,000 | $301,000 |
| 2023 | $5,135 | $415,000 | $0 | $0 |
| 2022 | $3,224 | $400,000 | $0 | $0 |
| 2021 | $3,852 | $385,000 | $115,500 | $269,500 |
| 2020 | $4,467 | $380,000 | $0 | $0 |
| 2019 | $8,798 | $375,000 | $0 | $0 |
| 2018 | $3,651 | $370,000 | $111,000 | $259,000 |
| 2017 | $3,233 | $341,667 | $0 | $0 |
| 2016 | -- | $313,333 | $0 | $0 |
| 2015 | $3,939 | $285,000 | $0 | $0 |
| 2014 | $3,939 | $285,000 | $0 | $0 |
Agents Affiliated with this Home
-
T
Seller's Agent in 2014
Thomas Brannigan
Long & Foster
-
Deborah Harari

Buyer's Agent in 2014
Deborah Harari
Long & Foster
(443) 744-1918
65 Total Sales
Map
Source: Bright MLS
MLS Number: 1003177908
APN: 13-03373541
- 11358 King George Dr
- 11016 Amherst Ave
- 11601 Elkin St Unit 1
- 2344 Cobble Hill Terrace
- 2350 Cobble Hill Terrace
- 11665 Leesborough Cir
- 10864 Bucknell Dr Unit 2
- 10860 Bucknell Dr Unit 301
- 1912 Arcola Ave
- 11434 Grandview Ave
- 10715 Georgia Ave
- 10807 Huntley Place
- 10903 Pebble Run Dr
- 1151 Kersey Rd
- 11801 Georgia Ave
- 10938 Rocky Mount Way
- 11209 Upton Dr
- 10812 Jewett St
- 11218 Upton Dr
- 1710 Glenkarney Place
- 2012 University Blvd W
- 2008 University Blvd W
- 2004 University Blvd W
- 2000 University Blvd W
- 2002 University Blvd W
- 2032 University Blvd W
- 2026 University Blvd W
- 2038 University Blvd W
- 11347 King George Dr
- 11349 King George Dr
- 11319 King George Dr
- 11317 King George Dr
- 11315 King George Dr
- 11311 King George Dr
- 11313 King George Dr
- 11345 King George Dr
- 11343 King George Dr
- 11339 King George Dr
- 11341 King George Dr
- 11303 King George Dr
