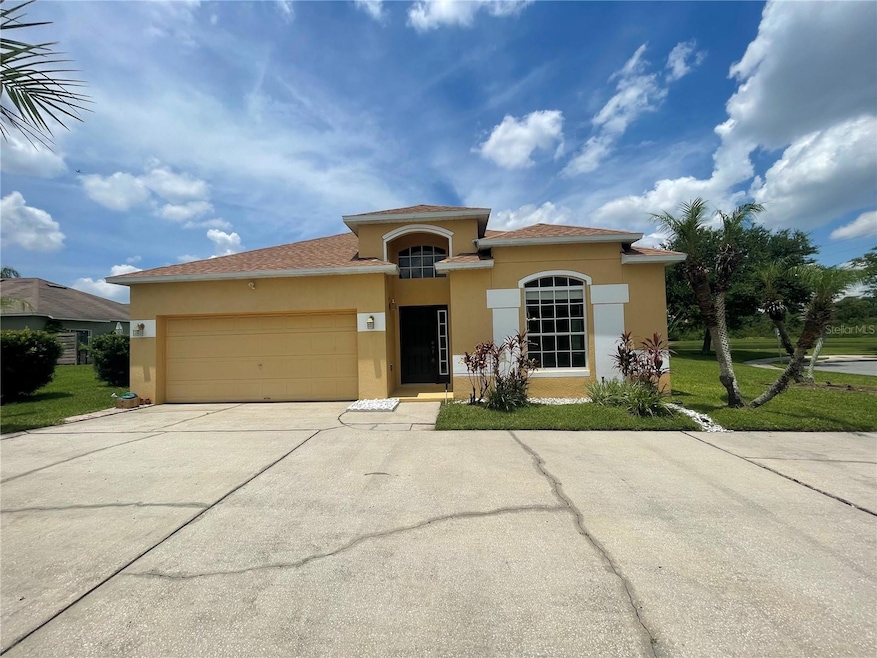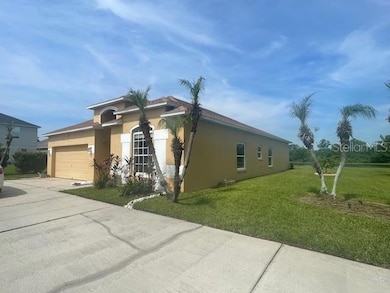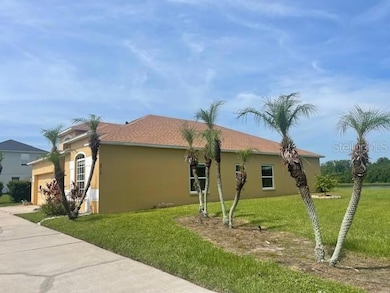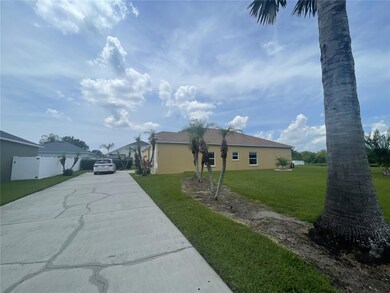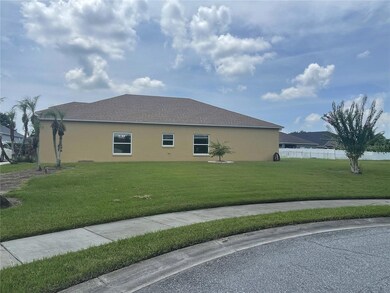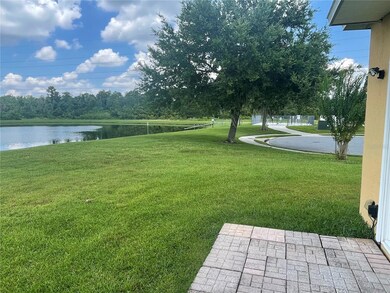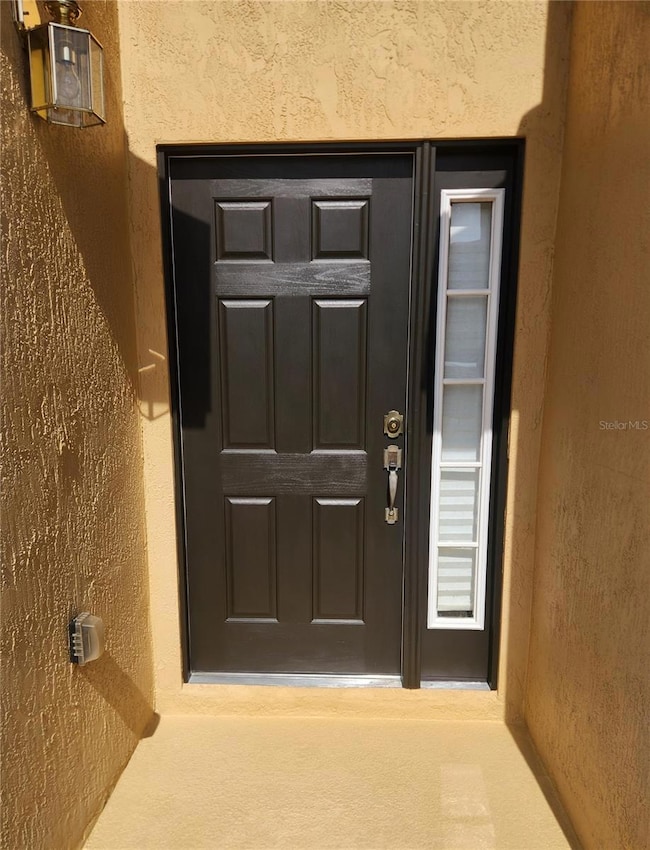
2012 Victoria Falls Dr Orlando, FL 32824
Estimated payment $3,008/month
Highlights
- Access To Pond
- Pond View
- Separate Formal Living Room
- Home fronts a pond
- Attic
- Mature Landscaping
About This Home
Stunning 4 Bedroom Pond Front Home in Beacon Park – Oversized Cul-de-Sac Lot! Welcome to this beautifully maintained 4 bedroom, 2 bathroom home located in the desirable Beacon Park community of Orlando. Situated on an oversized cul-de-sac lot with tranquil pond and conservation views, this home offers rare privacy with neighbors only on one side. Enjoy excellent curb appeal with manicured landscaping, mature trees, and an extended driveway providing plenty of parking. Inside, the open-concept layout is filled with natural light and features a spacious kitchen with 42-inch cabinets, Corian countertops, and a center island—perfect for entertaining. The home includes formal living and dining areas, a family room, and a split bedroom layout with custom shower for added privacy. Durable ceramic tile, high end Bamboo laminate, and porcelain flooring run throughout. The primary suite offers a walk-in closet and a master bath with modern finishes. Additional highlights include a 2-car garage, inside laundry room, and scenic pond views from the backyard. Recent added A/C, New roof & Solar (inflation proof utility) Community amenities include a pool, playground, and green spaces. Conveniently located near Lake Nona, Medical City, and major attractions. Don’t miss this one—schedule your private showing today!
Listing Agent
RE/MAX 200 REALTY Brokerage Phone: 407-629-6330 License #521413 Listed on: 07/14/2025

Open House Schedule
-
Wednesday, July 23, 20253:00 to 5:00 pm7/23/2025 3:00:00 PM +00:007/23/2025 5:00:00 PM +00:00Add to Calendar
Home Details
Home Type
- Single Family
Est. Annual Taxes
- $3,592
Year Built
- Built in 2005
Lot Details
- 10,196 Sq Ft Lot
- Home fronts a pond
- Cul-De-Sac
- East Facing Home
- Mature Landscaping
- Oversized Lot
- Metered Sprinkler System
- Landscaped with Trees
- Property is zoned P-D
HOA Fees
Parking
- 2 Car Attached Garage
Home Design
- Slab Foundation
- Shingle Roof
- Block Exterior
- Stucco
Interior Spaces
- 1,960 Sq Ft Home
- Blinds
- Family Room
- Separate Formal Living Room
- Formal Dining Room
- Pond Views
- Attic
Kitchen
- Microwave
- Dishwasher
- Disposal
Flooring
- Laminate
- Ceramic Tile
Bedrooms and Bathrooms
- 4 Bedrooms
- Split Bedroom Floorplan
- 2 Full Bathrooms
Laundry
- Laundry Room
- Dryer
- Washer
Outdoor Features
- Access To Pond
Utilities
- Central Heating and Cooling System
- Electric Water Heater
- Cable TV Available
Listing and Financial Details
- Visit Down Payment Resource Website
- Legal Lot and Block 410 / 01
- Assessor Parcel Number 29-24-30-3943-01-410
Community Details
Overview
- Artemis Lifestyle Services Association, Phone Number (407) 705-2190
- Beacon Park Association, Phone Number (407) 455-5937
- Las Cascada Ph 01 Subdivision
Recreation
- Community Playground
- Park
Map
Home Values in the Area
Average Home Value in this Area
Tax History
| Year | Tax Paid | Tax Assessment Tax Assessment Total Assessment is a certain percentage of the fair market value that is determined by local assessors to be the total taxable value of land and additions on the property. | Land | Improvement |
|---|---|---|---|---|
| 2025 | $3,592 | $227,298 | -- | -- |
| 2024 | $3,372 | $350,680 | $80,000 | $270,680 |
| 2023 | $3,372 | $214,458 | $0 | $0 |
| 2022 | $3,211 | $208,212 | $0 | $0 |
| 2021 | $3,117 | $202,148 | $0 | $0 |
| 2020 | $3,017 | $199,357 | $0 | $0 |
| 2019 | $3,077 | $194,875 | $0 | $0 |
| 2018 | $3,051 | $191,241 | $25,000 | $166,241 |
| 2017 | $3,460 | $186,833 | $25,000 | $161,833 |
| 2016 | $3,292 | $181,913 | $25,000 | $156,913 |
| 2015 | $3,084 | $157,714 | $25,000 | $132,714 |
| 2014 | $2,896 | $136,003 | $23,000 | $113,003 |
Property History
| Date | Event | Price | Change | Sq Ft Price |
|---|---|---|---|---|
| 07/14/2025 07/14/25 | For Sale | $480,000 | -- | $245 / Sq Ft |
Purchase History
| Date | Type | Sale Price | Title Company |
|---|---|---|---|
| Quit Claim Deed | -- | None Listed On Document | |
| Special Warranty Deed | $140,300 | Landcastle Title Llc | |
| Trustee Deed | -- | Attorney | |
| Corporate Deed | $254,500 | Dhi Title Of Florida Inc |
Mortgage History
| Date | Status | Loan Amount | Loan Type |
|---|---|---|---|
| Previous Owner | $228,970 | Fannie Mae Freddie Mac |
Similar Homes in Orlando, FL
Source: Stellar MLS
MLS Number: O6326949
APN: 29-2430-3943-01-410
- 1862 Great Falls Way
- 2211 J Lawson Blvd
- 1730 Ribbon Falls Pkwy
- 2268 Victoria Falls Dr
- 3450 Puxton Dr
- 3366 Puxton Dr
- 3425 Halsway Dr
- 3159 Somerset Park Dr
- 12351 Northover Loop
- 3087 Somerset Park Dr
- 1522 Whitewater Falls Dr
- 15072 Lake Nona Blvd
- 3600 Plainview Dr
- 3454 Somerset Park Dr
- 3737 Plainview Dr
- 2652 Carrickton Cir
- 3780 Plainview Dr
- 15137 Braywood Trail
- 3798 Plainview Dr
- 3851 Plainview Dr
- 2146 Victoria Falls Dr
- 1869 Great Falls Way
- 2159 Victoria Falls Dr
- 2403 Beacon Landing Cir
- 2342 Beacon Landing Cir
- 1524 Buckeye Falls Way
- 13149 Sapphire Falls Ln
- 13161 Sapphire Falls Ln
- 1511 Whitewater Falls Dr
- 2018 Mountleigh Trail
- 3039 Rodrick Cir Unit 3093
- 2065 Crape Jasmine Ln
- 3166 Rodrick Cir
- 3167 Rodrick Cir
- 2962 Rodrick Cir
- 2865 Adelaide Ct
- 2841 Adelaide Ct
- 2853 Adelaide Ct
- 2906 Carrickton Cir
- 2808 Adelaide Ct
