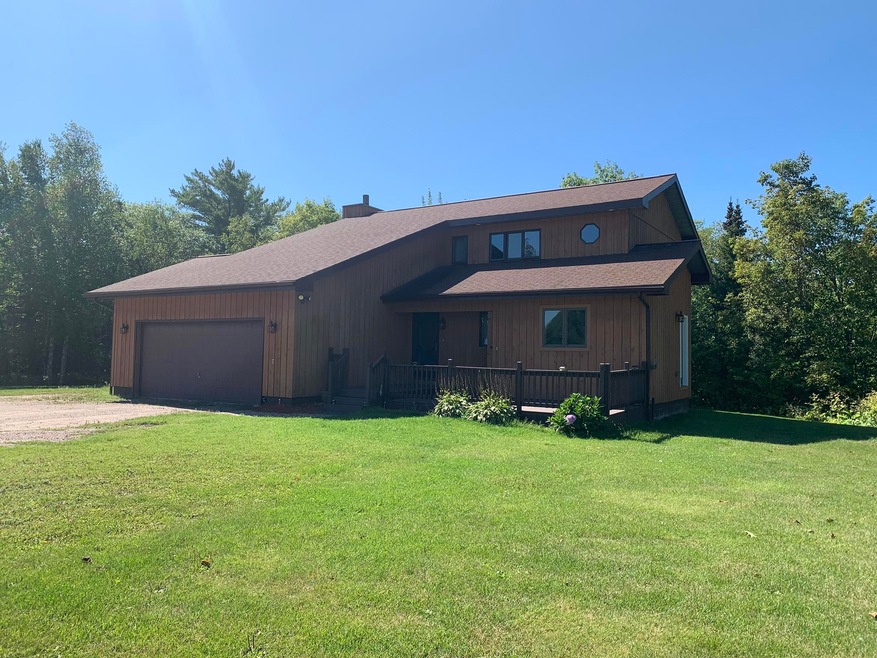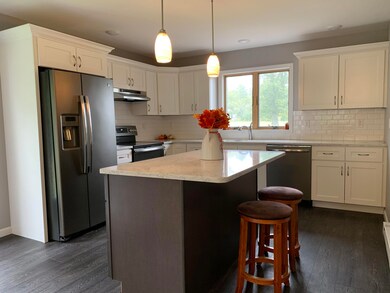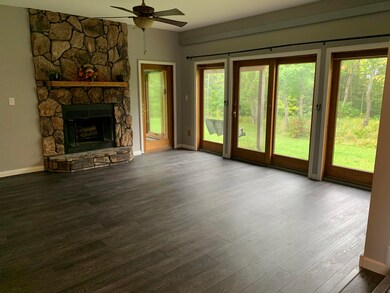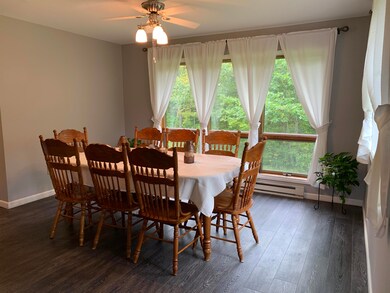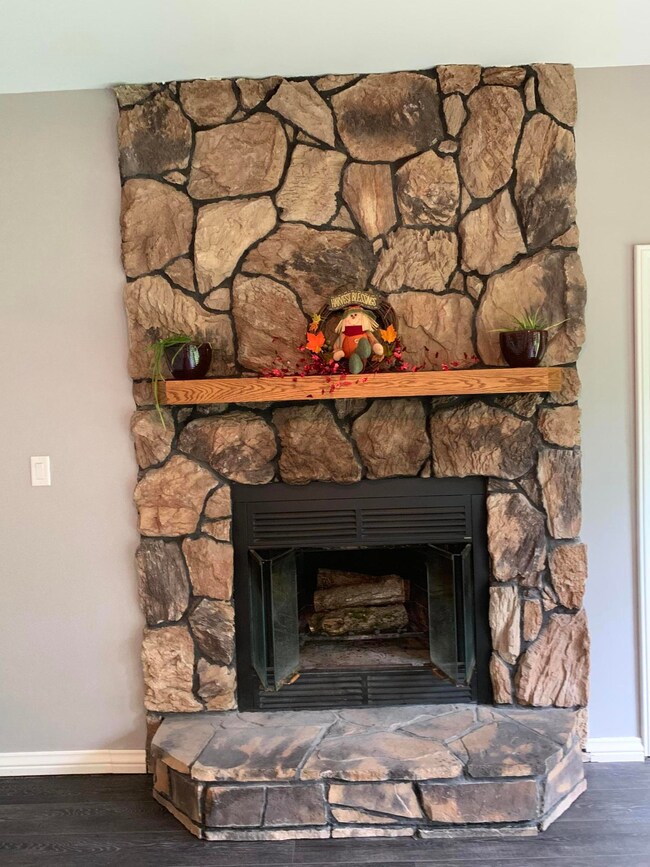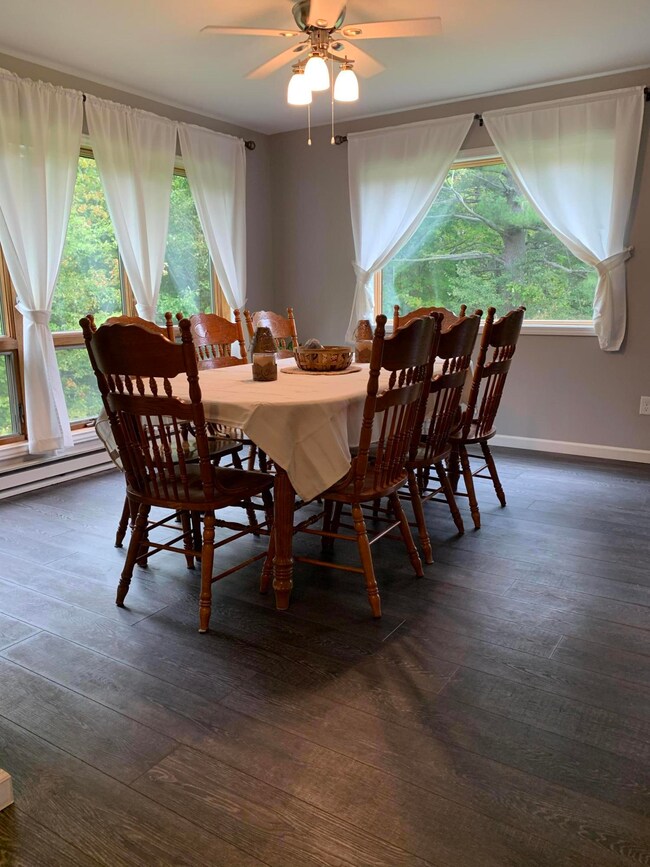
2012 W 14th St Sault Sainte Marie, MI 49783
Highlights
- In Ground Spa
- 6 Acre Lot
- Wood Frame Window
- Washington Elementary School Rated A-
- Wood Flooring
- 2.5 Car Attached Garage
About This Home
As of July 2020Very well built 3 bedroom 2.5 bath home sitting on 6 acres. Home sits on a hill crest over looking Canada. Stand out features are the 3 car garage, sunroom with a hot tub and large sunken living room with a fireplace. The property is treed for privacy. Enjoy snowshoeing in the winter and walking trails in the summer.
Last Agent to Sell the Property
KW Northern Michigan Properties Listed on: 07/10/2020

Home Details
Home Type
- Single Family
Est. Annual Taxes
- $9,293
Year Built
- Built in 1992
Lot Details
- 6 Acre Lot
- Irregular Lot
Home Design
- Block Foundation
- Asphalt Shingled Roof
Interior Spaces
- 2,200 Sq Ft Home
- 2-Story Property
- Ceiling Fan
- Double Pane Windows
- Wood Frame Window
- Living Room with Fireplace
- Wood Flooring
- Fire and Smoke Detector
- Laundry on main level
Kitchen
- Electric Range
- Microwave
- Dishwasher
Bedrooms and Bathrooms
- 3 Bedrooms
- Walk-In Closet
Partially Finished Basement
- Basement Fills Entire Space Under The House
- Sump Pump
Parking
- 2.5 Car Attached Garage
- Garage Door Opener
Outdoor Features
- In Ground Spa
- Shed
Utilities
- Baseboard Heating
- Lagoon System
Listing and Financial Details
- Homestead Exemption
Ownership History
Purchase Details
Home Financials for this Owner
Home Financials are based on the most recent Mortgage that was taken out on this home.Purchase Details
Home Financials for this Owner
Home Financials are based on the most recent Mortgage that was taken out on this home.Similar Homes in the area
Home Values in the Area
Average Home Value in this Area
Purchase History
| Date | Type | Sale Price | Title Company |
|---|---|---|---|
| Interfamily Deed Transfer | $184,000 | -- | |
| Warranty Deed | $215,000 | Eastern Upper Peninsula Titl |
Mortgage History
| Date | Status | Loan Amount | Loan Type |
|---|---|---|---|
| Open | $187,956 | VA | |
| Closed | $5,900 | Future Advance Clause Open End Mortgage | |
| Closed | $215,000 | No Value Available |
Tax History Compared to Growth
Tax History
| Year | Tax Paid | Tax Assessment Tax Assessment Total Assessment is a certain percentage of the fair market value that is determined by local assessors to be the total taxable value of land and additions on the property. | Land | Improvement |
|---|---|---|---|---|
| 2025 | $9,293 | $188,400 | $0 | $0 |
| 2024 | $5,574 | $155,600 | $0 | $0 |
| 2023 | $6,129 | $143,700 | $0 | $0 |
| 2022 | $6,129 | $137,200 | $0 | $0 |
| 2021 | $6,320 | $143,200 | $0 | $0 |
| 2020 | $4,991 | $132,200 | $0 | $0 |
| 2019 | $4,894 | $123,800 | $0 | $0 |
| 2018 | $5,742 | $108,900 | $0 | $0 |
| 2017 | $3,973 | $108,600 | $0 | $0 |
| 2016 | $5,061 | $111,100 | $0 | $0 |
Agents Affiliated with this Home
-
Maxine Anderson
M
Seller's Agent in 2020
Maxine Anderson
KW Northern Michigan Properties
(906) 632-9696
157 in this area
233 Total Sales
-
Joan Reed

Buyer's Agent in 2020
Joan Reed
RE/MAX Michigan
(906) 440-1494
11 in this area
32 Total Sales
-
J
Buyer's Agent in 2020
Joan Associate Broker
RE/MAX Eagle Properties
-
J
Buyer's Agent in 2020
Joan Mahanna
RE/MAX Michigan
-
Diane Stocking
D
Buyer's Agent in 2020
Diane Stocking
Real Estate One Northern Properties
(906) 297-2772
27 in this area
209 Total Sales
-
Steve Sanderson
S
Buyer's Agent in 2015
Steve Sanderson
Smith & Company Real Estate
(906) 440-7349
75 in this area
128 Total Sales
Map
Source: Eastern Upper Peninsula Board of REALTORS®
MLS Number: 19-1243
APN: 051-061-085-00
- 2084 W 14th St
- 0000 W 11th Ave
- 0000 W 11th Ave
- 1811 Chestnut St
- 2550 W 14th St
- 1525 W 4th Ave
- 2111 W 3rd Ave
- 2218 W 4th Ave
- 2218 W 4th Ave Unit 2218
- 0 W 24th St
- 901 W Easterday Ave
- 0 W 24th Ave
- 0 W 16th Ave Unit 24-1007
- 00 W 16th Ave
- 3805 I 75 Business Spur
- 3601 S Radar Rd
- 219 W 8th Ave
- 3438 S Reynolds Ln
