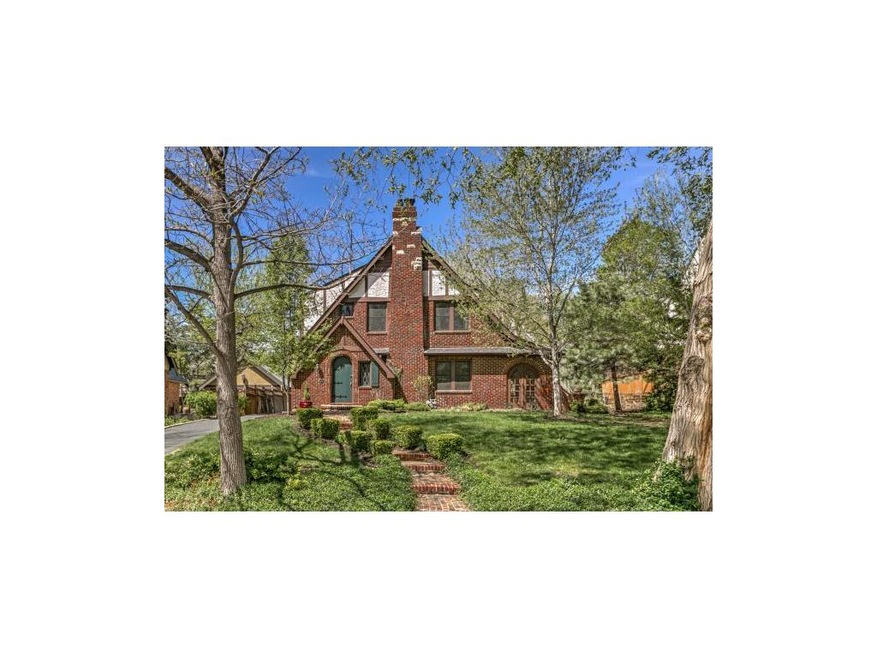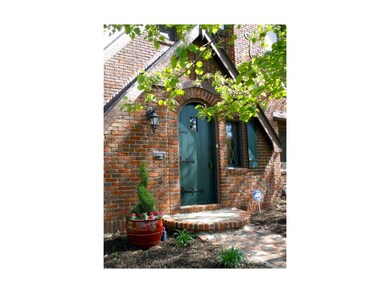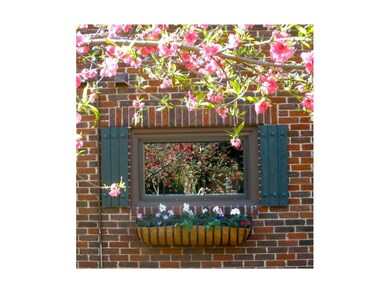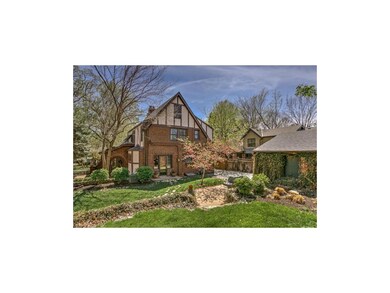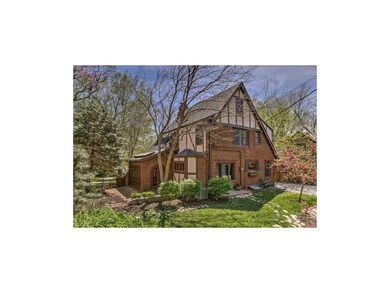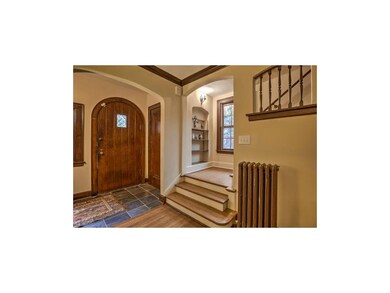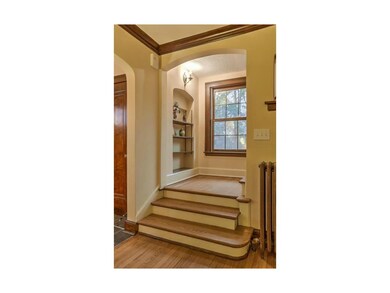
2012 W 49th St Westwood Hills, KS 66205
Estimated Value: $434,000 - $853,000
Highlights
- Vaulted Ceiling
- Wood Flooring
- Sun or Florida Room
- Westwood View Elementary School Rated A
- Tudor Architecture
- Granite Countertops
About This Home
As of June 2014Up to date Tudor located in the heart of Westwood Hills. Character, charm and condition say it all. Slate, granite, marble, ceramic tile, hardwood flrs, stainless steel appliances, natural woodwork, skylights, walk in master closet and 3rd flr storage are some of the amenities. Beautifully terraced yard, mature trees & shrubs and a lg 2 car gar. Westwood Hills is a National Historic District located just blocks from the Plaza, schools, hospital and shops; it offers many community activities…Spring Egg Hunt, July 4th Parade & Picnic, Autumn Dinner, & Santa/Holiday Tree Lighting."
Last Agent to Sell the Property
Becky Mickelberg
ReeceNichols - Country Club Plaza License #SP00219732 Listed on: 04/24/2014
Co-Listed By
Kathy Mollett
License #SP00233696
Home Details
Home Type
- Single Family
Est. Annual Taxes
- $4,847
Year Built
- Built in 1930
Lot Details
- 9,511 Sq Ft Lot
- Partially Fenced Property
- Aluminum or Metal Fence
- Sprinkler System
- Many Trees
HOA Fees
- $17 Monthly HOA Fees
Parking
- 2 Car Detached Garage
- Garage Door Opener
Home Design
- Tudor Architecture
- Brick Frame
- Composition Roof
- Stucco
Interior Spaces
- 1,870 Sq Ft Home
- Wet Bar: Wood Floor, Cathedral/Vaulted Ceiling, Ceramic Tiles, Skylight(s), Ceiling Fan(s), Walk-In Closet(s), Hardwood, Fireplace
- Built-In Features: Wood Floor, Cathedral/Vaulted Ceiling, Ceramic Tiles, Skylight(s), Ceiling Fan(s), Walk-In Closet(s), Hardwood, Fireplace
- Vaulted Ceiling
- Ceiling Fan: Wood Floor, Cathedral/Vaulted Ceiling, Ceramic Tiles, Skylight(s), Ceiling Fan(s), Walk-In Closet(s), Hardwood, Fireplace
- Skylights
- Wood Burning Fireplace
- Shades
- Plantation Shutters
- Drapes & Rods
- Living Room with Fireplace
- Formal Dining Room
- Sun or Florida Room
Kitchen
- Eat-In Kitchen
- Gas Oven or Range
- Recirculated Exhaust Fan
- Dishwasher
- Granite Countertops
- Laminate Countertops
- Disposal
Flooring
- Wood
- Wall to Wall Carpet
- Linoleum
- Laminate
- Stone
- Ceramic Tile
- Luxury Vinyl Plank Tile
- Luxury Vinyl Tile
Bedrooms and Bathrooms
- 3 Bedrooms
- Cedar Closet: Wood Floor, Cathedral/Vaulted Ceiling, Ceramic Tiles, Skylight(s), Ceiling Fan(s), Walk-In Closet(s), Hardwood, Fireplace
- Walk-In Closet: Wood Floor, Cathedral/Vaulted Ceiling, Ceramic Tiles, Skylight(s), Ceiling Fan(s), Walk-In Closet(s), Hardwood, Fireplace
- Double Vanity
- Bathtub with Shower
Basement
- Stone or Rock in Basement
- Laundry in Basement
Home Security
- Home Security System
- Storm Doors
- Fire and Smoke Detector
Schools
- Westwood View Elementary School
- Sm East High School
Utilities
- Zoned Heating and Cooling
- Hot Water Heating System
Additional Features
- Enclosed patio or porch
- City Lot
Community Details
- Association fees include curbside recycling, trash pick up
- Westwood Hills Subdivision
Listing and Financial Details
- Assessor Parcel Number SP10000001 0038B
Ownership History
Purchase Details
Purchase Details
Home Financials for this Owner
Home Financials are based on the most recent Mortgage that was taken out on this home.Purchase Details
Home Financials for this Owner
Home Financials are based on the most recent Mortgage that was taken out on this home.Purchase Details
Purchase Details
Similar Home in Westwood Hills, KS
Home Values in the Area
Average Home Value in this Area
Purchase History
| Date | Buyer | Sale Price | Title Company |
|---|---|---|---|
| Braatz Jonathan P | -- | None Available | |
| Braatz Jonathan P | -- | Kansas City Title Inc | |
| Carney Erin E | -- | Kansas City Title | |
| Magstadt Thomas M | -- | Kansas City Title | |
| Custer Jerry H | -- | -- |
Mortgage History
| Date | Status | Borrower | Loan Amount |
|---|---|---|---|
| Previous Owner | Carney Erin E | $306,000 |
Property History
| Date | Event | Price | Change | Sq Ft Price |
|---|---|---|---|---|
| 06/17/2014 06/17/14 | Sold | -- | -- | -- |
| 04/27/2014 04/27/14 | Pending | -- | -- | -- |
| 04/24/2014 04/24/14 | For Sale | $445,000 | -- | $238 / Sq Ft |
Tax History Compared to Growth
Tax History
| Year | Tax Paid | Tax Assessment Tax Assessment Total Assessment is a certain percentage of the fair market value that is determined by local assessors to be the total taxable value of land and additions on the property. | Land | Improvement |
|---|---|---|---|---|
| 2024 | $9,168 | $79,959 | $22,626 | $57,333 |
| 2023 | $8,696 | $74,531 | $20,571 | $53,960 |
| 2022 | $8,129 | $68,252 | $20,571 | $47,681 |
| 2021 | $7,926 | $63,664 | $15,824 | $47,840 |
| 2020 | $7,857 | $61,951 | $14,388 | $47,563 |
| 2019 | $7,417 | $58,098 | $14,388 | $43,710 |
| 2018 | $7,054 | $54,499 | $14,388 | $40,111 |
| 2017 | $6,774 | $53,395 | $14,388 | $39,007 |
| 2016 | $6,715 | $52,095 | $14,388 | $37,707 |
| 2015 | $6,192 | $50,152 | $14,390 | $35,762 |
| 2013 | -- | $40,468 | $13,325 | $27,143 |
Agents Affiliated with this Home
-
B
Seller's Agent in 2014
Becky Mickelberg
ReeceNichols - Country Club Plaza
-
K
Seller Co-Listing Agent in 2014
Kathy Mollett
-
George Medina

Buyer's Agent in 2014
George Medina
ReeceNichols - Country Club Plaza
(816) 838-5178
4 in this area
360 Total Sales
Map
Source: Heartland MLS
MLS Number: 1879278
APN: SP10000001-0038B
- 4903 Bell St
- 1900 W 50th St
- 4637 Genessee St
- 4731 Fairmount Ave
- 4734 Liberty St
- 4620 Genessee St
- 4816 Terrace St
- 1500 W 47th St
- 2436 W 48th St
- 4524 Eaton St
- 4544 Bell St
- 4536 Genessee St
- 4547 Wyoming St
- 2521 W 47th Terrace
- 4550 Bell St
- 1206 W 48th St
- 4808 Holly St
- 4804 Holly St
- 4930 Holly St
- 4738 Holly St
- 2012 W 49th St
- 2008 W 49th St
- 2020 W 49th St
- 2017 W 48th Terrace
- 2013 W 48th Terrace
- 2100 W 49th St
- 2021 W 48th Terrace
- 2004 W 49th St
- 2005 W 48th Terrace
- 2025 W 48th Terrace
- 2015 W 49th St
- 4900 Glendale Rd
- 2001 W 48th Terrace
- 4901 Glendale Rd
- 2104 W 49th St
- 4904 Glendale Rd
- 2101 W 48th Terrace
- 2019 W 49th St
- 4908 Glendale Rd
- 2105 W 48th Terrace
