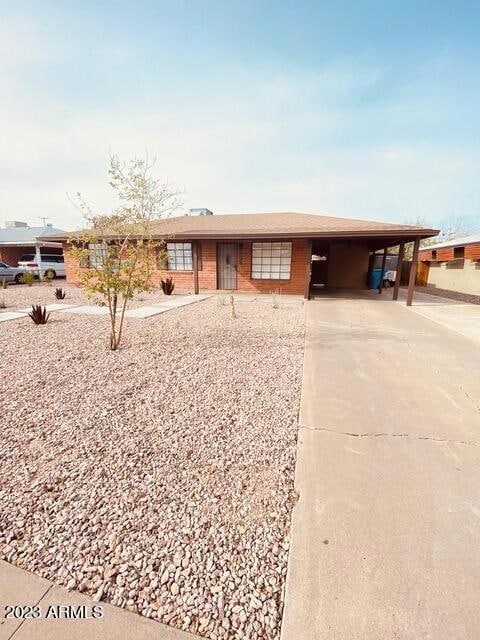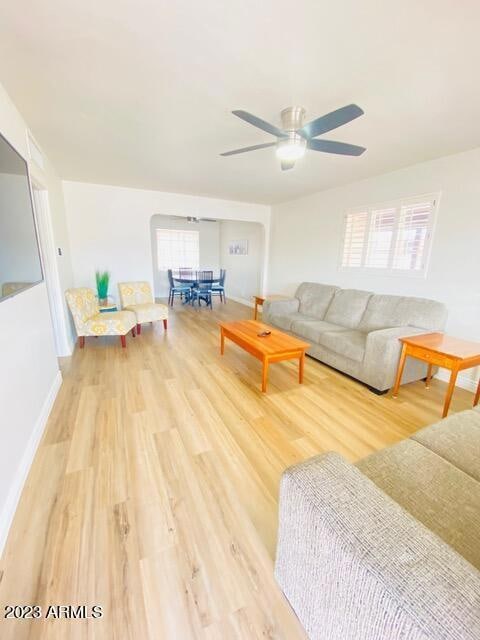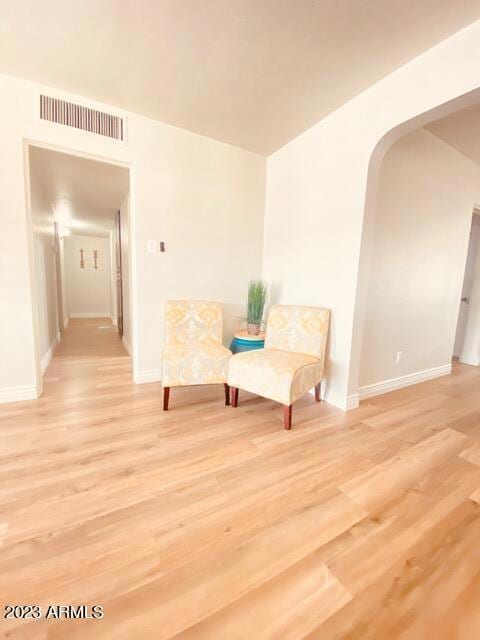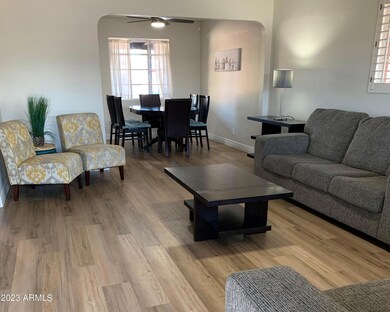2012 W Indianola Ave Phoenix, AZ 85015
North Encanto NeighborhoodHighlights
- Furnished
- Granite Countertops
- Covered Patio or Porch
- Phoenix Coding Academy Rated A
- No HOA
- Brick Veneer
About This Home
Amazing Rental in Downtown Phoenix! This stunning 3 bed/2 bath rental property offers convenience and style in the heart of the city. With key locations such as Melrose, Midtown, Encanto Park, Encanto 9-Hole Golf Course, Encanto 18 Golf Course, the Phoenix Colosseum and more nearby, residents enjoy easy access to cultural attractions and recreational activities. Additionally, quick access to freeways makes commuting a breeze. The property features a modern kitchen with stainless steel appliances and cozy bedrooms with ample closet space. Don't miss this opportunity to live in a prime location with all the amenities you desire. Make this your new home sweet home!''
Home Details
Home Type
- Single Family
Est. Annual Taxes
- $1,532
Year Built
- Built in 1952
Lot Details
- 9,875 Sq Ft Lot
- Wood Fence
- Chain Link Fence
Home Design
- Brick Veneer
- Composition Roof
Interior Spaces
- 1,302 Sq Ft Home
- 1-Story Property
- Furnished
- Ceiling Fan
- Vinyl Flooring
Kitchen
- Built-In Microwave
- Granite Countertops
Bedrooms and Bathrooms
- 3 Bedrooms
- 2 Bathrooms
- Double Vanity
Laundry
- Laundry in unit
- Stacked Washer and Dryer
Parking
- 3 Open Parking Spaces
- 1 Carport Space
Schools
- Westwood Primary Elementary School
- Granada East Middle School
- Central High School
Utilities
- Central Air
- Heating System Uses Natural Gas
- High Speed Internet
- Cable TV Available
Additional Features
- No Interior Steps
- Covered Patio or Porch
Listing and Financial Details
- Property Available on 10/24/24
- Rent includes repairs, rental tax, linen, dishes
- 1-Month Minimum Lease Term
- Legal Lot and Block 22 / 26
- Assessor Parcel Number 110-06-067
Community Details
Overview
- No Home Owners Association
- Westwood Estates Subdivision
Pet Policy
- No Pets Allowed
Map
Source: Arizona Regional Multiple Listing Service (ARMLS)
MLS Number: 6774643
APN: 110-06-067
- 3640 N 21st Ave
- 1932 W Whitton Ave
- 3607 N 21st Ave
- 1841 W Fairmount Ave
- 1944 W Amelia Ave
- 1940 W Amelia Ave
- 1802 W Indianola Ave
- 4125 N 19th Ave
- 2147 W Osborn Rd
- 1701 W Clarendon Ave
- 1639 W Indianola Ave
- 1831 W Mulberry Dr Unit 241
- 2157 W Mulberry Dr
- 2101 W Heatherbrae Dr
- 1702 W Indian School Rd
- 3318 N 17th Dr
- 1702 W Monterosa St
- 3321 N 17th Dr
- 2134 W Heatherbrae Dr
- 3413 N 16th Dr
- 1940 W Amelia Ave Unit 1942.5
- 1940 W Amelia Ave Unit 1940.5
- 1940 W Amelia Ave Unit 1940
- 2025 W Indian School Rd
- 2030 W Indian School Rd
- 2139 W Devonshire Ave Unit 4
- 2139 W Devonshire Ave Unit 3
- 2139 W Devonshire Ave Unit 2
- 2123 W Devonshire Ave Unit 15
- 2123 W Devonshire Ave Unit 12
- 2202 W Devonshire Ave Unit 3
- 2101-2221 W Heatherbrae Dr
- 2323 W Fairmount Ave Unit 2
- 3807 N 23rd Dr Unit 2
- 3418 N 23rd Ave
- 4307 N 21st Dr
- 2132 W Glenrosa Ave
- 2408 W Weldon Ave
- 4325 N 21st Dr Unit 3
- 2001 W Turney Ave Unit 6







