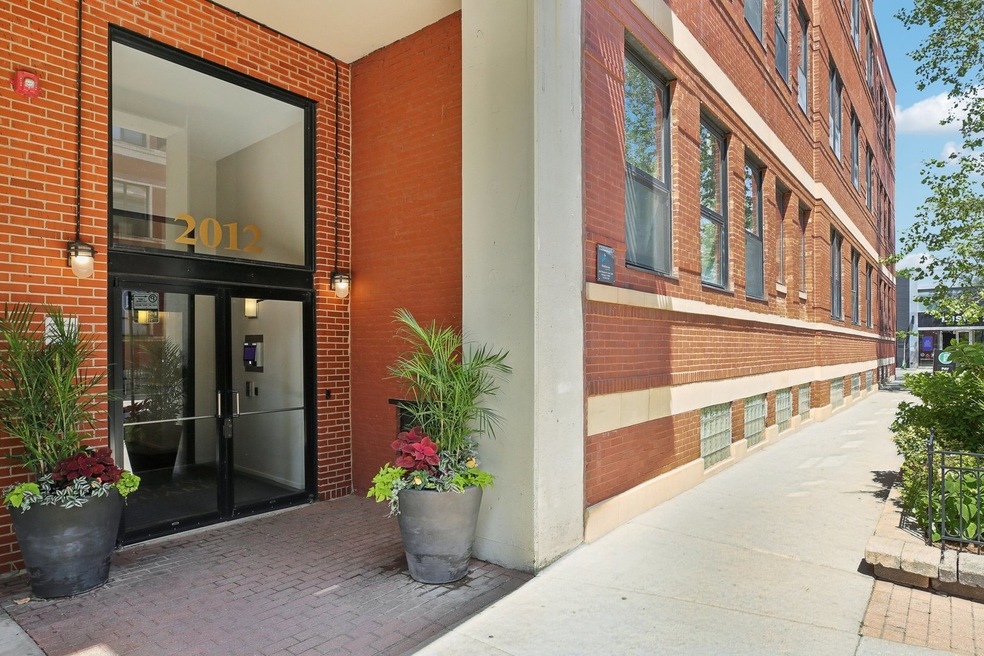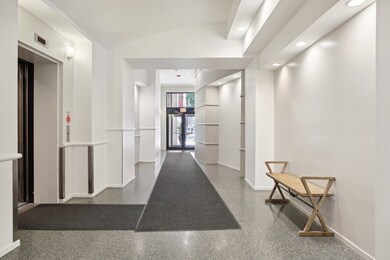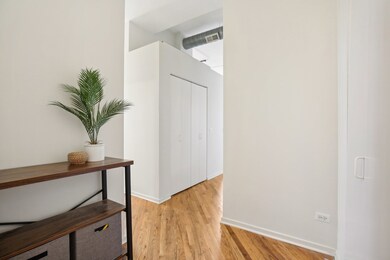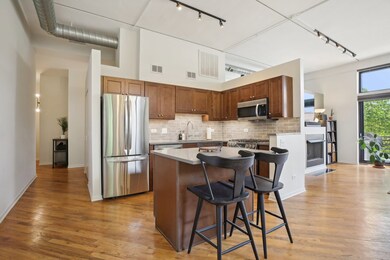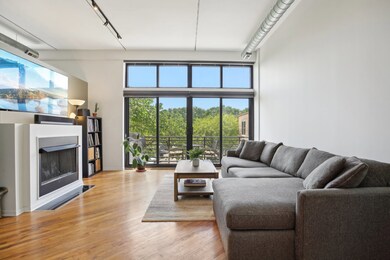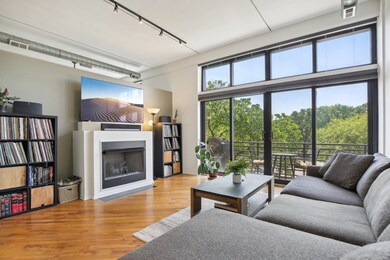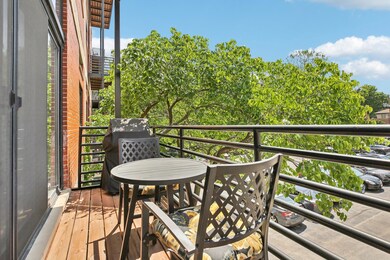
2012 W Saint Paul Ave Unit 210 Chicago, IL 60647
Wicker Park NeighborhoodHighlights
- Fitness Center
- Elevator
- Resident Manager or Management On Site
- Corner Lot
- Balcony
- 2-minute walk to Churchill Field Park
About This Home
As of July 2024OFFER ACCEPTED BY SELLER. Welcome to this stylish, sun-drenched Bucktown loft! This spacious 1 bedroom, 1.5 bath loft has been fully renovated and is ready for its next owner. Step inside to diagonal hardwood floors, soaring ceilings, and large corner windows that offer treetop views on Willow. Perfect for plant and pet lovers, the home boasts Western and Northern exposures, flooding the space with natural light. The spacious bedroom features newly refinished floors, sconce lighting and large windows to watch late summer sunsets. Closets are equipped with organization systems with plentiful storage inside the condo, and all windows outfitted with custom treatments, including motorized shades. The kitchen has been remodeled with new appliances, including a slide-in gas range, soft-close shaker cabinets, quartz countertops, and rustic subway tiles highlighted by under-cabinet lighting. Both bathrooms have trendy finishes with new shower, tiles, vanities, hardware, and light fixtures. The long-time owner has completed most of the heavy lifting, with mechanicals in fine form and a 5yrs young furnace & AC. Building is a gem- professionally managed with on-site engineer, elevator, gym, bike room, private storage and common rooftop deck with jaw dropping city + skyline views. All amenities included with low monthly assessments, and deeded parking space and private storage included in the price. Stellar location with all that Bucktown has to offer- the 606 entrance, groceries, coffee, dining and fine retail right outside your door.
Property Details
Home Type
- Condominium
Est. Annual Taxes
- $4,753
Year Built
- Built in 1969
HOA Fees
- $331 Monthly HOA Fees
Home Design
- Brick Exterior Construction
Interior Spaces
- 4-Story Property
- Gas Log Fireplace
- Living Room with Fireplace
Bedrooms and Bathrooms
- 1 Bedroom
- 1 Potential Bedroom
Parking
- 1 Open Parking Space
- 1 Parking Space
- Secured Garage or Parking
- Automatic Gate
- Parking Included in Price
- Assigned Parking
Utilities
- Central Air
- Heating System Uses Natural Gas
- Lake Michigan Water
Additional Features
- Balcony
- Additional Parcels
Listing and Financial Details
- Homeowner Tax Exemptions
Community Details
Overview
- Association fees include water, parking, insurance, security, exercise facilities, exterior maintenance, lawn care, scavenger, snow removal
- 124 Units
- Yuri Chapela Association, Phone Number (312) 335-1950
- Property managed by FirstService Residential
Amenities
- Elevator
- Community Storage Space
Recreation
- Fitness Center
- Bike Trail
Pet Policy
- Limit on the number of pets
- Dogs and Cats Allowed
Security
- Resident Manager or Management On Site
Ownership History
Purchase Details
Home Financials for this Owner
Home Financials are based on the most recent Mortgage that was taken out on this home.Purchase Details
Home Financials for this Owner
Home Financials are based on the most recent Mortgage that was taken out on this home.Purchase Details
Home Financials for this Owner
Home Financials are based on the most recent Mortgage that was taken out on this home.Similar Homes in Chicago, IL
Home Values in the Area
Average Home Value in this Area
Purchase History
| Date | Type | Sale Price | Title Company |
|---|---|---|---|
| Warranty Deed | $425,000 | Proper Title | |
| Warranty Deed | $313,000 | Proper Title Llc | |
| Interfamily Deed Transfer | -- | Prairie Title |
Mortgage History
| Date | Status | Loan Amount | Loan Type |
|---|---|---|---|
| Previous Owner | $403,750 | New Conventional | |
| Previous Owner | $297,350 | New Conventional | |
| Previous Owner | $250,000 | New Conventional | |
| Previous Owner | $263,500 | New Conventional | |
| Previous Owner | $259,250 | Fannie Mae Freddie Mac | |
| Previous Owner | $246,500 | Unknown |
Property History
| Date | Event | Price | Change | Sq Ft Price |
|---|---|---|---|---|
| 07/19/2024 07/19/24 | Sold | $425,000 | +3.7% | $386 / Sq Ft |
| 06/07/2024 06/07/24 | Pending | -- | -- | -- |
| 05/31/2024 05/31/24 | For Sale | $410,000 | -- | $373 / Sq Ft |
Tax History Compared to Growth
Tax History
| Year | Tax Paid | Tax Assessment Tax Assessment Total Assessment is a certain percentage of the fair market value that is determined by local assessors to be the total taxable value of land and additions on the property. | Land | Improvement |
|---|---|---|---|---|
| 2024 | $98 | $738 | $125 | $613 |
| 2023 | $98 | $465 | $65 | $400 |
| 2022 | $98 | $465 | $65 | $400 |
| 2021 | $96 | $464 | $65 | $399 |
| 2020 | $136 | $590 | $65 | $525 |
| 2019 | $133 | $644 | $65 | $579 |
| 2018 | $131 | $644 | $65 | $579 |
| 2017 | $103 | $463 | $57 | $406 |
| 2016 | $96 | $463 | $57 | $406 |
| 2015 | $88 | $463 | $57 | $406 |
| 2014 | $81 | $419 | $50 | $369 |
| 2013 | $80 | $419 | $50 | $369 |
Agents Affiliated with this Home
-
Camille Canales

Seller's Agent in 2024
Camille Canales
Compass
(512) 417-1708
21 in this area
339 Total Sales
-
T. Harrison Hillman

Seller Co-Listing Agent in 2024
T. Harrison Hillman
Compass
(773) 575-1942
1 in this area
2 Total Sales
-
Malissa Parson
M
Buyer's Agent in 2024
Malissa Parson
Compass
(773) 680-2137
3 in this area
22 Total Sales
Map
Source: Midwest Real Estate Data (MRED)
MLS Number: 12067574
APN: 14-31-324-055-1225
- 2013 W Concord Place Unit CH-2
- 2024 W Willow St Unit A
- 2050 W Willow St Unit E
- 1616 N Winchester Ave
- 1609 N Hoyne Ave Unit 4W
- 2130 W North Ave Unit 208
- 1825 W Wabansia Ave
- 2150 W North Ave Unit 4
- 2201 W Wabansia Ave Unit 11
- 2147 W Churchill St Unit 202
- 2013 W Cortland St
- 1646 N Leavitt St
- 1913 W Cortland St
- 1804 N Leavitt St
- 1547 N Leavitt St Unit 3S
- 1931 N Damen Ave Unit 2N
- 1810 N Wood St
- 2130 W Le Moyne St Unit 2
- 1924 N Wolcott Ave
- 2251 W Saint Paul Ave Unit 2D
