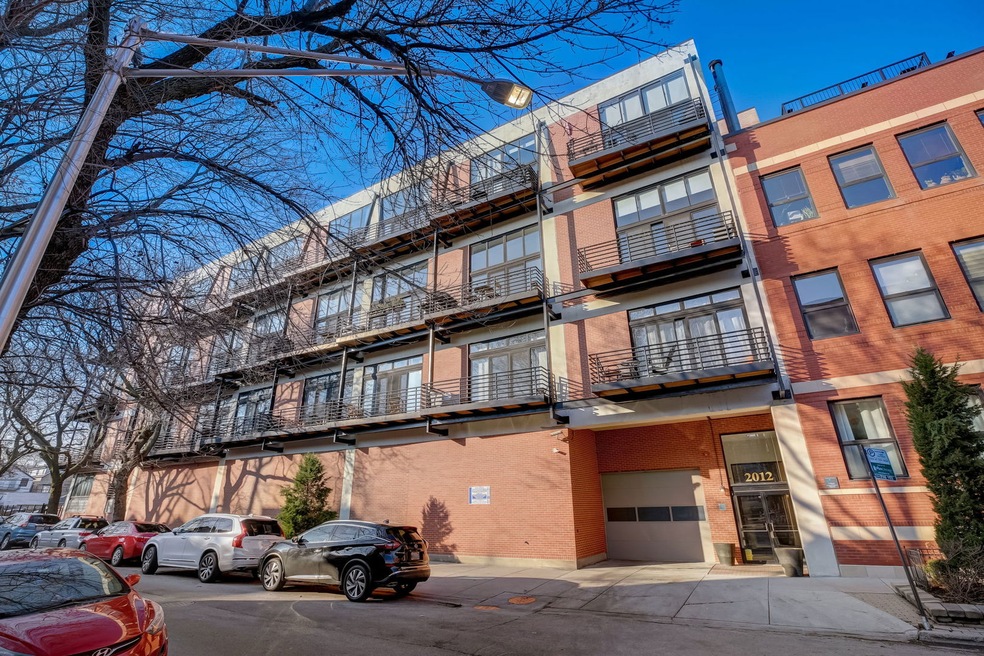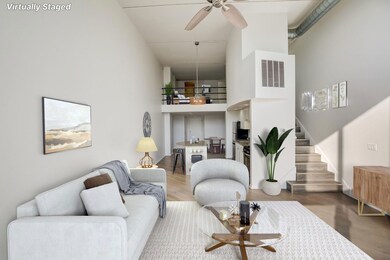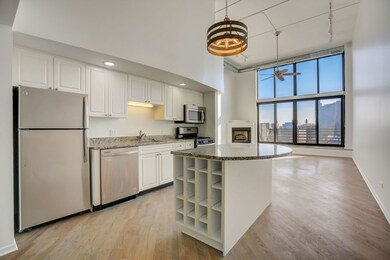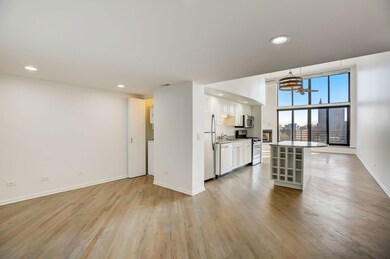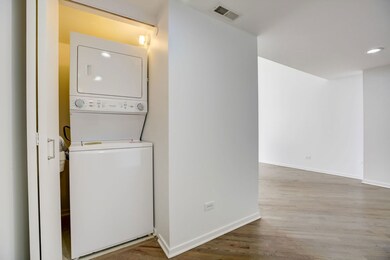2012 W Saint Paul Ave Unit 405 Chicago, IL 60647
Wicker Park NeighborhoodHighlights
- Fitness Center
- Sundeck
- Stainless Steel Appliances
- Wood Flooring
- Elevator
- 2-minute walk to Churchill Field Park
About This Home
Bright, airy loft in prime Bucktown location! Highly sought after south-facing unit in Willow Square features 15 foot ceilings, hardwood floors, gas fireplace, and open concept living/dining/kitchen flooded with light through floor to ceiling windows. Balcony off living area with outstanding city views. The primary suite is lofted, with walk-in closet. Second bedroom is open - makes a great office or den. In unit washer/dryer. Building amenities include shared rooftop deck and workout room. Rent includes two exterior parking spaces and use of storage locker. Steps to Bucktown shopping, restaurants and the blue line - conveniently located near the Damen, North, and Milwaukee six way. Direct access to the 606 Trail less than a block away.
Condo Details
Home Type
- Condominium
Est. Annual Taxes
- $6,765
Year Built | Renovated
- 1971 | 1995
Home Design
- Brick Exterior Construction
Interior Spaces
- 1,200 Sq Ft Home
- Great Room with Fireplace
- Family Room
- Living Room
- Combination Kitchen and Dining Room
Kitchen
- Range
- Microwave
- Dishwasher
- Stainless Steel Appliances
- Disposal
Flooring
- Wood
- Laminate
Bedrooms and Bathrooms
- 2 Bedrooms
- 2 Potential Bedrooms
Laundry
- Laundry Room
- Dryer
- Washer
Parking
- 2 Parking Spaces
- Secured Garage or Parking
- Parking Lot
- Parking Included in Price
- Assigned Parking
Outdoor Features
- Balcony
Utilities
- Forced Air Heating and Cooling System
- Heating System Uses Natural Gas
- Lake Michigan Water
Listing and Financial Details
- Property Available on 8/1/25
- Rent includes water, parking, scavenger, storage lockers
- 12 Month Lease Term
Community Details
Overview
- 124 Units
- 5-Story Property
Amenities
- Sundeck
- Elevator
- Community Storage Space
Recreation
- Fitness Center
Pet Policy
- Limit on the number of pets
- Dogs and Cats Allowed
Map
Source: Midwest Real Estate Data (MRED)
MLS Number: 12404512
APN: 14-31-324-055-1151
- 2031 W Saint Paul Ave Unit 2W
- 1728 N Damen Ave Unit 215
- 1935 W Bloomingdale Ave
- 2013 W Concord Place Unit CH-2
- 1830 N Winchester Ave Unit 207
- 2111 W Churchill St Unit 112
- 1616 N Winchester Ave
- 2130 W Concord Place
- 2147 W Churchill St Unit 202
- 1609 N Hoyne Ave Unit 4W
- 1805 N Wolcott Ave
- 1913 W Cortland St
- 2118 W North Ave Unit G
- 1804 N Leavitt St
- 2130 W North Ave Unit 208
- 2140 W North Ave Unit 2
- 1646 N Leavitt St
- 1615 N Wolcott Ave Unit 204
- 2150 W North Ave Unit 4
- 1825 W Wabansia Ave
