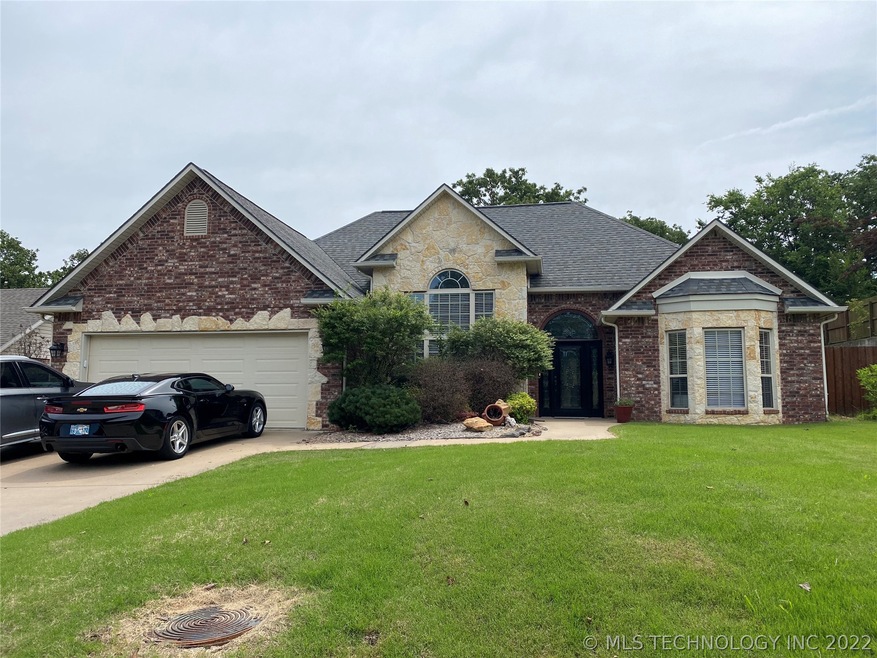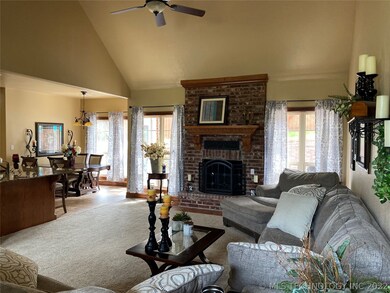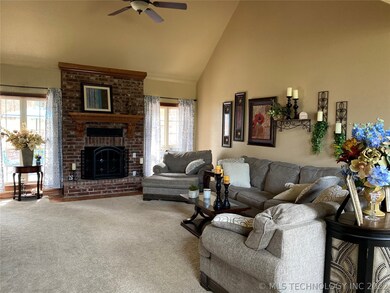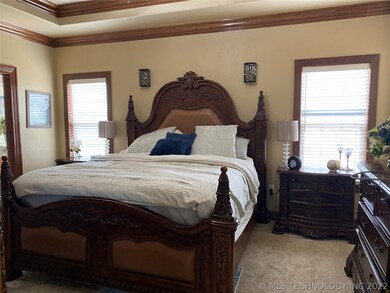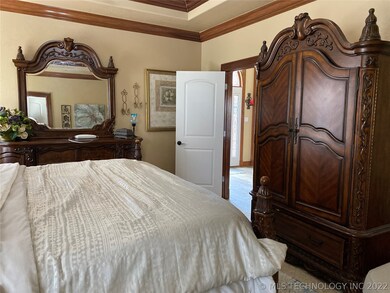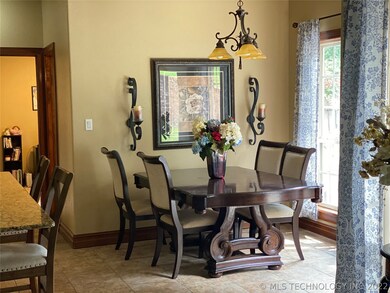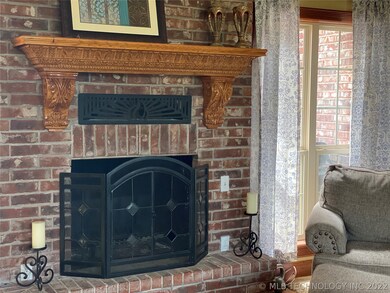
2012 Whipporwill Dr McAlester, OK 74501
Highlights
- Mature Trees
- Vaulted Ceiling
- No HOA
- French Provincial Architecture
- Granite Countertops
- Covered patio or porch
About This Home
As of April 2023SHOW STOPPER! DON'T MISS OUT ON THIS NEW LISTING! LARGE HOME WITH 3 LARGE BEDROOMS & 2 BATHROOMS! OPEN - EAT IN KITCHEN THAT FLOWS RIGHT INTO THE FIRE-PLACED LIVING ROOM. VAULTED CEILINGS THRU-OUT! FORMAL DINING ROOM AND THERE IS ALSO A BONUS ROOM FOR AN OFFICE OR COULD BE USED AS A 4TH BEDROOM. NEW TILE AND BEAUTIFUL GRANITE & STAINLESS APPLIANCES TOO!
Last Agent to Sell the Property
C21/Shirley Donaldson Inc License #151002 Listed on: 06/04/2021
Home Details
Home Type
- Single Family
Est. Annual Taxes
- $1,918
Year Built
- Built in 2006
Lot Details
- 8,700 Sq Ft Lot
- West Facing Home
- Privacy Fence
- Mature Trees
Parking
- 2 Car Attached Garage
- Parking Storage or Cabinetry
Home Design
- French Provincial Architecture
- Brick Exterior Construction
- Slab Foundation
- Wood Frame Construction
- Fiberglass Roof
- Asphalt
- Stone
Interior Spaces
- 1,954 Sq Ft Home
- 1-Story Property
- Vaulted Ceiling
- Ceiling Fan
- Gas Log Fireplace
- Vinyl Clad Windows
- Fire and Smoke Detector
- Washer and Electric Dryer Hookup
Kitchen
- <<OvenToken>>
- Range<<rangeHoodToken>>
- <<microwave>>
- Dishwasher
- Granite Countertops
Flooring
- Carpet
- Tile
Bedrooms and Bathrooms
- 3 Bedrooms
- 2 Full Bathrooms
Outdoor Features
- Covered patio or porch
- Rain Gutters
Schools
- Will Rogers Elementary School
- Mcalester High School
Utilities
- Zoned Heating and Cooling
- Electric Water Heater
- Phone Available
Community Details
- No Home Owners Association
- Eagle Ridge Subdivision
Ownership History
Purchase Details
Home Financials for this Owner
Home Financials are based on the most recent Mortgage that was taken out on this home.Purchase Details
Home Financials for this Owner
Home Financials are based on the most recent Mortgage that was taken out on this home.Purchase Details
Home Financials for this Owner
Home Financials are based on the most recent Mortgage that was taken out on this home.Purchase Details
Home Financials for this Owner
Home Financials are based on the most recent Mortgage that was taken out on this home.Purchase Details
Purchase Details
Purchase Details
Purchase Details
Similar Homes in McAlester, OK
Home Values in the Area
Average Home Value in this Area
Purchase History
| Date | Type | Sale Price | Title Company |
|---|---|---|---|
| Warranty Deed | $265,000 | First Title | |
| Warranty Deed | $254,000 | First American Title | |
| Warranty Deed | $225,000 | Old Republic Natl Ttl Ins Co | |
| Warranty Deed | $199,000 | Old Republic Natl Ttl Ins Co | |
| Interfamily Deed Transfer | -- | None Available | |
| Warranty Deed | -- | None Available | |
| Warranty Deed | $5,000 | -- | |
| Warranty Deed | $17,500 | -- |
Mortgage History
| Date | Status | Loan Amount | Loan Type |
|---|---|---|---|
| Open | $230,000 | VA | |
| Previous Owner | $254,000 | VA | |
| Previous Owner | $220,825 | FHA | |
| Previous Owner | $160,000 | New Conventional | |
| Previous Owner | $154,000 | New Conventional | |
| Previous Owner | $158,000 | Unknown |
Property History
| Date | Event | Price | Change | Sq Ft Price |
|---|---|---|---|---|
| 04/27/2023 04/27/23 | Sold | $265,000 | 0.0% | $136 / Sq Ft |
| 03/22/2023 03/22/23 | Pending | -- | -- | -- |
| 03/17/2023 03/17/23 | For Sale | $264,900 | +4.3% | $136 / Sq Ft |
| 07/29/2022 07/29/22 | Sold | $254,000 | -2.3% | $130 / Sq Ft |
| 06/23/2022 06/23/22 | Pending | -- | -- | -- |
| 06/16/2022 06/16/22 | Price Changed | $260,000 | 0.0% | $133 / Sq Ft |
| 06/16/2022 06/16/22 | For Sale | $260,000 | +4.0% | $133 / Sq Ft |
| 05/23/2022 05/23/22 | Pending | -- | -- | -- |
| 05/19/2022 05/19/22 | For Sale | $250,000 | +11.2% | $128 / Sq Ft |
| 08/13/2021 08/13/21 | Sold | $224,900 | 0.0% | $115 / Sq Ft |
| 06/02/2021 06/02/21 | Pending | -- | -- | -- |
| 06/02/2021 06/02/21 | For Sale | $224,900 | -- | $115 / Sq Ft |
Tax History Compared to Growth
Tax History
| Year | Tax Paid | Tax Assessment Tax Assessment Total Assessment is a certain percentage of the fair market value that is determined by local assessors to be the total taxable value of land and additions on the property. | Land | Improvement |
|---|---|---|---|---|
| 2024 | $2,468 | $29,150 | $2,192 | $26,958 |
| 2023 | $2,468 | $27,940 | $2,192 | $25,748 |
| 2022 | $2,167 | $24,750 | $2,192 | $22,558 |
| 2021 | $1,906 | $21,890 | $2,192 | $19,698 |
| 2020 | $1,469 | $16,765 | $1,671 | $15,094 |
| 2019 | $1,286 | $16,764 | $1,670 | $15,094 |
| 2018 | $1,228 | $15,206 | $1,513 | $13,693 |
| 2017 | $1,180 | $14,482 | $1,440 | $13,042 |
| 2016 | $1,118 | $13,792 | $1,371 | $12,421 |
| 2015 | $977 | $13,136 | $990 | $12,146 |
| 2014 | $977 | $13,136 | $990 | $12,146 |
Agents Affiliated with this Home
-
A
Seller's Agent in 2023
Angie Tyner
Inactive Office
-
Pamela Cross

Buyer's Agent in 2023
Pamela Cross
McAlester Real Estate Pam Cros
(918) 424-1771
161 Total Sales
-
Ryan Lerma

Seller's Agent in 2022
Ryan Lerma
RE/MAX
(405) 246-8517
229 Total Sales
-
N
Buyer's Agent in 2022
Non MLS Member
-
Candace Cox

Seller's Agent in 2021
Candace Cox
C21/Shirley Donaldson Inc
(918) 426-4343
151 Total Sales
-
Jessica Hackler

Buyer's Agent in 2021
Jessica Hackler
First Realty Inc
(918) 423-3122
133 Total Sales
Map
Source: MLS Technology
MLS Number: 2117393
APN: 0140-00-001-001-0-001-00
- 312 Bluebird Ln
- 1910 Cardinal Ln
- 1905 Whippoorwill Ave
- 805 Hardy Springs Cir
- 1904 Sandpiper St
- 0 Finch Dr Unit 2529207
- 1813 Mockingbird Ln
- 0 Hardy Springs Cir
- 505 Dove Dr
- 1903 Swan Ln
- 509 Dove Dr
- 1804 Nightingale Cir
- 1800 Cardinal Ln
- 607 Nelson Ln
- 301 Oklahoma Ave
- 9 Edgewood Dr
- 10 Edgewood Dr
- 513 Garden Ln
- 3201 Hardy Springs Rd
- 2708 Hardy Springs Rd
