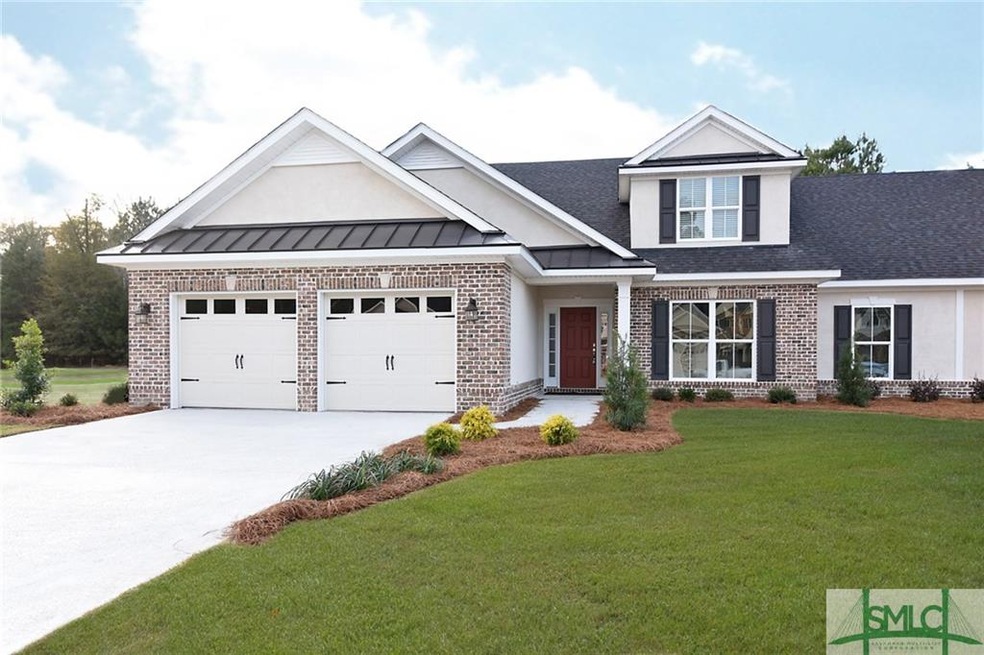
$459,900
- 4 Beds
- 3 Baths
- 2,728 Sq Ft
- 5 Turning Leaf Way
- Savannah, GA
Looking for the perfect getaway home or maintenance free lifestyle? Look no further! Spacious townhome located in the gated community of Cottages At Autumn Lake! The entire downstairs has no carpet, displaying beautiful hardwood flooring. Bright & spacious kitchen features a plethora of cabinet space, stainless steel appliances, tile backsplash, & above/below cabinet lighting. Flow from the
Matthew Fitzgerald Realty One Group Inclusion
