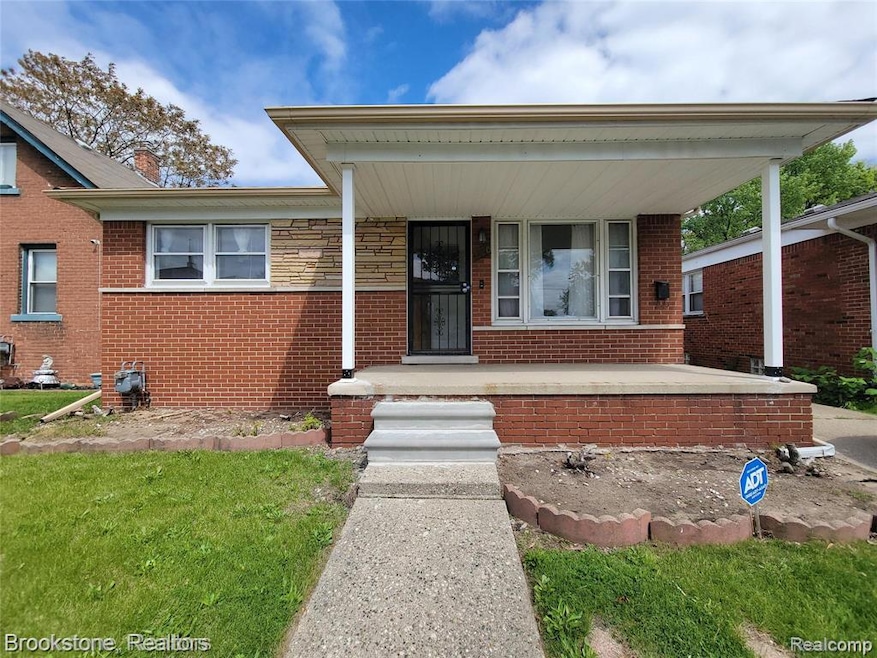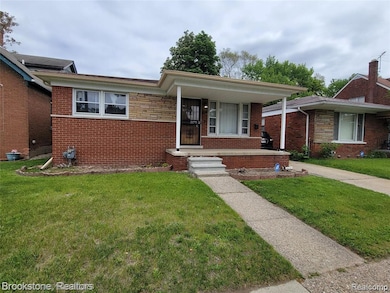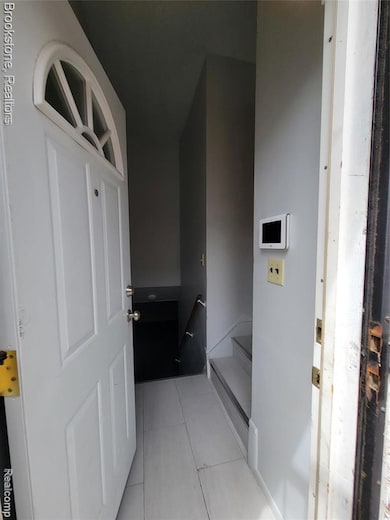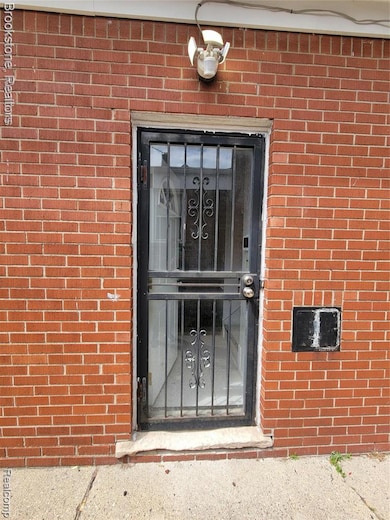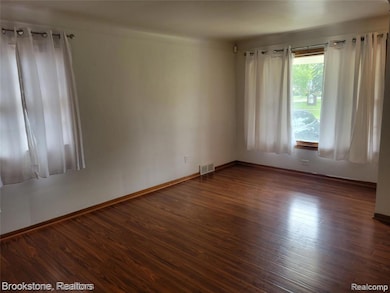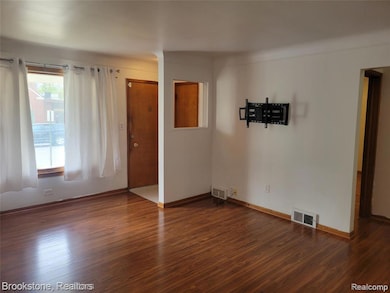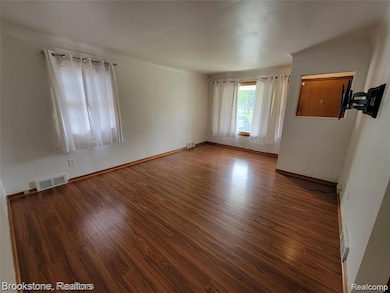20120 Ryan Rd Detroit, MI 48234
Farwell NeighborhoodHighlights
- Ranch Style House
- Ground Level Unit
- 1 Car Detached Garage
- Cass Technical High School Rated 10
- No HOA
- 3-minute walk to Farwell Field
About This Home
Welcome to this charming 3-bedroom, 1.5-bath home, perfect for comfortable living and entertaining. Featuring spacious bedrooms, an open living and dining area, and a large eat-in kitchen with lots of storage. The half bath in the finished basement adds convenience for optimized use and the space to unwind. Step outside to a spacious, fenced backyard with retractable awning —perfect for entertaining guests or simply relaxing. Updates include New gutters, New water heater, New Sump pump, All rooms freshly painted, Security system with cameras and Remote access to security system & garage. This home blends comfort, functionality, and style, making it a perfect choice for everyday living. Located in a desirable neighborhood with easy access to schools, shopping, dining, and major highways, this rental is ready for you to call home! (Section 8 accepted)
Home Details
Home Type
- Single Family
Est. Annual Taxes
- $1,430
Year Built
- Built in 1958
Lot Details
- 3,920 Sq Ft Lot
- Lot Dimensions are 40x100
Parking
- 1 Car Detached Garage
Home Design
- 1,062 Sq Ft Home
- Ranch Style House
- Brick Exterior Construction
- Block Foundation
Bedrooms and Bathrooms
- 3 Bedrooms
Location
- Ground Level Unit
Utilities
- Forced Air Heating System
- Heating System Uses Natural Gas
Additional Features
- Finished Basement
Listing and Financial Details
- Security Deposit $2,100
- 12 Month Lease Term
- Application Fee: 25.00
- Assessor Parcel Number 130206767
Community Details
Overview
- No Home Owners Association
- Droste Waldmann Sub Subdivision
Pet Policy
- The building has rules on how big a pet can be within a unit
Map
Source: Realcomp
MLS Number: 20251001960
APN: 13-0206767
- 20061 Dean St
- 20141 Binder St
- 20100 Wexford St
- 19943 Dean St
- 20161 Yonka St
- 20201 Yonka St
- 20538 Dean St
- 19700 Binder St
- 19667 Sunset St
- 19649 Ryan Rd
- 19660 Norwood St
- 20028 Gallagher St
- 20196 Gallagher St
- 20491 Revere St
- 20037 Gallagher St
- 19420 Shields St
- 19615 Hasse St
- 19360 Ryan Rd
- 19359 Dean St
- 19985 Charest St
