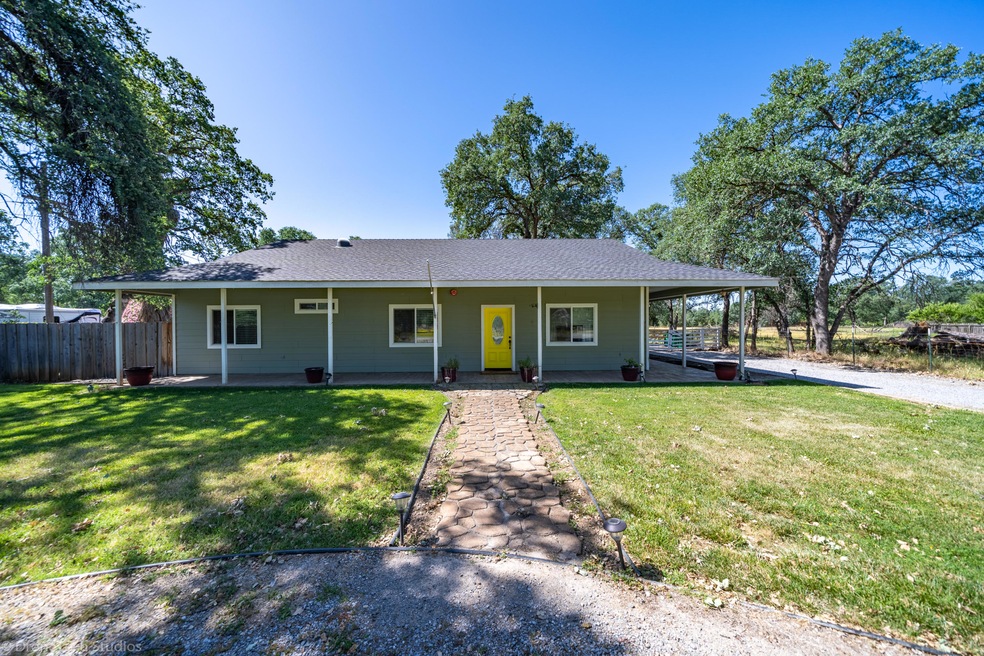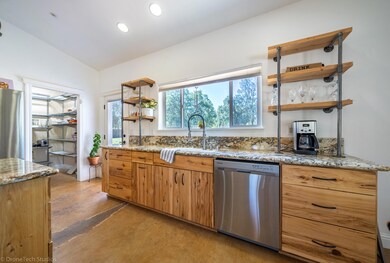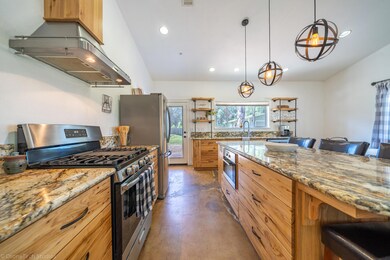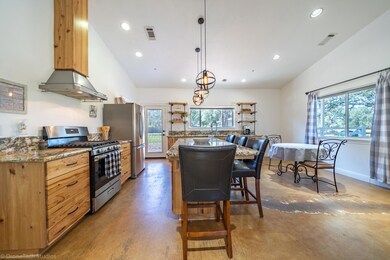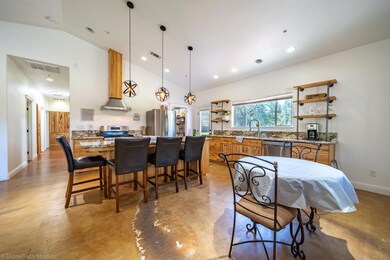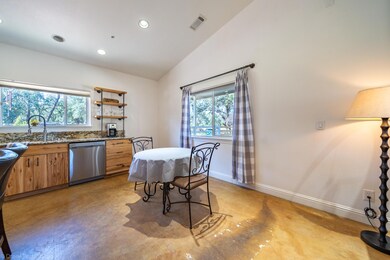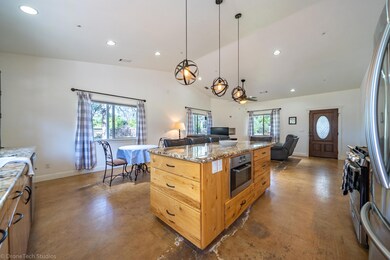
20125 Freeman Way Redding, CA 96002
Clover Creek NeighborhoodHighlights
- RV Access or Parking
- Views of Trees
- No HOA
- Junction Elementary School Rated A-
- Granite Countertops
- Fireplace
About This Home
As of August 2019Adorable home with country feel located in the city. Energy efficient with lots of upgrades, Granite counter tops, stainless steel appliances, tankless water heater and more. This is a must see home...sits on just over 1/2 acre with detached garage, Fenced and plenty of room for the RV and garden space. Beautiful mature trees.
Last Agent to Sell the Property
TREG INC - The Real Estate Group License #02032959 Listed on: 08/01/2019

Last Buyer's Agent
TREG INC - The Real Estate Group License #02032959 Listed on: 08/01/2019

Property Details
Home Type
- Multi-Family
Est. Annual Taxes
- $3,510
Year Built
- Built in 2012
Lot Details
- Lot Dimensions are 102x197
- Manual Sprinklers System
Home Design
- Property Attached
- Slab Foundation
- Composition Roof
Interior Spaces
- 1,500 Sq Ft Home
- 1-Story Property
- Fireplace
- Views of Trees
- Washer and Dryer Hookup
Kitchen
- Built-In Microwave
- Kitchen Island
- Granite Countertops
Bedrooms and Bathrooms
- 3 Bedrooms
- 2 Bathrooms
Parking
- Off-Street Parking
- RV Access or Parking
Utilities
- Central Air
- Well
- Septic Tank
Community Details
- No Home Owners Association
Listing and Financial Details
- Assessor Parcel Number 054-450-012
Ownership History
Purchase Details
Purchase Details
Home Financials for this Owner
Home Financials are based on the most recent Mortgage that was taken out on this home.Purchase Details
Home Financials for this Owner
Home Financials are based on the most recent Mortgage that was taken out on this home.Purchase Details
Home Financials for this Owner
Home Financials are based on the most recent Mortgage that was taken out on this home.Purchase Details
Purchase Details
Purchase Details
Home Financials for this Owner
Home Financials are based on the most recent Mortgage that was taken out on this home.Similar Homes in Redding, CA
Home Values in the Area
Average Home Value in this Area
Purchase History
| Date | Type | Sale Price | Title Company |
|---|---|---|---|
| Interfamily Deed Transfer | -- | None Available | |
| Grant Deed | $310,000 | Placer Title Co | |
| Grant Deed | $292,000 | Placer Title Co | |
| Interfamily Deed Transfer | -- | Placer Title Co | |
| Grant Deed | $275,000 | Fidelity Natl Title Co Of Ca | |
| Grant Deed | $47,000 | Fidelity Natl Title Co Of Ca | |
| Trustee Deed | $85,600 | Servicelink | |
| Grant Deed | $240,000 | -- |
Mortgage History
| Date | Status | Loan Amount | Loan Type |
|---|---|---|---|
| Open | $300,700 | New Conventional | |
| Previous Owner | $286,711 | FHA | |
| Previous Owner | $280,912 | VA | |
| Previous Owner | $46,470 | Credit Line Revolving | |
| Previous Owner | $125,000 | New Conventional | |
| Previous Owner | $21,346 | Credit Line Revolving | |
| Previous Owner | $183,950 | Fannie Mae Freddie Mac | |
| Previous Owner | $110,000 | Purchase Money Mortgage | |
| Previous Owner | $115,500 | Unknown | |
| Previous Owner | $8,000 | Unknown |
Property History
| Date | Event | Price | Change | Sq Ft Price |
|---|---|---|---|---|
| 08/28/2019 08/28/19 | Sold | $310,000 | -1.6% | $207 / Sq Ft |
| 07/31/2019 07/31/19 | Pending | -- | -- | -- |
| 05/24/2019 05/24/19 | For Sale | $315,000 | +7.9% | $210 / Sq Ft |
| 09/25/2018 09/25/18 | Sold | $292,000 | +0.7% | $195 / Sq Ft |
| 08/17/2018 08/17/18 | Pending | -- | -- | -- |
| 08/17/2018 08/17/18 | For Sale | $289,900 | +5.4% | $193 / Sq Ft |
| 07/25/2016 07/25/16 | Sold | $275,000 | -1.6% | $183 / Sq Ft |
| 05/18/2016 05/18/16 | Pending | -- | -- | -- |
| 05/13/2016 05/13/16 | For Sale | $279,400 | -- | $186 / Sq Ft |
Tax History Compared to Growth
Tax History
| Year | Tax Paid | Tax Assessment Tax Assessment Total Assessment is a certain percentage of the fair market value that is determined by local assessors to be the total taxable value of land and additions on the property. | Land | Improvement |
|---|---|---|---|---|
| 2025 | $3,510 | $339,024 | $65,616 | $273,408 |
| 2024 | $3,453 | $332,378 | $64,330 | $268,048 |
| 2023 | $3,453 | $325,862 | $63,069 | $262,793 |
| 2022 | $3,367 | $319,474 | $61,833 | $257,641 |
| 2021 | $3,306 | $313,211 | $60,621 | $252,590 |
| 2020 | $3,312 | $310,000 | $60,000 | $250,000 |
| 2019 | $3,132 | $292,000 | $60,000 | $232,000 |
| 2018 | $3,130 | $280,500 | $51,000 | $229,500 |
| 2017 | $3,037 | $275,000 | $50,000 | $225,000 |
| 2016 | $1,682 | $155,805 | $31,830 | $123,975 |
| 2015 | $1,612 | $153,465 | $31,352 | $122,113 |
| 2014 | $1,535 | $150,459 | $30,738 | $119,721 |
Agents Affiliated with this Home
-
Alysha Barner
A
Seller's Agent in 2019
Alysha Barner
TREG INC - The Real Estate Group
(530) 524-2669
67 Total Sales
-
K
Seller's Agent in 2018
KRISTI ROE
Venture Properties
-
J
Seller's Agent in 2016
JUSTIN JONES
Venture Properties
-
M
Buyer's Agent in 2016
MATTHEW METZ
Venture Properties
-
D
Buyer Co-Listing Agent in 2016
DANIEL METZ, Broker Associate
Venture Properties
Map
Source: Shasta Association of REALTORS®
MLS Number: 19-2781
APN: 054-450-012-000
- 4655 Goodwater Ave
- 4556 Yellowstone Dr
- 2830 Montana Sky Dr
- 3092 Spencer Trail
- 2755 Goodwater Ave
- 2724 Western Oak Dr
- 2796 Madison River Dr
- 2903 Newbury Ln
- 4230 Brittany Dr
- 3312 Rancho Rd
- 3600 Laver Ct
- 4420 Brittany Dr
- 3641 Deuce Way
- 2608 La Rinconada Place
- 5165 Rancho Vista Way
- 4826 St Charles Dr
- 4836 St Charles Dr
- 4355 Glen Vista Ct
- 3704 Polaris Way
- 3519 Capricorn Way
