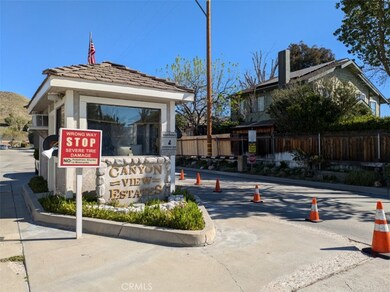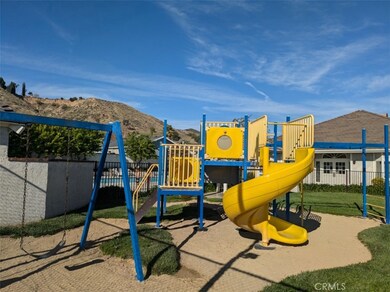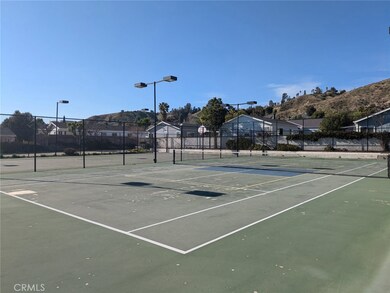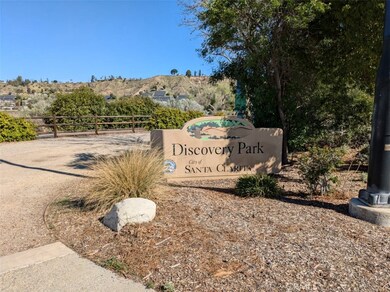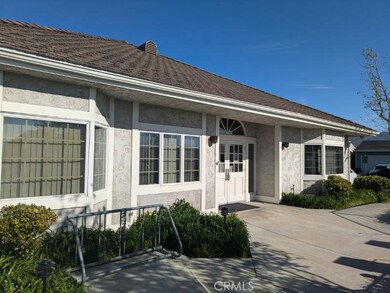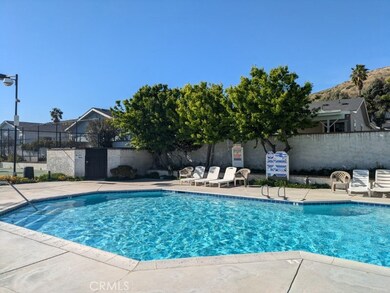
20128 Shadow Island Dr Santa Clarita, CA 91351
Highlights
- Hot Property
- Spa
- Sauna
- Sierra Vista Junior High School Rated A-
- Mountain View
- High Ceiling
About This Home
As of May 2025Charming, Cozy, and Full of Potential! Looking for a home with character (and a little room for improvement)? This 2-bedroom, 2-bathroom fixer is ready for someone with a vision and a sense of adventure!Located on leased land, this home is perfect for anyone who wants to put their personal touch on a space without breaking the bank. It’s got good bones, plenty of charm, and a price that leaves room in your budget for some creative upgrades.Two comfy bedrooms for you and your dreamsTwo bathrooms—because one is never enoughNeeds a little love, but the potential is all yoursNot looking for a flip but rather a place to make your own? This could be the one! Bring your ideas (and maybe a paintbrush) and turn this into a home that’s as unique as you are!Call today before someone else sees the charm in this diamond-in-the-rough!
Last Agent to Sell the Property
eXp Realty of California Inc Brokerage Phone: 310-963-1116 License #02090481 Listed on: 03/29/2025

Property Details
Home Type
- Manufactured Home With Land
Year Built
- Built in 1996
Lot Details
- 1,000 Sq Ft Lot
- No Common Walls
- Sprinkler System
- Land Lease of $1,778 per month
Parking
- 2 Car Attached Garage
Interior Spaces
- 1,036 Sq Ft Home
- 1-Story Property
- High Ceiling
- Family Room with Fireplace
- Mountain Views
- Gas Oven
Bedrooms and Bathrooms
- 2 Main Level Bedrooms
- 2 Full Bathrooms
Laundry
- Laundry Room
- Gas Dryer Hookup
Additional Features
- Spa
- Suburban Location
- Central Heating and Cooling System
Listing and Financial Details
- Tax Lot 2
- Assessor Parcel Number 8951927346
- $441 per year additional tax assessments
Community Details
Overview
- No Home Owners Association
- Canyon View Estates Subdivision
Amenities
- Sauna
Recreation
- Tennis Courts
- Community Playground
- Community Pool
- Community Spa
- Hiking Trails
- Bike Trail
Similar Homes in the area
Home Values in the Area
Average Home Value in this Area
Property History
| Date | Event | Price | Change | Sq Ft Price |
|---|---|---|---|---|
| 07/11/2025 07/11/25 | For Sale | $270,000 | +81.8% | $261 / Sq Ft |
| 05/27/2025 05/27/25 | Sold | $148,500 | -1.0% | $143 / Sq Ft |
| 04/26/2025 04/26/25 | Pending | -- | -- | -- |
| 04/12/2025 04/12/25 | Price Changed | $150,000 | -25.0% | $145 / Sq Ft |
| 03/29/2025 03/29/25 | For Sale | $200,000 | 0.0% | $193 / Sq Ft |
| 03/25/2025 03/25/25 | Price Changed | $200,000 | -- | $193 / Sq Ft |
Tax History Compared to Growth
Agents Affiliated with this Home
-
Megan Saputo

Seller's Agent in 2025
Megan Saputo
Coldwell Banker Realty
(661) 373-3121
41 in this area
43 Total Sales
-
Andrea Zito

Seller's Agent in 2025
Andrea Zito
eXp Realty of California Inc
(888) 584-9427
12 in this area
38 Total Sales
Map
Source: California Regional Multiple Listing Service (CRMLS)
MLS Number: SR25064406
- 20095 Shadow Island Dr
- 20053 Northcliff Dr
- 20072 Canyon View Dr
- 20073 Edgewater Dr
- 20071 Edgewater Dr
- 20060 Canyon View Dr
- 0 Vac Godde Hill Rd Wic Vic Ave Unit SR25026848
- 0 Vac Vic Oracle Hills Dusty Unit SR24027628
- 0 Vac Diamond View Ln Vic Summit Unit BB23229948
- 20042 Canyon View Dr Unit 74
- 20197 Canyon View Dr
- 19983 Crest View Dr
- 27200 Pine Hills Ave
- 27828 Spyglass Ln
- 27829 Sunrise Ln
- 19842 Canyon View Dr
- 27809 Blue Sky Ln
- 19853 Drasin Dr
- 27142 Langside Ave
- 20401 Soledad Canyon Rd Unit 342

