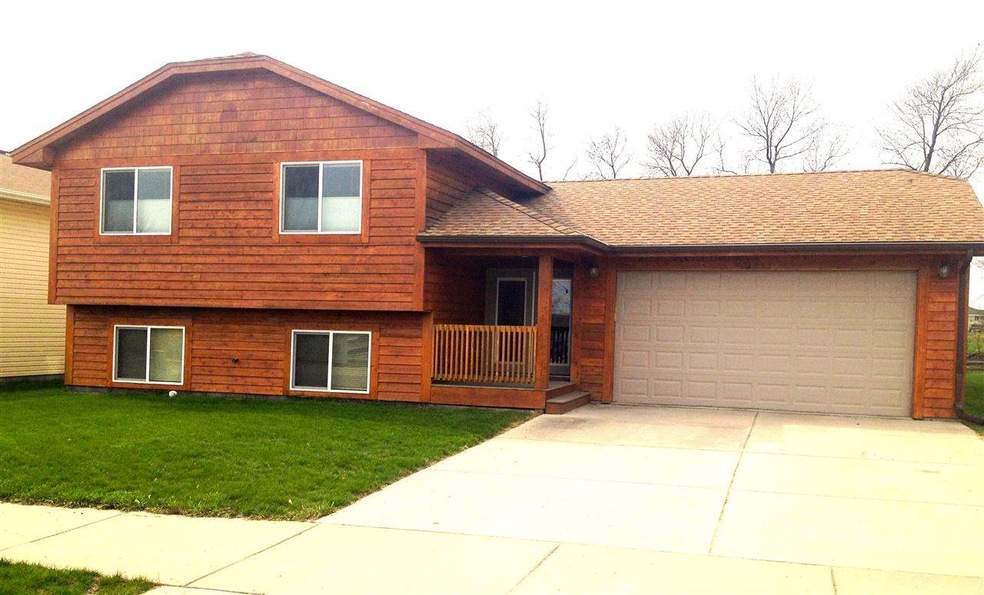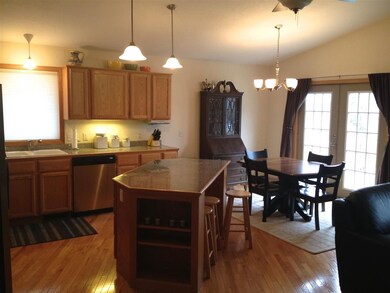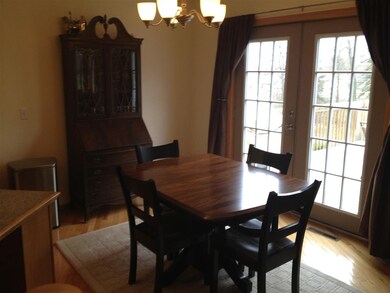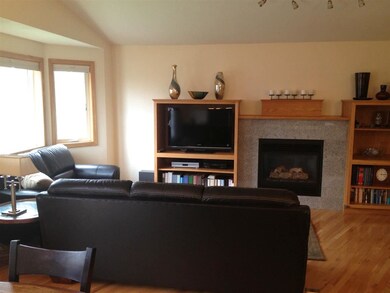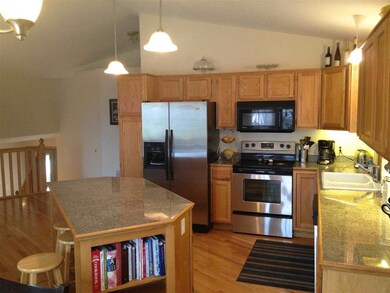
2013 2013 Moore Dr St. Peter, MN 56082
Highlights
- Open Floorplan
- Vaulted Ceiling
- Fenced Yard
- Deck
- Wood Flooring
- 2 Car Attached Garage
About This Home
As of August 2020There is no denying the top of the line quality, style, and design - yes it's a 4 bedroom, 2 bath split level but it stands out from the rest! From the moment you walk in the front door or though the attached garage you'll appreciate the large foyer as well as the mud room. The vaulted ceilings, patio door, decorative windows, center island, gas fireplace, and the oak hardwood floors really make the open kitchen, dining room, and living room come alive. The beautiful hardwood continues to the 2 upper level bedrooms including the master bed which has direct access to the nicely tiled bath. The lower level has a large family room with plenty of natural light, 2 more bedrooms, 3/4 bath, and a large storage/crawl space. High end throughout with: 6 panel doors, maintenance free deck, fully fenced yard, stainless steel appliance, and high efficient water heater new in 2013. All conveniently located on a great Saint Peter walking trail.
Last Agent to Sell the Property
RE/MAX DYNAMIC AGENTS ST. PETER License #0094618 Listed on: 05/06/2014

Home Details
Home Type
- Single Family
Year Built
- 2006
Lot Details
- Lot Dimensions are 65 x 120
- Fenced Yard
Home Design
- Bi-Level Home
- Poured Concrete
- Frame Construction
- Asphalt Shingled Roof
- Wood Siding
- Cement Board or Planked
Interior Spaces
- Open Floorplan
- Woodwork
- Vaulted Ceiling
- Ceiling Fan
- Gas Fireplace
- Double Pane Windows
- Window Treatments
Kitchen
- Eat-In Kitchen
- Range
- Microwave
- Dishwasher
- Kitchen Island
- Disposal
Flooring
- Wood
- Tile
Bedrooms and Bathrooms
- 4 Bedrooms
- Walk Through Bedroom
- Bathroom on Main Level
Laundry
- Dryer
- Washer
Finished Basement
- Basement Fills Entire Space Under The House
- Basement Window Egress
Home Security
- Carbon Monoxide Detectors
- Fire and Smoke Detector
Parking
- 2 Car Attached Garage
- Garage Door Opener
- Driveway
Utilities
- Forced Air Heating and Cooling System
- Underground Utilities
- Gas Water Heater
- Water Softener is Owned
Additional Features
- Air Exchanger
- Deck
Listing and Financial Details
- Assessor Parcel Number 19.879.0120
Similar Homes in the area
Home Values in the Area
Average Home Value in this Area
Property History
| Date | Event | Price | Change | Sq Ft Price |
|---|---|---|---|---|
| 08/17/2020 08/17/20 | Sold | $265,000 | 0.0% | $125 / Sq Ft |
| 06/29/2020 06/29/20 | For Sale | $265,000 | +22.1% | $125 / Sq Ft |
| 07/14/2014 07/14/14 | Sold | $217,000 | -1.3% | $94 / Sq Ft |
| 06/01/2014 06/01/14 | Pending | -- | -- | -- |
| 05/06/2014 05/06/14 | For Sale | $219,900 | -- | $95 / Sq Ft |
Tax History Compared to Growth
Agents Affiliated with this Home
-
J
Seller's Agent in 2020
Jake Edel
KUBES REALTY, INC
(507) 364-7371
2 in this area
24 Total Sales
-

Buyer's Agent in 2020
Holly Koenig
RE/MAX
(612) 819-8685
8 in this area
95 Total Sales
-

Seller's Agent in 2014
Judy Conroy
RE/MAX
(507) 420-8263
175 in this area
239 Total Sales
-

Seller Co-Listing Agent in 2014
Kenneth Lundberg
RE/MAX
(507) 351-6537
164 in this area
227 Total Sales
-

Buyer's Agent in 2014
Jen True
TRUE REAL ESTATE
(507) 317-4433
11 in this area
488 Total Sales
-

Buyer Co-Listing Agent in 2014
Gretchen Sadaka
Coldwell Banker River Valley
(507) 382-0977
5 in this area
27 Total Sales
Map
Source: REALTOR® Association of Southern Minnesota
MLS Number: 7005211
- 1904 Rock Ridge Ln
- 1904 1904 Rock Ridge Ln
- 2112 York St
- 2115 2115 Turpin St
- 2115 Turpin St
- 3 Summit Park
- 1620 1620 N Minnesota Ave
- 1620 N Minnesota Ave
- 1021 1021 Allison Ln
- 2011 Clark St
- 2015 Clark St
- 803 803 W Traverse Rd
- 829 Church St
- TBD W Traverse Rd
- 2012 Essler Dr
- 105 Brown St
- 2004 2004 Essler Dr
- 615 Swift St
- 710 710 Dover
- 2003 Essler Dr
