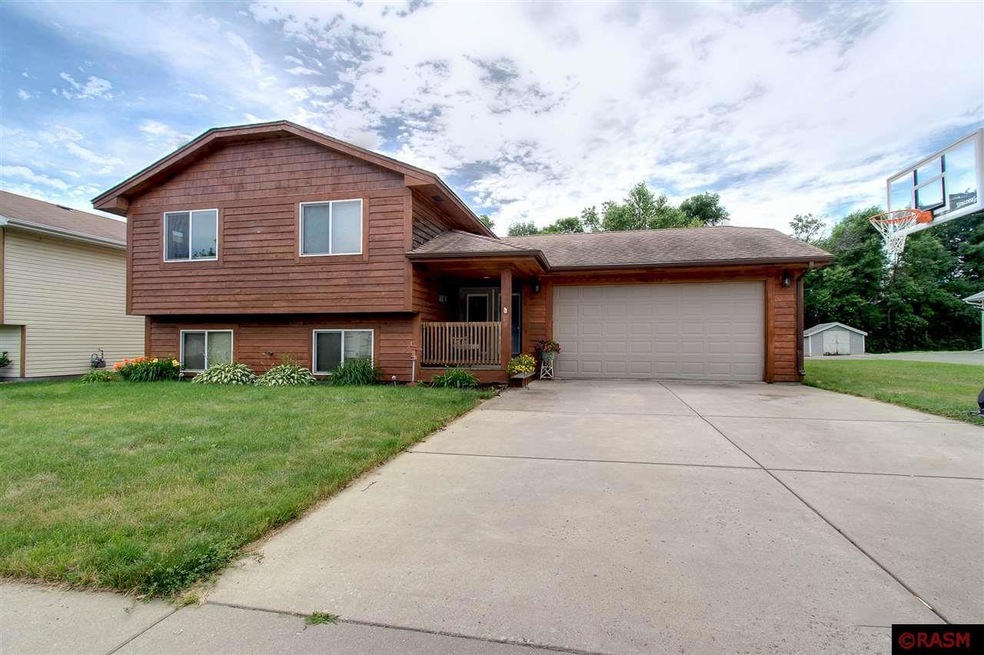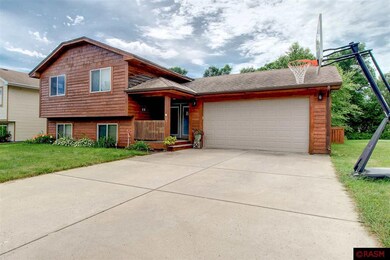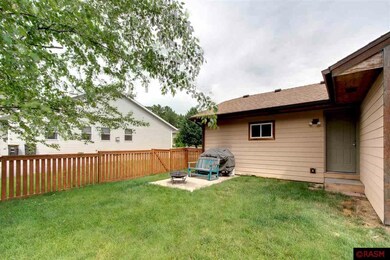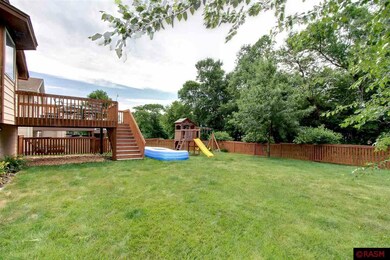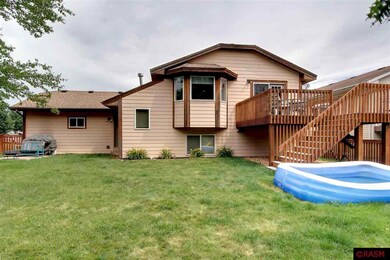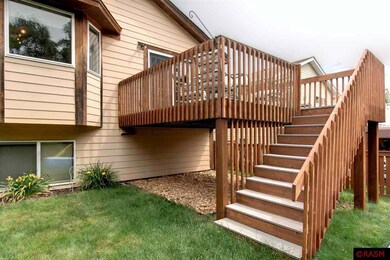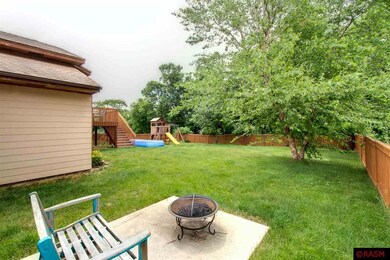
2013 2013 Moore Dr St. Peter, MN 56082
Highlights
- 2 Car Attached Garage
- Water Softener is Owned
- Wood Siding
- Property is near a preserve or public land
- Forced Air Heating System
- Gas Fireplace
About This Home
As of August 2020Not your typical 4 bedroom, 2 bath split level. The quality of finishes, fixtures, millwork and color selections separate this home from all the rest. This split foyer design gives you plenty of room to welcome guests, get bundled up or simply sit down to take your shoes off after a long day. There’s also plenty of storage for all of your coats and gear plus an office/mudroom. Walk upstairs and enjoy the vaulted ceilings, oak hardwood floors, a cozy fireplace and an open concept kitchen/dining/living room. The dining room walks out onto a maintenance free deck that overlooks your fenced in yard and one of St Peter’s great walking trails. The hardwood floors continue through the 2 upper level bedrooms including the master bed. Master bedroom is connected to the upper level full bath. Walk down to the lower and enjoy a large family room full of natural light. The lower level has two additional bedrooms, a ¾ bath, laundry/utility room and a large crawl space to store all of those extra holiday decorations! Come see this wonderful home in the North side of St. Peter before it’s sold!
Home Details
Home Type
- Single Family
Est. Annual Taxes
- $3,365
Year Built
- Built in 2006
Lot Details
- 7,841 Sq Ft Lot
- Lot Dimensions are 65x120
Parking
- 2 Car Attached Garage
Home Design
- Bi-Level Home
- Poured Concrete
- Frame Construction
- Wood Siding
Interior Spaces
- Gas Fireplace
- Basement Fills Entire Space Under The House
Bedrooms and Bathrooms
- 4 Bedrooms
Eco-Friendly Details
- Air Exchanger
Utilities
- Forced Air Heating System
- Water Softener is Owned
Community Details
- Property is near a preserve or public land
Listing and Financial Details
- Assessor Parcel Number 19.879.0120
Similar Homes in the area
Home Values in the Area
Average Home Value in this Area
Property History
| Date | Event | Price | Change | Sq Ft Price |
|---|---|---|---|---|
| 08/17/2020 08/17/20 | Sold | $265,000 | 0.0% | $125 / Sq Ft |
| 06/29/2020 06/29/20 | For Sale | $265,000 | +22.1% | $125 / Sq Ft |
| 07/14/2014 07/14/14 | Sold | $217,000 | -1.3% | $94 / Sq Ft |
| 06/01/2014 06/01/14 | Pending | -- | -- | -- |
| 05/06/2014 05/06/14 | For Sale | $219,900 | -- | $95 / Sq Ft |
Tax History Compared to Growth
Agents Affiliated with this Home
-
J
Seller's Agent in 2020
Jake Edel
KUBES REALTY, INC
(507) 364-7371
2 in this area
24 Total Sales
-

Buyer's Agent in 2020
Holly Koenig
RE/MAX
(612) 819-8685
8 in this area
94 Total Sales
-

Seller's Agent in 2014
Judy Conroy
RE/MAX
(507) 420-8263
174 in this area
240 Total Sales
-

Seller Co-Listing Agent in 2014
Kenneth Lundberg
RE/MAX
(507) 351-6537
162 in this area
226 Total Sales
-

Buyer's Agent in 2014
Jen True
TRUE REAL ESTATE
(507) 317-4433
11 in this area
488 Total Sales
-

Buyer Co-Listing Agent in 2014
Gretchen Sadaka
Coldwell Banker River Valley
(507) 382-0977
5 in this area
27 Total Sales
Map
Source: REALTOR® Association of Southern Minnesota
MLS Number: 7024565
- 1904 Rock Ridge Ln
- 1904 1904 Rock Ridge Ln
- 2112 York St
- 2115 2115 Turpin St
- 2115 Turpin St
- 3 Summit Park
- 1620 1620 N Minnesota Ave
- 1620 N Minnesota Ave
- 1021 1021 Allison Ln
- 2011 Clark St
- 2015 Clark St
- 803 803 W Traverse Rd
- 829 Church St
- TBD W Traverse Rd
- 2012 Essler Dr
- 105 Brown St
- 2004 2004 Essler Dr
- 615 Swift St
- 710 710 Dover
- 2003 Essler Dr
