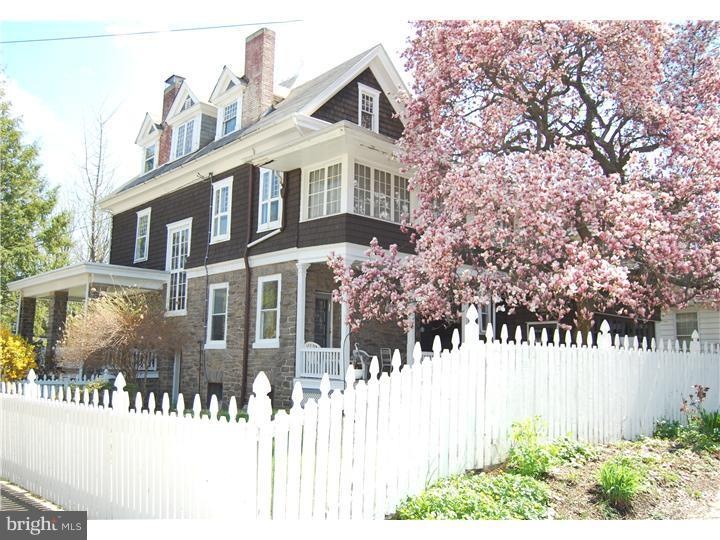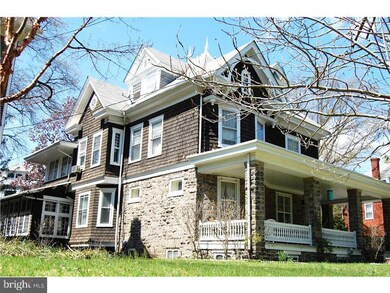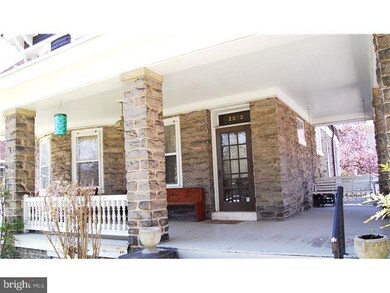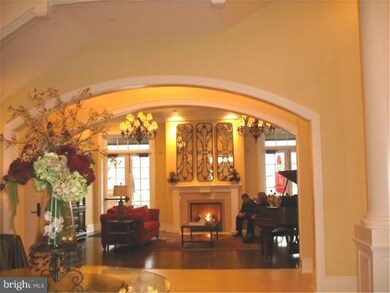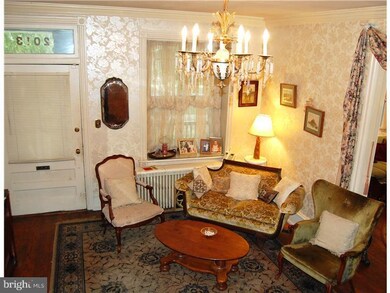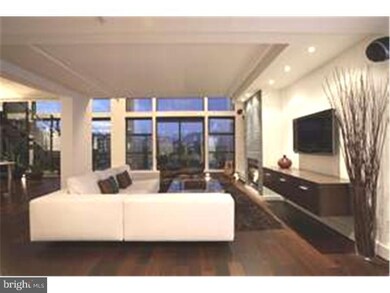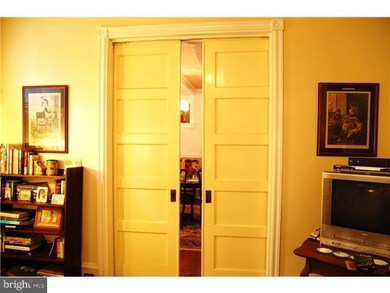
2013 Baynard Blvd Wilmington, DE 19802
Triangle NeighborhoodHighlights
- 0.2 Acre Lot
- Cathedral Ceiling
- Corner Lot
- Colonial Architecture
- Wood Flooring
- No HOA
About This Home
As of June 20242000 BONUS TO SELLING AGENT FOR ACCEPTABLE OFFER BY 10/29/2011!!! The simplified 203K LOAN-WHICH ALLOWS 35000-additional loan for upgrades. NOT ALL PICTURES ARE ACTUAL!, some are AFTER pictures, To give you the visual, of your dreams and ideas. Paint is all that many of the rooms might need to enhance. We have the renovation estimates done for you, or you can also go get your own estimates. The 3 story Stone Masonry compares to no other!!. Wrap around Front porch with a fenced yard and stone and cedar garage, back porch, off street parking. Preferred location. Home on the Historic register as well as the Boulevard.. We have everything ready for you. Seller offering home warranty as well. The quicker you can settle the happier the seller will be, bring your offer today. Priced below- even todays market!!!
Last Agent to Sell the Property
EILEEN GALLAGHER-BURKE
BHHS Fox & Roach-Concord License #TREND:60007537 Listed on: 04/16/2011
Last Buyer's Agent
EILEEN GALLAGHER-BURKE
BHHS Fox & Roach-Concord License #TREND:60007537 Listed on: 04/16/2011
Home Details
Home Type
- Single Family
Year Built
- Built in 1909
Lot Details
- 8,712 Sq Ft Lot
- Lot Dimensions are 67x130
- Corner Lot
- Back, Front, and Side Yard
- Property is in good condition
- Property is zoned 26R-2
Parking
- 2 Car Attached Garage
- 3 Open Parking Spaces
- Driveway
Home Design
- Colonial Architecture
- Stone Foundation
- Pitched Roof
- Shingle Roof
- Stone Siding
Interior Spaces
- Property has 3 Levels
- Beamed Ceilings
- Cathedral Ceiling
- Ceiling Fan
- Family Room
- Living Room
- Dining Room
- Wood Flooring
- Home Security System
- Laundry on upper level
Kitchen
- Eat-In Kitchen
- Butlers Pantry
- Dishwasher
Bedrooms and Bathrooms
- 7 Bedrooms
- En-Suite Primary Bedroom
- In-Law or Guest Suite
- 2.5 Bathrooms
Unfinished Basement
- Basement Fills Entire Space Under The House
- Exterior Basement Entry
- Laundry in Basement
Outdoor Features
- Balcony
- Porch
Utilities
- Cooling System Mounted In Outer Wall Opening
- Heating System Uses Oil
- Hot Water Heating System
- Natural Gas Water Heater
Community Details
- No Home Owners Association
- Triangle Subdivision
Listing and Financial Details
- Tax Lot 199
- Assessor Parcel Number 26-014.40-199
Ownership History
Purchase Details
Home Financials for this Owner
Home Financials are based on the most recent Mortgage that was taken out on this home.Purchase Details
Purchase Details
Home Financials for this Owner
Home Financials are based on the most recent Mortgage that was taken out on this home.Similar Homes in the area
Home Values in the Area
Average Home Value in this Area
Purchase History
| Date | Type | Sale Price | Title Company |
|---|---|---|---|
| Deed | -- | None Listed On Document | |
| Interfamily Deed Transfer | -- | None Available | |
| Deed | $231,000 | None Available |
Mortgage History
| Date | Status | Loan Amount | Loan Type |
|---|---|---|---|
| Open | $600,000 | New Conventional | |
| Previous Owner | $225,144 | FHA |
Property History
| Date | Event | Price | Change | Sq Ft Price |
|---|---|---|---|---|
| 06/03/2024 06/03/24 | Sold | $650,000 | -5.1% | $198 / Sq Ft |
| 04/15/2024 04/15/24 | Pending | -- | -- | -- |
| 04/04/2024 04/04/24 | For Sale | $685,000 | +196.5% | $209 / Sq Ft |
| 03/02/2012 03/02/12 | Sold | $231,000 | -15.7% | $88 / Sq Ft |
| 11/18/2011 11/18/11 | Pending | -- | -- | -- |
| 10/02/2011 10/02/11 | Price Changed | $274,000 | -8.1% | $105 / Sq Ft |
| 09/28/2011 09/28/11 | Price Changed | $298,000 | -0.3% | $114 / Sq Ft |
| 08/17/2011 08/17/11 | Price Changed | $299,000 | -0.3% | $114 / Sq Ft |
| 06/17/2011 06/17/11 | Price Changed | $300,000 | -11.8% | $115 / Sq Ft |
| 05/20/2011 05/20/11 | Price Changed | $340,000 | -9.3% | $130 / Sq Ft |
| 04/30/2011 04/30/11 | Price Changed | $375,000 | -6.3% | $144 / Sq Ft |
| 04/16/2011 04/16/11 | For Sale | $400,000 | -- | $153 / Sq Ft |
Tax History Compared to Growth
Tax History
| Year | Tax Paid | Tax Assessment Tax Assessment Total Assessment is a certain percentage of the fair market value that is determined by local assessors to be the total taxable value of land and additions on the property. | Land | Improvement |
|---|---|---|---|---|
| 2024 | $2,921 | $93,600 | $15,900 | $77,700 |
| 2023 | $2,538 | $93,600 | $15,900 | $77,700 |
| 2022 | $2,550 | $93,600 | $15,900 | $77,700 |
| 2021 | $2,546 | $93,600 | $15,900 | $77,700 |
| 2020 | $2,560 | $93,600 | $15,900 | $77,700 |
| 2019 | $4,441 | $93,600 | $15,900 | $77,700 |
| 2018 | $2,549 | $93,600 | $15,900 | $77,700 |
| 2017 | $2,544 | $93,600 | $15,900 | $77,700 |
| 2016 | $2,411 | $93,600 | $15,900 | $77,700 |
| 2015 | $3,966 | $93,600 | $15,900 | $77,700 |
| 2014 | $3,765 | $93,600 | $15,900 | $77,700 |
Agents Affiliated with this Home
-
TONI VANDEGRIFT

Seller's Agent in 2024
TONI VANDEGRIFT
EXP Realty, LLC
(302) 463-8177
29 in this area
141 Total Sales
-
E
Seller's Agent in 2012
EILEEN GALLAGHER-BURKE
BHHS Fox & Roach
Map
Source: Bright MLS
MLS Number: 1004360150
APN: 26-014.40-199
- 2101 N Madison St
- 701 W 21st St
- 508 W 23rd St
- 712 W 22nd St
- 610 Concord Ave
- 507 Concord Ave
- 318 W 19th St
- 620 Concord Ave
- 2410 N Monroe St
- 2409 N Madison St
- 508 W 25th St
- 223 W 22nd St
- 215 Concord Ave
- 306 W 25th St
- 710 W 26th St
- 209 W 18th St
- 129 Concord Ave
- 601 W 26th St
- 2309 N West St
- 122 W 23rd St
