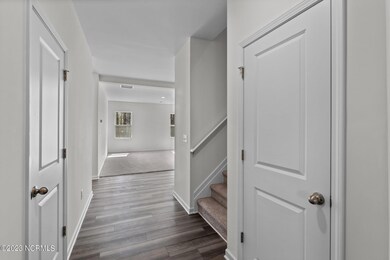
2013 Bogue Ln New Bern, NC 28562
Highlights
- Main Floor Primary Bedroom
- Attic
- Covered patio or porch
- Creekside Elementary School Rated A-
- Solid Surface Countertops
- Laundry Room
About This Home
As of January 2024The San Diego C design offers ample space for buyers on a low-maintenance lot, with the added benefit of backing up to a common area. The primary floor encompasses three bedrooms, two full baths, an open living, dining, and kitchen area with a spacious island, and a sliding door that leads to your covered patio. On the second floor, you'll find a fourth bedroom, another full bath, a bonus loft area, and an unfinished walk-in storage space. Completing the package is a two-car garage, a natural gas range and water heater, and solid surface countertops, all designed to help you transform this house into your new home. Interior photos showcased are from a property just down the block with the same design and floor plan since this home is still under construction. The estimated completion date is October 30.
Last Agent to Sell the Property
COLDWELL BANKER SEA COAST ADVANTAGE License #312943 Listed on: 10/11/2023

Home Details
Home Type
- Single Family
Est. Annual Taxes
- $2,872
Year Built
- Built in 2023
Lot Details
- 6,534 Sq Ft Lot
- Lot Dimensions are 52x100
HOA Fees
- $30 Monthly HOA Fees
Home Design
- Slab Foundation
- Wood Frame Construction
- Shingle Roof
- Vinyl Siding
- Stick Built Home
Interior Spaces
- 2,400 Sq Ft Home
- 2-Story Property
- Combination Dining and Living Room
- Permanent Attic Stairs
- Laundry Room
Kitchen
- Gas Oven
- Built-In Microwave
- Dishwasher
- Kitchen Island
- Solid Surface Countertops
Flooring
- Carpet
- Luxury Vinyl Plank Tile
Bedrooms and Bathrooms
- 4 Bedrooms
- Primary Bedroom on Main
- 3 Full Bathrooms
Parking
- 2 Car Attached Garage
- Driveway
- Off-Street Parking
Outdoor Features
- Covered patio or porch
Schools
- Ben Quinn Elementary School
- H. J. Macdonald Middle School
- New Bern High School
Utilities
- Central Air
- Heat Pump System
- Natural Gas Connected
- Tankless Water Heater
- Natural Gas Water Heater
- Municipal Trash
Community Details
- Master Insurance
- Belle Oaks Ii Llc Association, Phone Number (252) 633-0068
- Belle Oaks Subdivision
- Maintained Community
Listing and Financial Details
- Tax Lot 112
- Assessor Parcel Number 8-207-F -112
Ownership History
Purchase Details
Home Financials for this Owner
Home Financials are based on the most recent Mortgage that was taken out on this home.Similar Homes in New Bern, NC
Home Values in the Area
Average Home Value in this Area
Purchase History
| Date | Type | Sale Price | Title Company |
|---|---|---|---|
| Special Warranty Deed | $315,000 | None Listed On Document |
Property History
| Date | Event | Price | Change | Sq Ft Price |
|---|---|---|---|---|
| 07/18/2025 07/18/25 | Price Changed | $359,900 | -2.5% | $150 / Sq Ft |
| 07/04/2025 07/04/25 | For Sale | $369,000 | +17.1% | $154 / Sq Ft |
| 01/31/2024 01/31/24 | Sold | $314,990 | 0.0% | $131 / Sq Ft |
| 12/31/2023 12/31/23 | Pending | -- | -- | -- |
| 12/27/2023 12/27/23 | Price Changed | $314,990 | -9.5% | $131 / Sq Ft |
| 11/29/2023 11/29/23 | Price Changed | $347,990 | -0.6% | $145 / Sq Ft |
| 10/11/2023 10/11/23 | For Sale | $349,990 | -- | $146 / Sq Ft |
Tax History Compared to Growth
Tax History
| Year | Tax Paid | Tax Assessment Tax Assessment Total Assessment is a certain percentage of the fair market value that is determined by local assessors to be the total taxable value of land and additions on the property. | Land | Improvement |
|---|---|---|---|---|
| 2024 | $2,872 | $335,370 | $50,000 | $285,370 |
| 2023 | $351 | $42,500 | $42,500 | $0 |
Agents Affiliated with this Home
-
John Bender
J
Seller's Agent in 2025
John Bender
TRENT RIVER REALTY
(252) 675-8431
1 in this area
13 Total Sales
-
Jennifer King

Seller's Agent in 2024
Jennifer King
COLDWELL BANKER SEA COAST ADVANTAGE
(252) 229-8212
18 in this area
140 Total Sales
-
Kimberly Wynn

Buyer's Agent in 2024
Kimberly Wynn
COLDWELL BANKER SEA COAST ADVANTAGE
(252) 675-3306
43 in this area
183 Total Sales
Map
Source: Hive MLS
MLS Number: 100409254
APN: 8-207-F-112
- 1014 Bogue Ln
- 2033 Bogue Ln
- 1000 Tawney Trace
- 1004 Tawney Trace
- 1009 Tawney Trace
- 1007 Tawney Trace
- 1005 Tawney Trace
- 1003 Tawney Trace
- 1001 Tawney Trace
- 3003 Verdant
- 1000 Ecru Cir
- 6012 Bayberry Park Dr
- 2003 Verdant
- 6008 Bayberry Park Dr
- 1000 Alabaster Dr
- 1001 Alabaster
- 1002 Parchment
- 1004 Alabaster Dr
- 1006 Alabaster Dr
- 3008 Verdant Ridge






