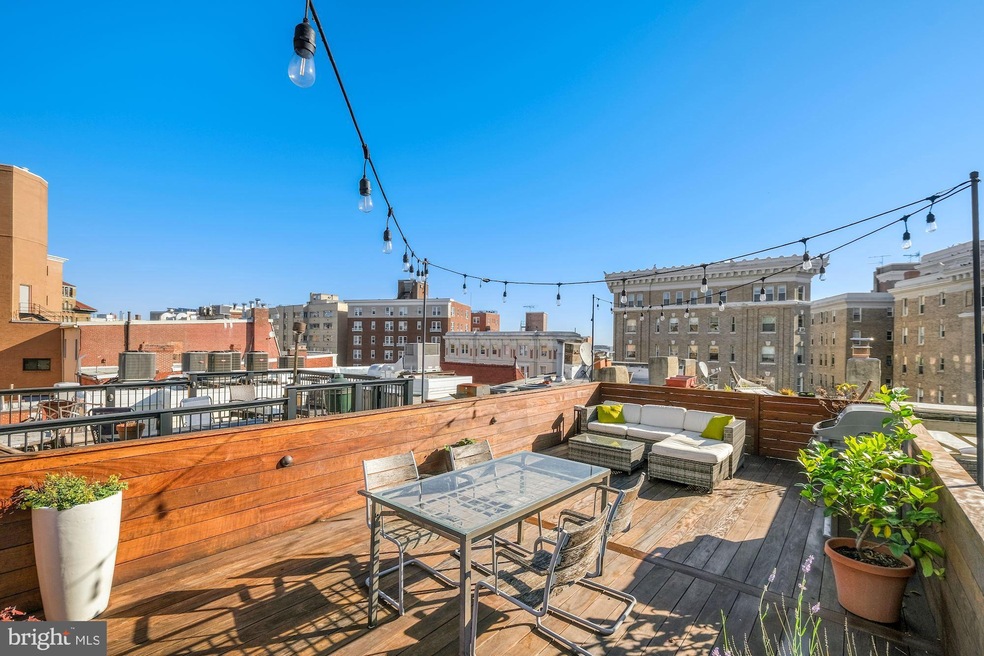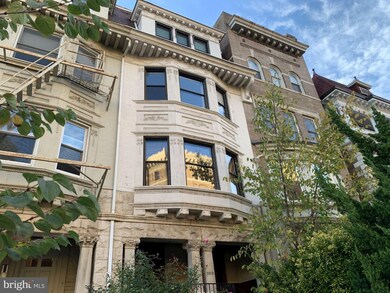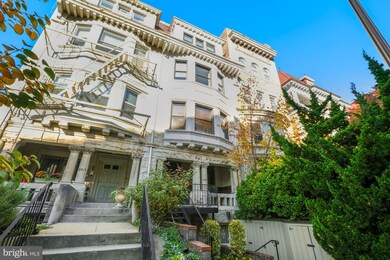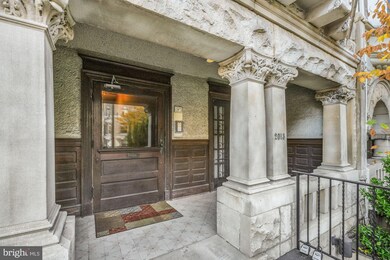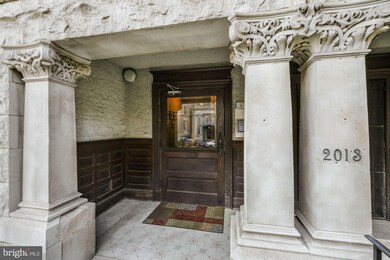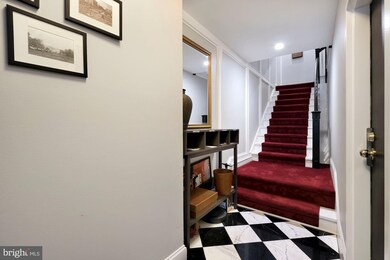
2013 Columbia Rd NW Unit E Washington, DC 20009
Kalorama Triangle NeighborhoodHighlights
- City View
- Wood Flooring
- Skylights
- Oyster-Adams Bilingual School Rated A-
- Victorian Architecture
- 4-minute walk to Kalorama Park
About This Home
As of May 2025Welcome to this beautiful penthouse in the heart of Kalorama. With an opportunity to enjoy your own luxurious rooftop deck, ideal for dining and lounging from a private perch overlooking downtown. The property is located within a classic, prestigious, grand row-house of 5 units. The common areas were remodeled and upgraded in 2019 to restore original period details of the 1914 building, while the unit interior, roof and upstairs deck have all been upgraded in recent years. A convenient location next to the vibrant and dynamic Connecticut Avenue Corridor that leads to Dupont Circle and bustling 18th Street in Adams Morgan, filled with bars, shops and restaurants. The Dupont metro station, farmers markets and grocery stores are minutes away in this walker's paradise. The property offers two spacious bedrooms, a living and dining area, and recently renovated kitchen and bathroom as well as ample storage throughout. Large windows and a skylight provide abundant natural light throughout the well-designed floor plan. An in-unit washer and dryer, oak hardwood floors, white kitchen cabinets, stainless-steel appliances, brand new LED recessed lights, and an elegant built-in bookcase are just some of the features to highlight in this property. A private staircase connects the unit with its stunning private 450 sq/ft terrace that was remodeled in 2017. Made of Brazilian ipe wood, the terrace offers 360-degree views making it a perfect location to admire memorable sunsets and Fourth of July fireworks. Ideal for private enjoyment and entertainment alike, the terrace is truly a rare find in the city.
Last Agent to Sell the Property
TTR Sotheby's International Realty License #616140 Listed on: 11/12/2020

Townhouse Details
Home Type
- Townhome
Est. Annual Taxes
- $3,635
Year Built
- Built in 1900 | Remodeled in 2008
Lot Details
- Southwest Facing Home
- Historic Home
- Property is in very good condition
HOA Fees
- $203 Monthly HOA Fees
Parking
- On-Street Parking
Home Design
- Victorian Architecture
- Entry on the 1st floor
- Plaster Walls
- Asphalt Roof
Interior Spaces
- 965 Sq Ft Home
- Property has 2 Levels
- Built-In Features
- Skylights
- Recessed Lighting
- Window Treatments
- Entrance Foyer
- Combination Dining and Living Room
- City Views
Kitchen
- Galley Kitchen
- Electric Oven or Range
- Built-In Microwave
- Dishwasher
- Disposal
Flooring
- Wood
- Tile or Brick
Bedrooms and Bathrooms
- 2 Bedrooms
- 1 Full Bathroom
Laundry
- Laundry Room
- Front Loading Dryer
- Front Loading Washer
Location
- Urban Location
Utilities
- Forced Air Heating and Cooling System
- 110 Volts
- 100 Amp Service
- Electric Water Heater
- Phone Available
- Cable TV Available
Community Details
- Association fees include common area maintenance
- 2013 Columbia Road Unit Owner Ass Condos
- Kalorama Community
- Kalorama Subdivision
Listing and Financial Details
- Tax Lot 2081
- Assessor Parcel Number 2536//2081
Ownership History
Purchase Details
Home Financials for this Owner
Home Financials are based on the most recent Mortgage that was taken out on this home.Purchase Details
Home Financials for this Owner
Home Financials are based on the most recent Mortgage that was taken out on this home.Purchase Details
Home Financials for this Owner
Home Financials are based on the most recent Mortgage that was taken out on this home.Purchase Details
Home Financials for this Owner
Home Financials are based on the most recent Mortgage that was taken out on this home.Purchase Details
Home Financials for this Owner
Home Financials are based on the most recent Mortgage that was taken out on this home.Purchase Details
Home Financials for this Owner
Home Financials are based on the most recent Mortgage that was taken out on this home.Similar Homes in Washington, DC
Home Values in the Area
Average Home Value in this Area
Purchase History
| Date | Type | Sale Price | Title Company |
|---|---|---|---|
| Deed | $851,000 | Westcor Land Title | |
| Special Warranty Deed | $705,000 | Premium Title & Escrow Llc | |
| Warranty Deed | $562,500 | -- | |
| Warranty Deed | $460,000 | -- | |
| Deed | $325,000 | -- | |
| Deed | $270,000 | -- |
Mortgage History
| Date | Status | Loan Amount | Loan Type |
|---|---|---|---|
| Open | $680,800 | New Conventional | |
| Previous Owner | $510,400 | New Conventional | |
| Previous Owner | $450,000 | New Conventional | |
| Previous Owner | $368,000 | New Conventional | |
| Previous Owner | $260,000 | New Conventional | |
| Previous Owner | $270,000 | No Value Available |
Property History
| Date | Event | Price | Change | Sq Ft Price |
|---|---|---|---|---|
| 05/12/2025 05/12/25 | Sold | $851,000 | -2.7% | $882 / Sq Ft |
| 03/17/2025 03/17/25 | For Sale | $875,000 | +24.1% | $907 / Sq Ft |
| 12/23/2020 12/23/20 | Sold | $705,000 | -1.9% | $731 / Sq Ft |
| 11/12/2020 11/12/20 | For Sale | $718,750 | +27.8% | $745 / Sq Ft |
| 06/04/2014 06/04/14 | Sold | $562,500 | +2.5% | $563 / Sq Ft |
| 04/30/2014 04/30/14 | Pending | -- | -- | -- |
| 04/24/2014 04/24/14 | For Sale | $549,000 | -- | $549 / Sq Ft |
Tax History Compared to Growth
Tax History
| Year | Tax Paid | Tax Assessment Tax Assessment Total Assessment is a certain percentage of the fair market value that is determined by local assessors to be the total taxable value of land and additions on the property. | Land | Improvement |
|---|---|---|---|---|
| 2024 | $4,713 | $690,900 | $207,270 | $483,630 |
| 2023 | $4,301 | $626,530 | $187,960 | $438,570 |
| 2022 | $3,947 | $558,880 | $167,660 | $391,220 |
| 2021 | $3,602 | $513,370 | $154,010 | $359,360 |
| 2020 | $3,635 | $503,360 | $151,010 | $352,350 |
| 2019 | $3,567 | $494,450 | $148,330 | $346,120 |
| 2018 | $3,724 | $511,460 | $0 | $0 |
| 2017 | $3,667 | $503,830 | $0 | $0 |
| 2016 | $3,694 | $506,250 | $0 | $0 |
| 2015 | $3,556 | $489,740 | $0 | $0 |
| 2014 | $3,147 | $440,440 | $0 | $0 |
Agents Affiliated with this Home
-
Jose Semorile

Seller's Agent in 2025
Jose Semorile
TTR Sotheby's International Realty
(202) 549-7500
1 in this area
29 Total Sales
-
Marc Cashin

Buyer's Agent in 2025
Marc Cashin
Corcoran McEnearney
(202) 900-3126
1 in this area
89 Total Sales
-
Marco Stilli

Seller's Agent in 2020
Marco Stilli
TTR Sotheby's International Realty
(202) 255-1552
2 in this area
83 Total Sales
-
JUSTIN FAUST

Buyer's Agent in 2020
JUSTIN FAUST
Samson Properties
(610) 564-1682
1 in this area
7 Total Sales
-
Roby Thompson

Seller's Agent in 2014
Roby Thompson
Long & Foster
(202) 255-2986
4 in this area
158 Total Sales
-
Wendy Banner

Buyer's Agent in 2014
Wendy Banner
Compass
(301) 365-9090
529 Total Sales
Map
Source: Bright MLS
MLS Number: DCDC496214
APN: 2536-2081
- 2009 Columbia Rd NW Unit 3
- 2019 Connecticut Ave NW
- 2022 Columbia Rd NW Unit 102
- 2022 Columbia Rd NW Unit 502
- 2101 Connecticut Ave NW Unit 24
- 2101 Connecticut Ave NW Unit 6
- 2010 Kalorama Rd NW Unit 506
- 2120 Wyoming Ave NW Unit 2
- 1954 Columbia Rd NW Unit 112
- 1954 Columbia Rd NW Unit 308
- 2122 California St NW Unit 455
- 2019 19th St NW Unit 3
- 2017 19th St NW
- 2138 California St NW Unit 505
- 2138 California St NW Unit 307
- 2138 California St NW Unit 506
- 1863 California St NW
- 1858 California St NW Unit 5
- 1858 California St NW Unit 33
- 1903 Kalorama Rd NW
