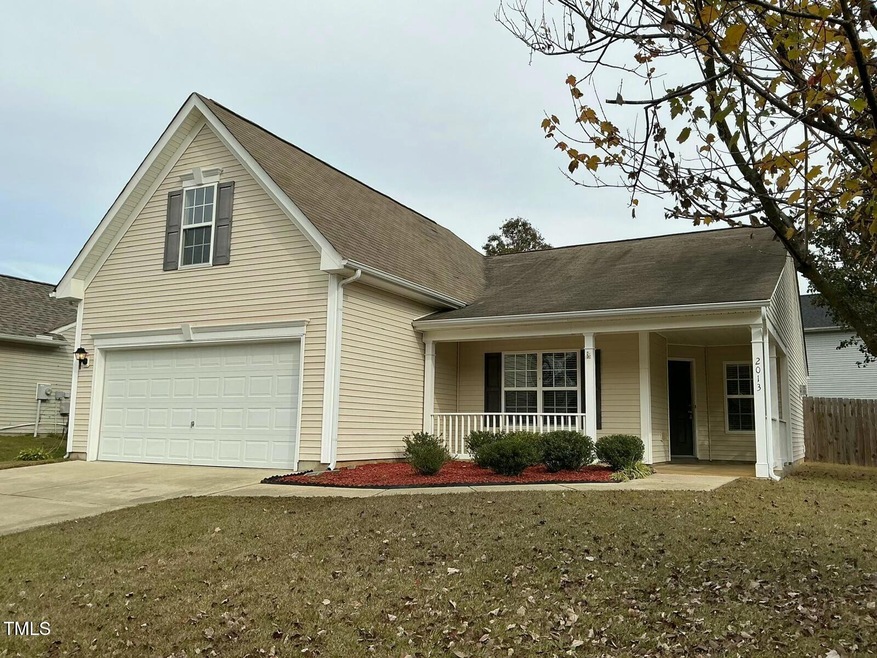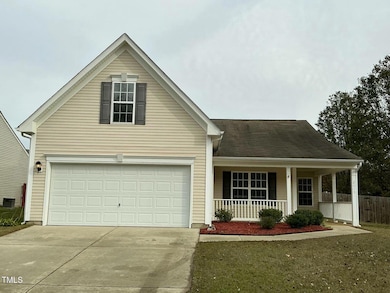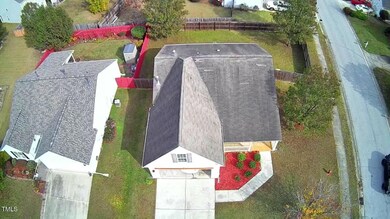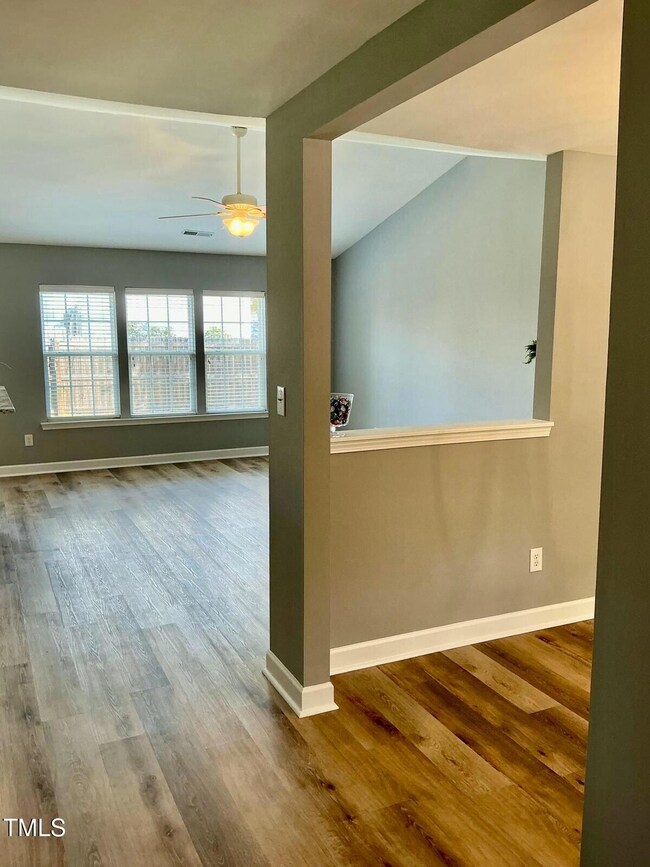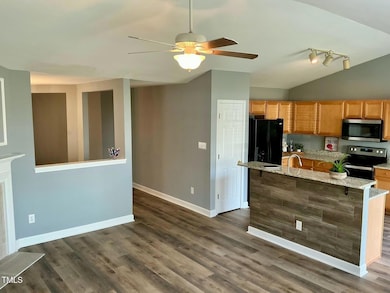
2013 Day Flower Dr Clayton, NC 27520
Community Park NeighborhoodHighlights
- Open Floorplan
- Traditional Architecture
- Bonus Room
- Clubhouse
- Main Floor Primary Bedroom
- Granite Countertops
About This Home
As of January 2025CHARMING RANCH PLAN 3-BEDROOMS 2-FULL BATH HOME WITH LARGE BONUS ROOM WITH CLOSET OVER GARAGE. PERFECT FOR HOME OFFICE, PLAYROOM OR 4TH BEDROOM, SITTING ON A CORNER LOT. YOUR PERFECT RETREAT!
STEP IN TO THIS BEAUTIFULLY UPDATED HOME THAT BLENDS MODERN CONVENIENCE WITH TIMELESS CHARM. FEATURING A SPACIOUS OPEN FLOOR PLAN, EXTENDED FOYER AND FORMAL DINING ROOM WITH LVP THROUGH OUT FIRST FLOOR, PERFECT FOR ENTERTAINING OR RELAXING WITH FAMILY. THE BRIGHT, UPDATED KITCHEN BOASTS GRANITE COUNTERTOPS AND ALL NEW APPLIANCES.
OUTSIDE, ENJOY A FULLY FENCED BACKYARD IDEAL FOR PETS, GARDENING, OR WEEKEND BARBECUES. A TWO-GARAGE AND A QUIET, FAMILY-FRIENDLY SWIM CLUB COMMUNITY NEIGHBORHOOD. CONVENIENTLY LOCATED NEAR SCHOOLS, AND SHOPPING, THIS HOME IS READY TO WELCOME YOU!
Last Agent to Sell the Property
Keller Williams Elite Realty License #305629 Listed on: 11/21/2024

Home Details
Home Type
- Single Family
Est. Annual Taxes
- $2,381
Year Built
- Built in 2005
Lot Details
- 7,841 Sq Ft Lot
- Back Yard Fenced
HOA Fees
- $540 Monthly HOA Fees
Parking
- 2 Car Attached Garage
- 2 Open Parking Spaces
Home Design
- Traditional Architecture
- Slab Foundation
- Shingle Roof
- Vinyl Siding
Interior Spaces
- 1,600 Sq Ft Home
- 1.5-Story Property
- Open Floorplan
- Fireplace
- Family Room
- Dining Room
- Bonus Room
Kitchen
- Electric Range
- Microwave
- Dishwasher
- Granite Countertops
Flooring
- Carpet
- Luxury Vinyl Tile
Bedrooms and Bathrooms
- 3 Bedrooms
- Primary Bedroom on Main
- 2 Full Bathrooms
Laundry
- Laundry Room
- Laundry on main level
Outdoor Features
- Front Porch
Schools
- W Clayton Elementary School
- Clayton Middle School
- Clayton High School
Utilities
- Central Air
- Heat Pump System
Listing and Financial Details
- Assessor Parcel Number 48
Community Details
Overview
- Charleston Mgmt Association, Phone Number (919) 847-3003
- Wynston Subdivision
Amenities
- Clubhouse
Recreation
- Community Pool
Ownership History
Purchase Details
Home Financials for this Owner
Home Financials are based on the most recent Mortgage that was taken out on this home.Purchase Details
Home Financials for this Owner
Home Financials are based on the most recent Mortgage that was taken out on this home.Similar Homes in Clayton, NC
Home Values in the Area
Average Home Value in this Area
Purchase History
| Date | Type | Sale Price | Title Company |
|---|---|---|---|
| Warranty Deed | $350,000 | None Listed On Document | |
| Warranty Deed | $350,000 | None Listed On Document | |
| Warranty Deed | $141,500 | None Available |
Mortgage History
| Date | Status | Loan Amount | Loan Type |
|---|---|---|---|
| Open | $242,000 | New Conventional | |
| Closed | $242,000 | New Conventional | |
| Previous Owner | $37,000 | Stand Alone Second | |
| Previous Owner | $112,960 | Assumption | |
| Previous Owner | $28,240 | Credit Line Revolving |
Property History
| Date | Event | Price | Change | Sq Ft Price |
|---|---|---|---|---|
| 01/06/2025 01/06/25 | Sold | $350,000 | -1.3% | $219 / Sq Ft |
| 11/26/2024 11/26/24 | Pending | -- | -- | -- |
| 11/21/2024 11/21/24 | For Sale | $354,500 | -- | $222 / Sq Ft |
Tax History Compared to Growth
Tax History
| Year | Tax Paid | Tax Assessment Tax Assessment Total Assessment is a certain percentage of the fair market value that is determined by local assessors to be the total taxable value of land and additions on the property. | Land | Improvement |
|---|---|---|---|---|
| 2024 | $2,381 | $180,360 | $48,000 | $132,360 |
| 2023 | $2,327 | $180,360 | $48,000 | $132,360 |
| 2022 | $2,399 | $180,360 | $48,000 | $132,360 |
| 2021 | $2,363 | $180,360 | $48,000 | $132,360 |
| 2020 | $2,417 | $180,360 | $48,000 | $132,360 |
| 2019 | $2,417 | $180,360 | $48,000 | $132,360 |
| 2018 | $1,991 | $146,430 | $37,000 | $109,430 |
| 2017 | $1,948 | $146,430 | $37,000 | $109,430 |
| 2016 | $1,948 | $146,430 | $37,000 | $109,430 |
| 2015 | $1,911 | $146,430 | $37,000 | $109,430 |
| 2014 | $1,911 | $146,430 | $37,000 | $109,430 |
Agents Affiliated with this Home
-
Deborah Stern

Seller's Agent in 2025
Deborah Stern
Keller Williams Elite Realty
(919) 614-4046
2 in this area
132 Total Sales
-
Wajeeha Ahmed

Buyer's Agent in 2025
Wajeeha Ahmed
KW Realty Platinum
(484) 954-6941
1 in this area
10 Total Sales
Map
Source: Doorify MLS
MLS Number: 10064284
APN: 05G02063R
- 1009 Limeberry Ct
- 2100 Fort Dr
- 201 W Moss Creek Dr
- 1912 Parkside Village Dr
- 3069 Buttonwood Ln
- 1828 Parkside Village Dr
- 69 Azul Dr
- 75 E Moss Creek Dr
- 200 Pinecroft Dr
- 71 Potted Plant Ct
- 101 Butternut Ln
- 109 Butternut Ln
- 113 Butternut Ln
- 117 Butternut Ln
- 94 Shooting Star Ln
- 218 E Tecoma Ln
- 212 Walnut Creek Dr
- 96 Foxtail Ct
- 84 N Hadrian Ct
- 185 Keller Dr
