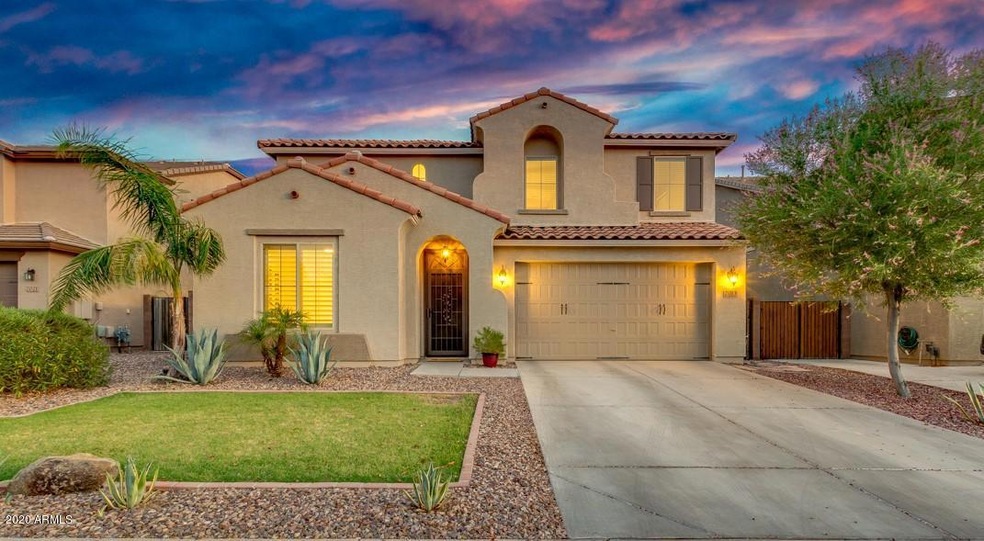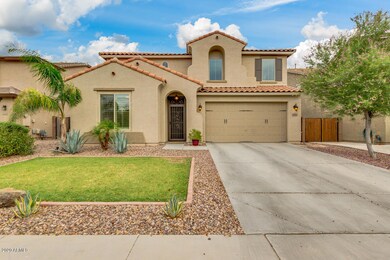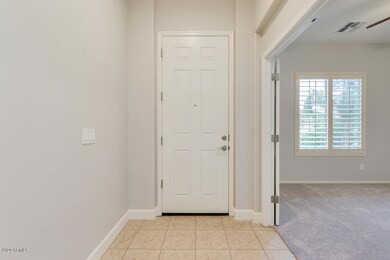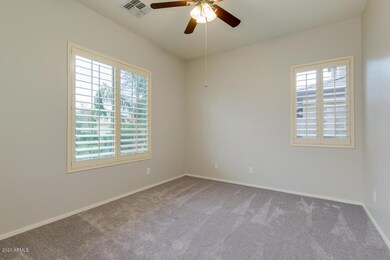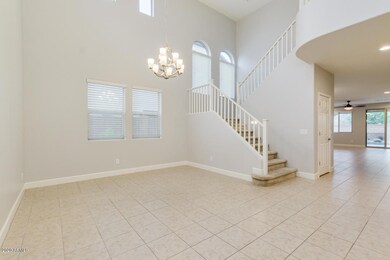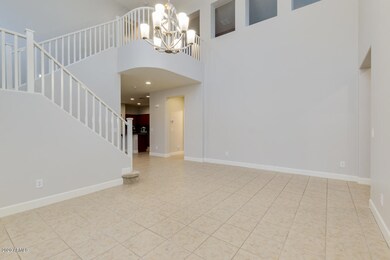
2013 E Hazeltine Way Gilbert, AZ 85298
South Chandler NeighborhoodHighlights
- Fitness Center
- Private Pool
- Community Lake
- Charlotte Patterson Elementary School Rated A
- Mountain View
- Theater or Screening Room
About This Home
As of July 2020This turn key ready home boasts 5 spacious bedrooms + french door enclosed den & large loft. Den & Master bedroom are conveniently located downstairs complete w/ plantation shutters and new carpet. Gorgeous mountain views & sparkling pool w/ waterfall which is less than 2 years old. Kitchen recently updated w/ backsplash and features desired gas range. Downstairs was just repainted last week w/ new modern baseboards were also just installed. Jack & Jill bathroom between 2 of the 4 bedtrooms upstairs. Water softner, r/o system, pre wired for surround sound. Community features A rated elementary school, walking trails, full gym w/ fitness studio, basketball courts, fishing lake, heated pool/splash pad, meeting center, clubhouse w/ full kitchen. Weekly food trucks. Please watch the video tour and also take a tour of the amenities & see why so many are calling Adora trails home.
Last Agent to Sell the Property
HomeSmart Lifestyles License #SA630568000 Listed on: 06/26/2020

Home Details
Home Type
- Single Family
Est. Annual Taxes
- $2,785
Year Built
- Built in 2014
Lot Details
- 6,505 Sq Ft Lot
- Block Wall Fence
- Front and Back Yard Sprinklers
- Grass Covered Lot
HOA Fees
- $104 Monthly HOA Fees
Parking
- 3 Car Direct Access Garage
- 2 Open Parking Spaces
Home Design
- Wood Frame Construction
- Tile Roof
- Stucco
Interior Spaces
- 3,541 Sq Ft Home
- 2-Story Property
- Ceiling height of 9 feet or more
- Ceiling Fan
- Double Pane Windows
- Mountain Views
Kitchen
- Eat-In Kitchen
- Gas Cooktop
- <<builtInMicrowave>>
- Kitchen Island
- Granite Countertops
Flooring
- Carpet
- Tile
Bedrooms and Bathrooms
- 5 Bedrooms
- Primary Bedroom on Main
- Primary Bathroom is a Full Bathroom
- 3.5 Bathrooms
- Dual Vanity Sinks in Primary Bathroom
- Bathtub With Separate Shower Stall
Pool
- Private Pool
Schools
- Charlotte Patterson Elementary School
- Willie & Coy Payne Jr. High Middle School
Utilities
- Zoned Heating and Cooling System
- Heating System Uses Natural Gas
- Water Purifier
- Water Softener
- High Speed Internet
- Cable TV Available
Listing and Financial Details
- Tax Lot 33
- Assessor Parcel Number 304-86-262
Community Details
Overview
- Association fees include ground maintenance, street maintenance
- Aam Association, Phone Number (602) 957-9191
- Built by Taylor Morrison
- Adora Trails Subdivision, Turquoise Floorplan
- Community Lake
Amenities
- Theater or Screening Room
- Recreation Room
Recreation
- Community Playground
- Fitness Center
- Heated Community Pool
- Bike Trail
Ownership History
Purchase Details
Home Financials for this Owner
Home Financials are based on the most recent Mortgage that was taken out on this home.Purchase Details
Home Financials for this Owner
Home Financials are based on the most recent Mortgage that was taken out on this home.Purchase Details
Home Financials for this Owner
Home Financials are based on the most recent Mortgage that was taken out on this home.Purchase Details
Home Financials for this Owner
Home Financials are based on the most recent Mortgage that was taken out on this home.Purchase Details
Purchase Details
Home Financials for this Owner
Home Financials are based on the most recent Mortgage that was taken out on this home.Purchase Details
Home Financials for this Owner
Home Financials are based on the most recent Mortgage that was taken out on this home.Similar Homes in the area
Home Values in the Area
Average Home Value in this Area
Purchase History
| Date | Type | Sale Price | Title Company |
|---|---|---|---|
| Warranty Deed | $510,000 | First American Title Ins Co | |
| Interfamily Deed Transfer | -- | None Available | |
| Interfamily Deed Transfer | -- | Old Republic Title Agency | |
| Special Warranty Deed | $339,000 | Old Republic Title | |
| Warranty Deed | -- | Pld Republic Title | |
| Special Warranty Deed | $329,132 | First American Title Ins Co | |
| Interfamily Deed Transfer | -- | First American Title Ins Co |
Mortgage History
| Date | Status | Loan Amount | Loan Type |
|---|---|---|---|
| Open | $100,000 | Credit Line Revolving | |
| Open | $449,000 | New Conventional | |
| Closed | $408,000 | New Conventional | |
| Previous Owner | $305,100 | New Conventional | |
| Previous Owner | $320,260 | FHA | |
| Previous Owner | $323,170 | FHA | |
| Previous Owner | $323,170 | FHA |
Property History
| Date | Event | Price | Change | Sq Ft Price |
|---|---|---|---|---|
| 07/31/2020 07/31/20 | Sold | $510,000 | -1.0% | $144 / Sq Ft |
| 07/03/2020 07/03/20 | Pending | -- | -- | -- |
| 05/28/2020 05/28/20 | For Sale | $515,000 | +52.4% | $145 / Sq Ft |
| 10/12/2016 10/12/16 | Sold | $338,000 | -0.3% | $95 / Sq Ft |
| 08/10/2016 08/10/16 | Price Changed | $339,000 | -2.3% | $96 / Sq Ft |
| 07/26/2016 07/26/16 | For Sale | $347,000 | -- | $98 / Sq Ft |
Tax History Compared to Growth
Tax History
| Year | Tax Paid | Tax Assessment Tax Assessment Total Assessment is a certain percentage of the fair market value that is determined by local assessors to be the total taxable value of land and additions on the property. | Land | Improvement |
|---|---|---|---|---|
| 2025 | $2,958 | $38,004 | -- | -- |
| 2024 | $2,891 | $36,194 | -- | -- |
| 2023 | $2,891 | $56,500 | $11,300 | $45,200 |
| 2022 | $2,784 | $41,520 | $8,300 | $33,220 |
| 2021 | $2,913 | $38,980 | $7,790 | $31,190 |
| 2020 | $2,896 | $37,300 | $7,460 | $29,840 |
| 2019 | $2,785 | $34,330 | $6,860 | $27,470 |
| 2018 | $2,696 | $31,320 | $6,260 | $25,060 |
| 2017 | $2,526 | $29,930 | $5,980 | $23,950 |
| 2016 | $2,397 | $30,270 | $6,050 | $24,220 |
| 2015 | $2,367 | $30,300 | $6,060 | $24,240 |
Agents Affiliated with this Home
-
Rene Evans

Seller's Agent in 2020
Rene Evans
HomeSmart Lifestyles
(480) 773-9430
47 in this area
74 Total Sales
-
Debbie A. Schmuker
D
Buyer's Agent in 2020
Debbie A. Schmuker
DPR Realty
(480) 926-2727
1 in this area
7 Total Sales
-
D
Buyer's Agent in 2020
Debbie Schmuker
Coldwell Banker Trails and Paths
-
Michael Olberding

Seller's Agent in 2016
Michael Olberding
Realty One Group
(480) 467-1911
1 in this area
98 Total Sales
-
Angela Olberding
A
Seller Co-Listing Agent in 2016
Angela Olberding
Berkshire Hathaway HomeServices Arizona Properties
(480) 467-4900
21 Total Sales
-
David Ryan

Buyer's Agent in 2016
David Ryan
West USA Realty
(480) 694-6044
4 in this area
30 Total Sales
Map
Source: Arizona Regional Multiple Listing Service (ARMLS)
MLS Number: 6083621
APN: 304-86-262
- 2009 E Lindrick Dr
- 7941 S Peppertree Dr
- 2053 E Saddlebrook Ct
- 2299 E Saddlebrook Rd
- 2185 E Gillcrest Rd
- 2199 E Gillcrest Rd
- 7616 S Sorrell Ln
- 1958 E Bellflower Ct
- 2454 E Stacey Rd
- 2425 E Flintlock Dr
- 2219 E Galileo Dr
- 2459 E Lindrick Dr
- 2456 E Lindrick Dr
- 1725 E Everglade Ln
- 6915 S Sapphire Way
- 6805 S Sapphire Way
- 2496 E Lindrick Dr
- 2027 E La Costa Ct
- 1925 E La Costa Dr
- 2522 E Lindrick Dr
