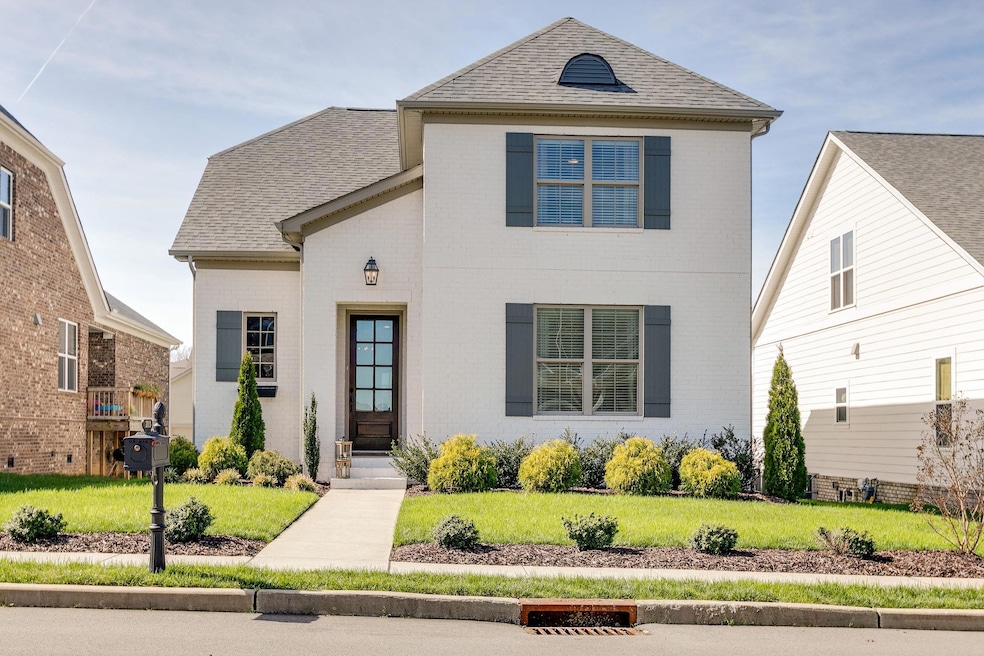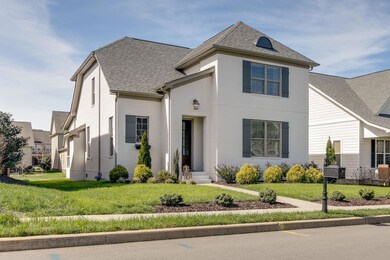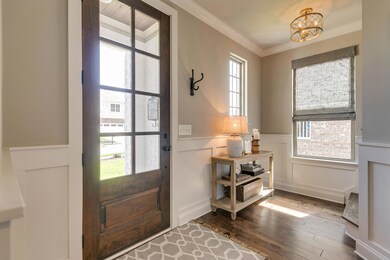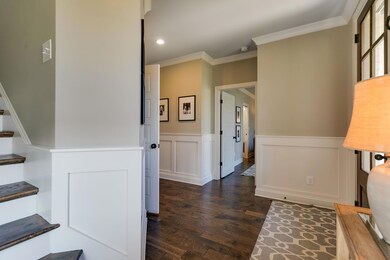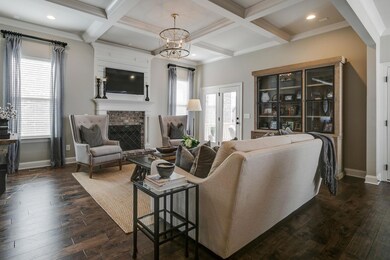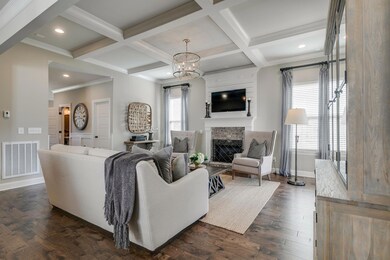
2013 Firtree Way Thompson's Station, TN 37179
Highlights
- Clubhouse
- Wood Flooring
- Community Pool
- Thompson's Station Middle School Rated A
- 1 Fireplace
- Covered patio or porch
About This Home
As of October 2019Amazing after-market upgrades on this well-appointed home. Rare rear entry garage alley access. Master down. Expanded shower with double heads, pocket doors, new herringbone patterned tile, and marble counter to master bathroom, Restoration Hardware fixtures added throughout, Bonus room can be 4th bedroom. New painted brick exterior. Front/back yard is immaculate. Steps from the community amenities. Call Paul Ruff 6155546516 for more details.
Home Details
Home Type
- Single Family
Est. Annual Taxes
- $1,829
Year Built
- Built in 2016
Lot Details
- 6,534 Sq Ft Lot
- Lot Dimensions are 49 x 134
HOA Fees
- $85 Monthly HOA Fees
Parking
- 2 Car Garage
- Alley Access
Home Design
- Brick Exterior Construction
Interior Spaces
- 2,496 Sq Ft Home
- Property has 1 Level
- 1 Fireplace
- Interior Storage Closet
- Crawl Space
Kitchen
- Microwave
- Dishwasher
- Disposal
Flooring
- Wood
- Carpet
- Tile
Bedrooms and Bathrooms
- 3 Bedrooms | 1 Main Level Bedroom
- Walk-In Closet
Outdoor Features
- Covered patio or porch
Schools
- Thompsons Station Elementary School
- Thompsons Station Middle School
- Independence High School
Utilities
- Cooling Available
- Central Heating
- Underground Utilities
Listing and Financial Details
- Assessor Parcel Number 094132O E 00400 00011132O
Community Details
Overview
- Association fees include recreation facilities
- Fields Of Canterbury Sec5 Subdivision
Amenities
- Clubhouse
Recreation
- Community Playground
- Community Pool
- Park
Ownership History
Purchase Details
Home Financials for this Owner
Home Financials are based on the most recent Mortgage that was taken out on this home.Purchase Details
Home Financials for this Owner
Home Financials are based on the most recent Mortgage that was taken out on this home.Similar Homes in the area
Home Values in the Area
Average Home Value in this Area
Purchase History
| Date | Type | Sale Price | Title Company |
|---|---|---|---|
| Warranty Deed | $450,000 | Wagon Wheel Title | |
| Special Warranty Deed | $368,060 | Stewart Title Co |
Mortgage History
| Date | Status | Loan Amount | Loan Type |
|---|---|---|---|
| Open | $360,000 | New Conventional | |
| Previous Owner | $361,392 | FHA |
Property History
| Date | Event | Price | Change | Sq Ft Price |
|---|---|---|---|---|
| 10/31/2019 10/31/19 | Sold | $450,000 | 0.0% | $180 / Sq Ft |
| 07/24/2019 07/24/19 | Pending | -- | -- | -- |
| 07/16/2019 07/16/19 | For Sale | $450,000 | -5.0% | $180 / Sq Ft |
| 10/20/2018 10/20/18 | Pending | -- | -- | -- |
| 10/19/2018 10/19/18 | For Sale | $473,755 | +28.7% | $208 / Sq Ft |
| 12/16/2016 12/16/16 | Sold | $368,060 | -- | $162 / Sq Ft |
Tax History Compared to Growth
Tax History
| Year | Tax Paid | Tax Assessment Tax Assessment Total Assessment is a certain percentage of the fair market value that is determined by local assessors to be the total taxable value of land and additions on the property. | Land | Improvement |
|---|---|---|---|---|
| 2024 | $2,159 | $108,900 | $16,250 | $92,650 |
| 2023 | $2,159 | $108,900 | $16,250 | $92,650 |
| 2022 | $2,159 | $108,900 | $16,250 | $92,650 |
| 2021 | $2,159 | $108,900 | $16,250 | $92,650 |
| 2020 | $1,886 | $81,175 | $15,000 | $66,175 |
| 2019 | $1,886 | $81,175 | $15,000 | $66,175 |
| 2018 | $1,829 | $81,175 | $15,000 | $66,175 |
| 2017 | $1,813 | $81,175 | $15,000 | $66,175 |
| 2016 | $330 | $15,000 | $15,000 | $0 |
| 2015 | -- | $12,500 | $12,500 | $0 |
Agents Affiliated with this Home
-
Paul Ruff

Seller's Agent in 2019
Paul Ruff
Parks | Compass
(615) 554-6516
76 Total Sales
-
Keri Price

Buyer's Agent in 2019
Keri Price
Keller Williams Realty
(615) 497-3317
28 in this area
95 Total Sales
-
Pam Beverly

Seller's Agent in 2016
Pam Beverly
Onward Real Estate
(615) 631-2940
2 in this area
52 Total Sales
Map
Source: Realtracs
MLS Number: 2059085
APN: 132O-E-004.00
- 2400 Seven Oaks Park
- 2183 Chaucer Park Ln
- 2203 Chaucer Park Ln
- 3030 Callaway Park Place
- 1507 Channing Dr
- 1444 Channing Dr
- 1611 Hampshire Place
- 1591 Hampshire Place
- 2816 Chatham Place Ct
- 3536 Burgate Trail
- 3544 Burgate Trail
- 3520 Burgate Trail
- 3500 Burgate Trail
- 1528 Hampshire Place
- 3113 Sassafras Ln
- 3053 Inman Dr
- 3065 Inman Dr
- 3025 Inman Dr
- 2564 Wellesley Square Dr
- 2553 Wellesley Square Dr
