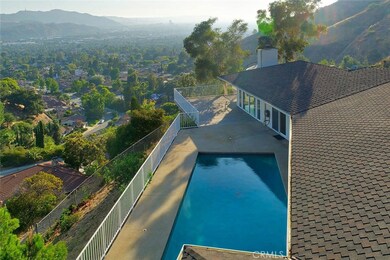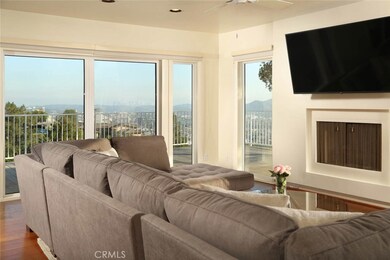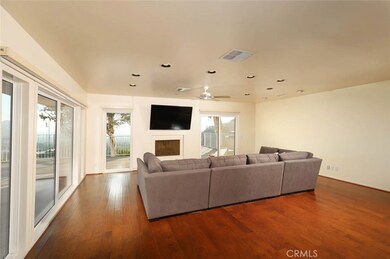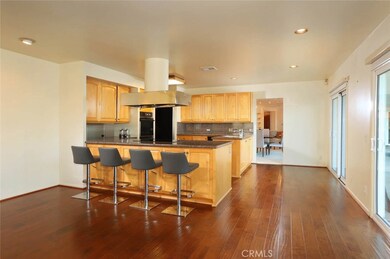
2013 Gangi Ln Glendale, CA 91202
Brockmont NeighborhoodHighlights
- Heated In Ground Pool
- Panoramic View
- Traditional Architecture
- Herbert Hoover High School Rated A-
- Deck
- Wood Flooring
About This Home
As of March 2021There is no better view in Glendale. From inside on your couch, or outside in your pool, the views will amaze you. This one-level mid-century home at the apex of its cul-de-sac uses its 1/3 acre lot with perfect efficiency. Delivering a unique 300-degree view of Downtown Los Angeles, Glendale, Universal City, Studio City and Burbank. Private and quiet location built on a pure bedrock of the Brockmont hillside, yet jutting out to achieve unobstructed views of the urban landscape. This 3bd/3ba home is a once in a decade opportunity to acquire Glendale's finest property. Includes 220-volt charging outlet for electric vehicles in garage.
Last Agent to Sell the Property
Cartozian Associates Real Estate Inc. License #01754478 Listed on: 08/10/2020
Last Buyer's Agent
Cartozian Associates Real Estate Inc. License #01754478 Listed on: 08/10/2020
Home Details
Home Type
- Single Family
Est. Annual Taxes
- $23,408
Year Built
- Built in 1961
Lot Details
- 0.35 Acre Lot
- Sprinkler System
- Property is zoned GLR1*
Parking
- 2 Car Attached Garage
- 2 Open Parking Spaces
- Parking Available
Property Views
- Panoramic
- City Lights
- Hills
- Pool
Home Design
- Traditional Architecture
- Slab Foundation
- Composition Roof
Interior Spaces
- 2,886 Sq Ft Home
- 1-Story Property
- Insulated Windows
- Family Room with Fireplace
- Living Room with Fireplace
- Dining Room
- Home Security System
Kitchen
- Breakfast Bar
- Electric Cooktop
- Granite Countertops
Flooring
- Wood
- Carpet
Bedrooms and Bathrooms
- 3 Main Level Bedrooms
- 3 Full Bathrooms
- Makeup or Vanity Space
Laundry
- Laundry Room
- Electric Dryer Hookup
Pool
- Heated In Ground Pool
- In Ground Spa
Outdoor Features
- Deck
- Patio
- Rain Gutters
Location
- Suburban Location
Utilities
- Central Heating and Cooling System
- 220 Volts in Garage
Community Details
- No Home Owners Association
Listing and Financial Details
- Tax Lot 5
- Tax Tract Number 24007
- Assessor Parcel Number 5630018033
Ownership History
Purchase Details
Home Financials for this Owner
Home Financials are based on the most recent Mortgage that was taken out on this home.Purchase Details
Home Financials for this Owner
Home Financials are based on the most recent Mortgage that was taken out on this home.Purchase Details
Home Financials for this Owner
Home Financials are based on the most recent Mortgage that was taken out on this home.Purchase Details
Purchase Details
Home Financials for this Owner
Home Financials are based on the most recent Mortgage that was taken out on this home.Purchase Details
Similar Homes in the area
Home Values in the Area
Average Home Value in this Area
Purchase History
| Date | Type | Sale Price | Title Company |
|---|---|---|---|
| Grant Deed | $2,000,000 | Chicago Title Company | |
| Grant Deed | $1,490,500 | Chicago Title Co | |
| Interfamily Deed Transfer | -- | Lsi Title Company | |
| Interfamily Deed Transfer | -- | -- | |
| Interfamily Deed Transfer | -- | Fidelity National Title Ins | |
| Interfamily Deed Transfer | -- | -- |
Mortgage History
| Date | Status | Loan Amount | Loan Type |
|---|---|---|---|
| Previous Owner | $1,400,000 | New Conventional | |
| Previous Owner | $1,425,000 | New Conventional | |
| Previous Owner | $470,000 | No Value Available | |
| Previous Owner | $1,043,000 | New Conventional | |
| Previous Owner | $182,000 | New Conventional | |
| Previous Owner | $250,000 | Credit Line Revolving | |
| Previous Owner | $187,000 | New Conventional | |
| Previous Owner | $250,000 | Credit Line Revolving | |
| Previous Owner | $195,000 | Unknown | |
| Previous Owner | $190,000 | No Value Available |
Property History
| Date | Event | Price | Change | Sq Ft Price |
|---|---|---|---|---|
| 03/11/2021 03/11/21 | Sold | $2,000,000 | -19.8% | $693 / Sq Ft |
| 12/24/2020 12/24/20 | Pending | -- | -- | -- |
| 11/07/2020 11/07/20 | Price Changed | $2,495,000 | -6.7% | $865 / Sq Ft |
| 08/10/2020 08/10/20 | For Sale | $2,675,000 | -- | $927 / Sq Ft |
Tax History Compared to Growth
Tax History
| Year | Tax Paid | Tax Assessment Tax Assessment Total Assessment is a certain percentage of the fair market value that is determined by local assessors to be the total taxable value of land and additions on the property. | Land | Improvement |
|---|---|---|---|---|
| 2025 | $23,408 | $2,164,861 | $1,653,088 | $511,773 |
| 2024 | $23,408 | $2,122,414 | $1,620,675 | $501,739 |
| 2023 | $22,872 | $2,080,799 | $1,588,898 | $491,901 |
| 2022 | $22,476 | $2,040,000 | $1,557,744 | $482,256 |
| 2021 | $18,071 | $1,630,074 | $1,304,061 | $326,013 |
| 2020 | $17,813 | $1,613,361 | $1,290,690 | $322,671 |
| 2019 | $17,378 | $1,581,728 | $1,265,383 | $316,345 |
| 2018 | $17,030 | $1,550,715 | $1,240,572 | $310,143 |
| 2016 | $16,259 | $1,490,500 | $1,192,400 | $298,100 |
| 2015 | $8,015 | $732,600 | $288,418 | $444,182 |
| 2014 | $7,949 | $718,251 | $282,769 | $435,482 |
Agents Affiliated with this Home
-
Kirk Cartozian

Seller's Agent in 2021
Kirk Cartozian
Cartozian Associates Real Estate Inc.
(562) 852-1991
1 in this area
12 Total Sales
Map
Source: California Regional Multiple Listing Service (CRMLS)
MLS Number: DW20161239
APN: 5630-018-033
- 1 Nesmuth Rd
- 0 Nesmuth Rd
- 400 Nesmuth Rd
- 330 Kempton Rd
- 357 Cumberland Rd
- 341 Cumberland Rd
- 2111 Rimcrest Dr
- 1436 N Columbus Ave
- 1971 Deermont Rd
- 1606 Glenmont Dr
- 1640 Ard Eevin Ave
- 1436 Ardmore Ave
- 1425 N Maryland Ave
- 1325 Valley View Rd Unit 307
- 125 E Mountain St
- 1313 Valley View Rd Unit 202
- 301 W Loraine St Unit 3
- 1236 N Columbus Ave Unit 28
- 248 W Loraine St Unit 107
- 834 Moorside Dr






