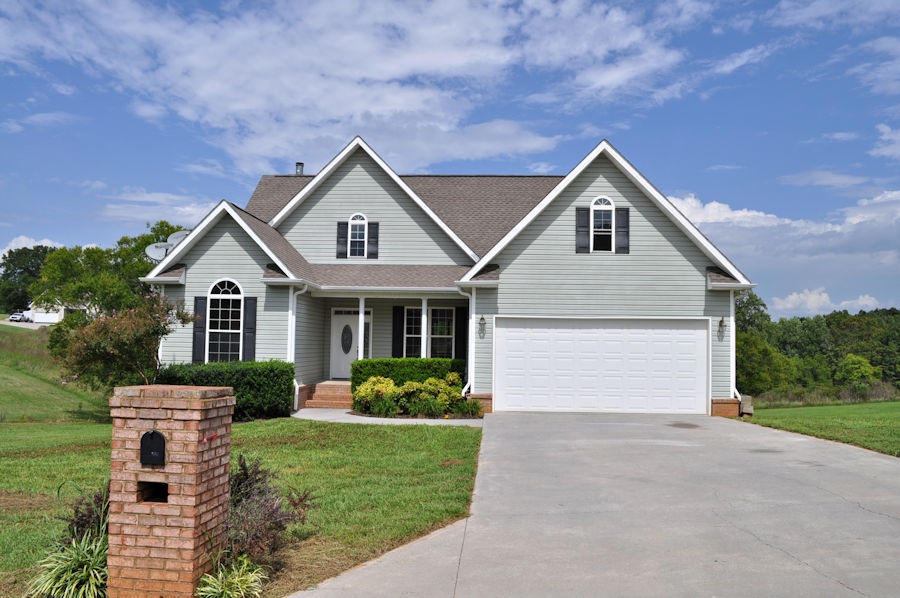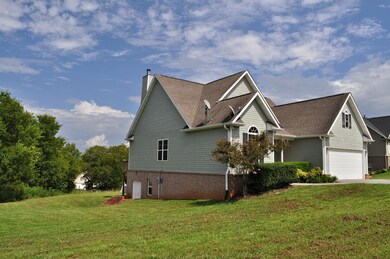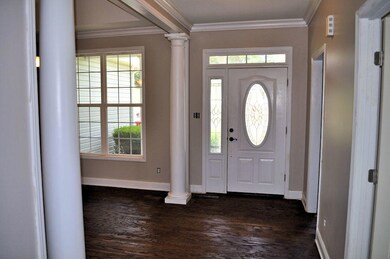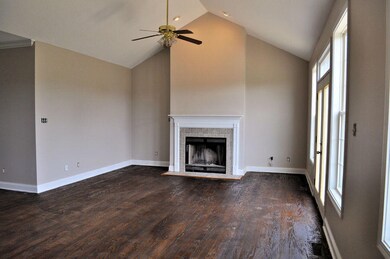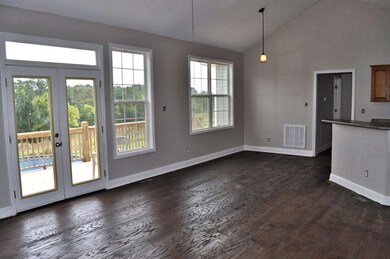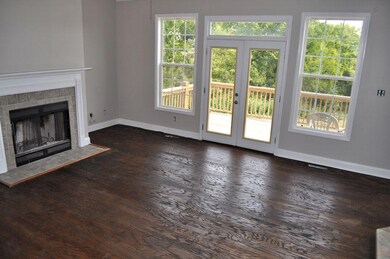
2013 Kings View Loop Seymour, TN 37865
About This Home
As of November 2017Everything you need in your next home with this 3 Bedroom, 2 Bath plus bonus room and plenty of storage or room to grow with a full Unfinished Basement. Hardwood floors grace the main living area as a formal entrance way greets your guests. Fantastic flowing floor plan with a Split BR plan. The kitchen features stainless steel appliances, a breakfast bar and nook, and is open to the vaulted Living Room with its wood-burning fireplace focal point. The Master suite offers a vaulted ceiling, walk-in closet, double vanity sinks, a soothing jetted tub and a large tiled shower. The bonus room upstairs is huge and could be used as a 4th bedroom. The unfinished basement offers storage options and would make the ideal man cave or additional living area. All situated on a beautiful lot w/mtn views.
Last Agent to Sell the Property
Kevin Charkosky
ReMax Preferred Properties, Inc License #283938 Listed on: 08/30/2017
Last Buyer's Agent
Non Member Non Member
Non-Member Office
Home Details
Home Type
Single Family
Est. Annual Taxes
$1,046
Year Built
2007
Lot Details
0
Parking
3
Listing Details
- Directions: Chapman Hwy to Boyds Creek Hwy, approx 2.5 miles to Left onto Porterfield Gap Road, Right on E Union Valley, Right into King View S/D, Right at split, house on Left, see sign
- Property Sub Type: Residential
- Prop. Type: Residential
- Year Built: 2007
- Lot Size Acres: 0.49
- Subdivision Name: King View
- Architectural Style: Traditional
- Property Attached Yn: No
- View:Mountain View: Yes
- General Property Description:Fireplace: Yes
- General Property Description:SqFt - Main Lvl: 1814.0
- General Property Description:SqFt - Down Lvl: 1814.0
- General Property Description:SqFt - 2nd Flr Lvl: 370.0
- General Property Description:_pound_ Fireplace: 1.0
- General Property Description:HOA: No
- General Property Description:Basement: Yes
- General Property Description:Bonus Room: Yes
- General Property Description:Extra Storage: Yes
- AtchdDtchd Type:Detached: Yes
- Siding:Vinyl2: Yes
- Cooling:Central Cooling: Yes
- Floors:Carpet: Yes
- Floors:Hardwood: Yes
- Floors:Vinyl: Yes
- Fuel:Electric: Yes
- Appliances Microwave: Yes
- Appliances Refrigerators: Yes
- Misc Features:Walk-in Closets: Yes
- Misc Features:Walk-in Shower: Yes
- Misc Features:WasherDryer Connect: Yes
- Siding:Brick2: Yes
- Basement Walkout: Yes
- Heat:Heat Pump3: Yes
- Dining Area:Formal Dining Area: Yes
- Misc Features:Cathedral Ceiling: Yes
- Dining Area:Breakfast Room2: Yes
- Misc Features:Whirlpool Tub: Yes
- Special Features: None
Interior Features
- Appliances: Dishwasher, Smoke Detector, Refrigerator, Microwave
- Has Basement: Unfinished, Walkout
- Fireplace: Yes
- Full Bathrooms: 2
- Total Bedrooms: 3
- Fireplace Features: Wood Burning
- Fireplaces: 1
- Flooring: Carpet, Hardwood, Vinyl
- Appliances Dishwasher: Yes
- Appliances Range: Yes
- Appliances:Smoke Detector: Yes
- Other Rooms:Extra Storage3: Yes
- Other Rooms:LaundryUtility: Yes
- Other Rooms:Mstr Bdrm Main Level: Yes
- Fireplace:Wood Burning: Yes
- Other Rooms:Addl Living Quarter: Yes
- Other Rooms:Bedroom Main Level: Yes
- Other Rooms:Workshop: Yes
- Basement:Unfinished: Yes
- Other Rooms:Split Bedroom: Yes
Exterior Features
- Exterior Features: Porch - Covered, Deck
- View: Mountain View
- Lot Features: Level
- Construction Type: Vinyl Siding, Brick, Block, Frame
- Construction:Frame: Yes
- Exterior Features:Deck: Yes
- Exterior Features:Porch - Covered: Yes
- Construction:Block2: Yes
Garage/Parking
- GarageParkingGarageSpaces: 3.0
- Attached Garage: Yes
- Garage Spaces: 3.0
- Parking Features: Garage Door Opener, Attached, Basement, Side/Rear Entry, Main Level
- GarageParking:Attached2: Yes
- GarageParking:Garage Door Opener: Yes
- GarageParking:Basement4: Yes
- GarageParking:SideRear Entry: Yes
- GarageParking:Main Level: Yes
Utilities
- Cooling: Central Cooling
- Cooling Y N: Yes
- Heating: Heat Pump, Electric
- Heating Yn: Yes
Lot Info
- Lot Size Sq Ft: 21344.4
- Parcel #: 024f D 036.00
- ResoLotSizeUnits: Acres
Ownership History
Purchase Details
Home Financials for this Owner
Home Financials are based on the most recent Mortgage that was taken out on this home.Purchase Details
Home Financials for this Owner
Home Financials are based on the most recent Mortgage that was taken out on this home.Purchase Details
Purchase Details
Home Financials for this Owner
Home Financials are based on the most recent Mortgage that was taken out on this home.Purchase Details
Purchase Details
Similar Homes in Seymour, TN
Home Values in the Area
Average Home Value in this Area
Purchase History
| Date | Type | Sale Price | Title Company |
|---|---|---|---|
| Warranty Deed | $247,000 | None Available | |
| Deed | $236,900 | -- | |
| Deed | $32,900 | -- | |
| Deed | $28,500 | -- | |
| Warranty Deed | $49,900 | -- | |
| Warranty Deed | $33,500 | -- |
Mortgage History
| Date | Status | Loan Amount | Loan Type |
|---|---|---|---|
| Open | $214,000 | New Conventional | |
| Previous Owner | $236,734 | No Value Available | |
| Previous Owner | $233,236 | No Value Available | |
| Previous Owner | $187,600 | No Value Available |
Property History
| Date | Event | Price | Change | Sq Ft Price |
|---|---|---|---|---|
| 01/31/2019 01/31/19 | Off Market | $247,000 | -- | -- |
| 11/02/2017 11/02/17 | Sold | $247,000 | 0.0% | $113 / Sq Ft |
| 11/02/2017 11/02/17 | Sold | $247,000 | -1.2% | $113 / Sq Ft |
| 09/22/2017 09/22/17 | Pending | -- | -- | -- |
| 06/01/2017 06/01/17 | For Sale | $249,900 | -- | $114 / Sq Ft |
Tax History Compared to Growth
Tax History
| Year | Tax Paid | Tax Assessment Tax Assessment Total Assessment is a certain percentage of the fair market value that is determined by local assessors to be the total taxable value of land and additions on the property. | Land | Improvement |
|---|---|---|---|---|
| 2024 | $1,046 | $70,675 | $7,500 | $63,175 |
| 2023 | $1,046 | $70,675 | $0 | $0 |
| 2022 | $1,046 | $70,675 | $7,500 | $63,175 |
| 2021 | $1,046 | $70,675 | $7,500 | $63,175 |
| 2020 | $890 | $70,675 | $7,500 | $63,175 |
| 2019 | $890 | $47,825 | $6,250 | $41,575 |
| 2018 | $890 | $47,825 | $6,250 | $41,575 |
| 2017 | $890 | $47,825 | $6,250 | $41,575 |
| 2016 | $890 | $47,825 | $6,250 | $41,575 |
| 2015 | -- | $45,750 | $0 | $0 |
| 2014 | $746 | $45,738 | $0 | $0 |
Agents Affiliated with this Home
-
K
Seller's Agent in 2017
Kevin Charkosky
RE/MAX
-
N
Buyer's Agent in 2017
Non Member Non Member
Non-Member Office
-
T
Buyer's Agent in 2017
Tina Webb
Realty Plus
Map
Source: East Tennessee REALTORS® MLS
MLS Number: 1014938
APN: 024F-D-036.00
- 2045 Kings View Loop
- 1467 Kay View Dr
- 1436 Sparks Ln
- 1913 E Union Valley Rd
- 1550 Ellis Woods Loop
- 2310 Mccleary Rd
- 1407 Ellis Woods Loop
- 2265 Mccleary Rd
- 1410 Rippling Waters Cir
- 2144 Bryson Ct
- 2249 Hardin Ln
- 1710 Cool Brook Ct
- 0 Bobbie Jean Ln Unit 1303758
- 1340 Jim Fain Rd
- Lot 41-R1 Bobbie Jean Ln
- 2159 Frewin Ct
- 2207 Frewin Ct
- 279 Mississippi Ave
- 1116 Gregory Valley Dr
- 1207 Beaumont Ave
