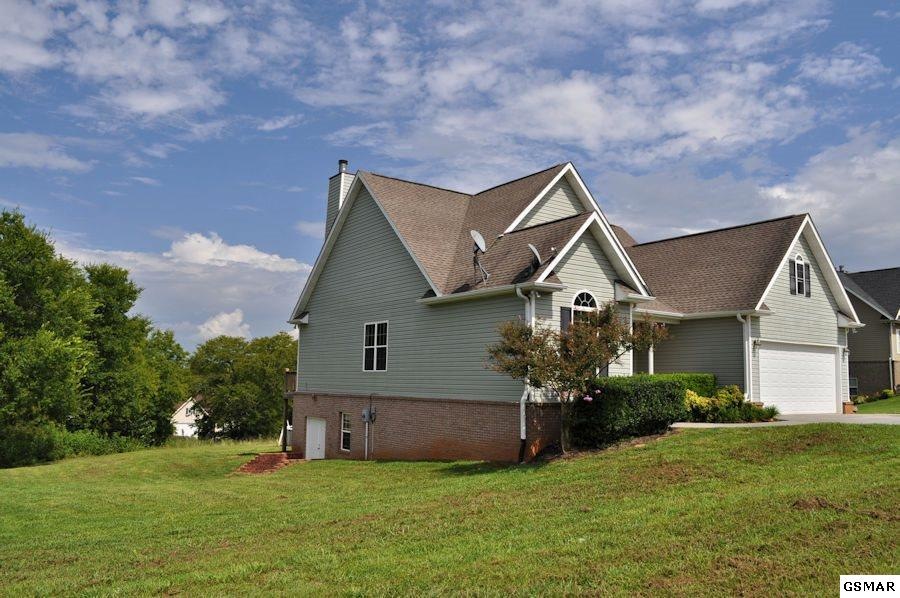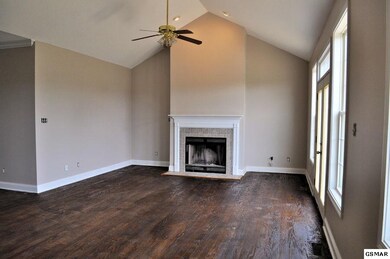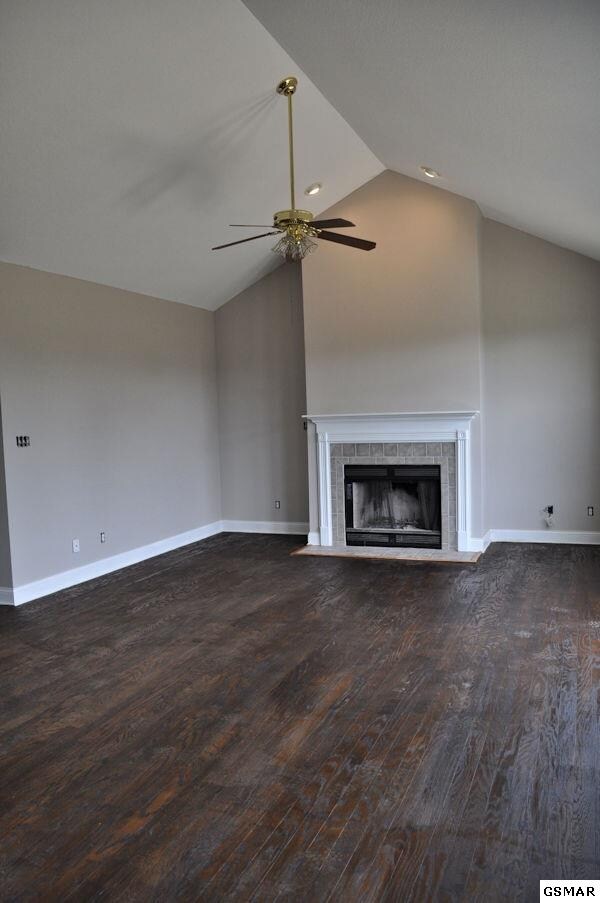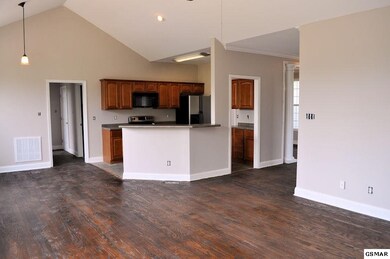
2013 Kings View Loop Seymour, TN 37865
Highlights
- Mountain View
- Deck
- Cathedral Ceiling
- Gatlinburg Pittman High School Rated A-
- Ranch Style House
- Wood Flooring
About This Home
As of November 2017Everything you need in your next home with this 3 Bedroom, 2 Bath plus bonus room and plenty of storage or room to grow with a full Unfinished Basement. Hardwood floors grace the main living area as a formal entrance way greets your guests. Fantastic flowing floor plan with a Split BR plan. The kitchen features stainless steel appliances, a breakfast bar and nook, and is open to the vaulted Living Room with its wood-burning fireplace focal point. The Master suite offers a vaulted ceiling, walk-in closet, double vanity sinks, a soothing jetted tub and a large tiled shower. The bonus room upstairs is huge and could be used as a 4th bedroom. The unfinished basement offers storage options and would make the ideal man cave or additional living area. All situated on a beautiful lot w/mtn views.
Last Agent to Sell the Property
Kevin Charkosky
Re/Max Preferred Properties SEY Listed on: 06/01/2017
Last Buyer's Agent
Tina Webb
Realty Plus
Home Details
Home Type
- Single Family
Est. Annual Taxes
- $890
Year Built
- Built in 2007
Lot Details
- 0.49 Acre Lot
- Property fronts a county road
- Level Lot
Parking
- 3 Car Attached Garage
- Garage Door Opener
Home Design
- Ranch Style House
- Brick or Stone Mason
- Frame Construction
- Composition Roof
- Vinyl Siding
- Block And Beam Construction
Interior Spaces
- 2,184 Sq Ft Home
- Cathedral Ceiling
- Ceiling Fan
- Wood Burning Fireplace
- Double Pane Windows
- Great Room
- Living Room
- Formal Dining Room
- Game Room
- Wood Flooring
- Mountain Views
Kitchen
- Electric Range
- Range Hood
- Microwave
- Dishwasher
Bedrooms and Bathrooms
- 3 Bedrooms
- Walk-In Closet
- 2 Full Bathrooms
- Soaking Tub
Basement
- Walk-Out Basement
- Basement Fills Entire Space Under The House
Outdoor Features
- Deck
- Rain Gutters
Utilities
- Central Air
- Heat Pump System
- Septic Tank
Community Details
- No Home Owners Association
Listing and Financial Details
- Tax Lot 36
Ownership History
Purchase Details
Home Financials for this Owner
Home Financials are based on the most recent Mortgage that was taken out on this home.Purchase Details
Home Financials for this Owner
Home Financials are based on the most recent Mortgage that was taken out on this home.Purchase Details
Purchase Details
Home Financials for this Owner
Home Financials are based on the most recent Mortgage that was taken out on this home.Purchase Details
Purchase Details
Similar Homes in Seymour, TN
Home Values in the Area
Average Home Value in this Area
Purchase History
| Date | Type | Sale Price | Title Company |
|---|---|---|---|
| Warranty Deed | $247,000 | None Available | |
| Deed | $236,900 | -- | |
| Deed | $32,900 | -- | |
| Deed | $28,500 | -- | |
| Warranty Deed | $49,900 | -- | |
| Warranty Deed | $33,500 | -- |
Mortgage History
| Date | Status | Loan Amount | Loan Type |
|---|---|---|---|
| Open | $214,000 | New Conventional | |
| Previous Owner | $236,734 | No Value Available | |
| Previous Owner | $233,236 | No Value Available | |
| Previous Owner | $187,600 | No Value Available |
Property History
| Date | Event | Price | Change | Sq Ft Price |
|---|---|---|---|---|
| 01/31/2019 01/31/19 | Off Market | $247,000 | -- | -- |
| 11/02/2017 11/02/17 | Sold | $247,000 | 0.0% | $113 / Sq Ft |
| 11/02/2017 11/02/17 | Sold | $247,000 | -1.2% | $113 / Sq Ft |
| 09/22/2017 09/22/17 | Pending | -- | -- | -- |
| 06/01/2017 06/01/17 | For Sale | $249,900 | -- | $114 / Sq Ft |
Tax History Compared to Growth
Tax History
| Year | Tax Paid | Tax Assessment Tax Assessment Total Assessment is a certain percentage of the fair market value that is determined by local assessors to be the total taxable value of land and additions on the property. | Land | Improvement |
|---|---|---|---|---|
| 2024 | $1,046 | $70,675 | $7,500 | $63,175 |
| 2023 | $1,046 | $70,675 | $0 | $0 |
| 2022 | $1,046 | $70,675 | $7,500 | $63,175 |
| 2021 | $1,046 | $70,675 | $7,500 | $63,175 |
| 2020 | $890 | $70,675 | $7,500 | $63,175 |
| 2019 | $890 | $47,825 | $6,250 | $41,575 |
| 2018 | $890 | $47,825 | $6,250 | $41,575 |
| 2017 | $890 | $47,825 | $6,250 | $41,575 |
| 2016 | $890 | $47,825 | $6,250 | $41,575 |
| 2015 | -- | $45,750 | $0 | $0 |
| 2014 | $746 | $45,738 | $0 | $0 |
Agents Affiliated with this Home
-
K
Seller's Agent in 2017
Kevin Charkosky
RE/MAX
-
N
Buyer's Agent in 2017
Non Member Non Member
Non-Member Office
-
T
Buyer's Agent in 2017
Tina Webb
Realty Plus
Map
Source: Great Smoky Mountains Association of REALTORS®
MLS Number: 211954
APN: 024F-D-036.00
- 2045 Kings View Loop
- 1467 Kay View Dr
- 1436 Sparks Ln
- 1913 E Union Valley Rd
- 1550 Ellis Woods Loop
- 2310 Mccleary Rd
- 1407 Ellis Woods Loop
- 2265 Mccleary Rd
- 1410 Rippling Waters Cir
- 2144 Bryson Ct
- 2249 Hardin Ln
- 1710 Cool Brook Ct
- 0 Bobbie Jean Ln Unit 1303758
- 1340 Jim Fain Rd
- Lot 41-R1 Bobbie Jean Ln
- 2159 Frewin Ct
- 2207 Frewin Ct
- 279 Mississippi Ave
- 1116 Gregory Valley Dr
- 1207 Beaumont Ave






