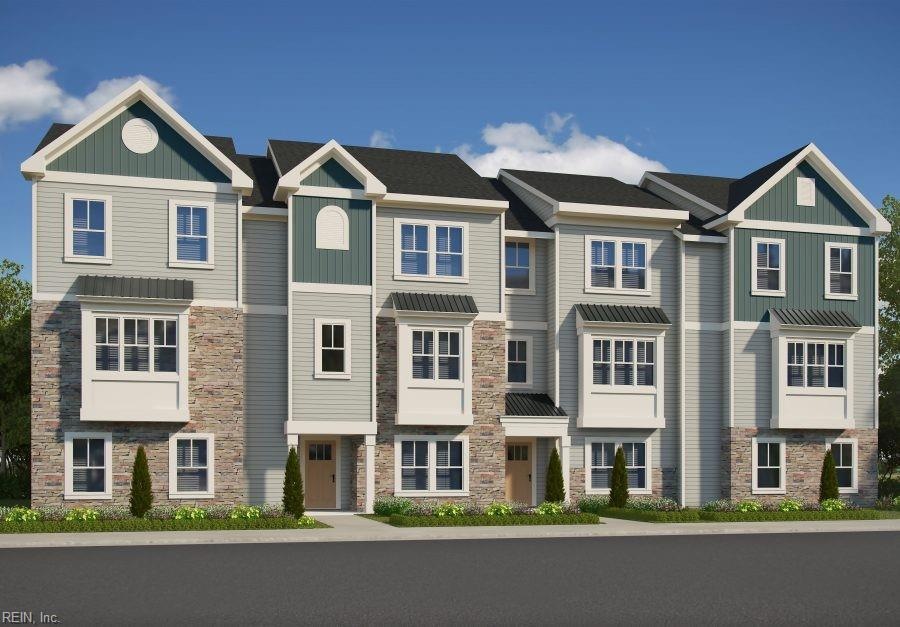
2013 Laycock Ln Unit 100 Suffolk, VA 23435
Sleepy Hole NeighborhoodHighlights
- Fitness Center
- Clubhouse
- Recreation Room
- New Construction
- Deck
- Transitional Architecture
About This Home
As of January 2025Luxury style townhome style condo in popular Northern Suffolk- great schools, easy interstate access and less than 5 min from convenient Harbourview. Tucked back alongside peaceful Bennett's Creek protected area with impressive 105 acres of landscaped greens offering scenic views throughout the community along with doggie park, children's playground, 5000 sqft clubhouse, equipped gym, resort style pool, outdoor firepit and grilling. Upgraded exterior and interior finishes included with all homes. Tivoli - 9 ft. ceilings and approx 2100 sqft living space with rear load 2 car garage and large bedroom and bath on 1st level. Light bright and open 2nd level features HUGE living room, dining space and kitchen with LVP floors, 8ft center island, beautiful granite countertops and stained cabinets.Laundry room and generous bedrooms on 3rd level w/ Primary suite&bath. 2025 DELIVERY.
Townhouse Details
Home Type
- Townhome
Est. Annual Taxes
- $4,258
Year Built
- Built in 2024 | New Construction
HOA Fees
- $255 Monthly HOA Fees
Home Design
- Transitional Architecture
- Slab Foundation
- Asphalt Shingled Roof
- Stone Siding
- Vinyl Siding
Interior Spaces
- 2,068 Sq Ft Home
- 3-Story Property
- Entrance Foyer
- Recreation Room
- Utility Room
- Washer and Dryer Hookup
- Pull Down Stairs to Attic
Kitchen
- Range
- Microwave
- Dishwasher
- Disposal
Flooring
- Carpet
- Ceramic Tile
- Vinyl
Bedrooms and Bathrooms
- 4 Bedrooms
- Main Floor Bedroom
- En-Suite Primary Bedroom
- Walk-In Closet
Parking
- 2 Car Attached Garage
- Driveway
Outdoor Features
- Deck
- Porch
Schools
- Creekside Elementary School
- John Yeates Middle School
- Nansemond River High School
Utilities
- Forced Air Zoned Heating and Cooling System
- Heating System Uses Natural Gas
- Programmable Thermostat
- Tankless Water Heater
- Gas Water Heater
- Cable TV Available
Community Details
Overview
- United Property Associates Association
- Bennetts Creek Quarter Subdivision
- On-Site Maintenance
Amenities
- Door to Door Trash Pickup
- Clubhouse
Recreation
- Community Playground
- Fitness Center
- Community Pool
Similar Homes in Suffolk, VA
Home Values in the Area
Average Home Value in this Area
Property History
| Date | Event | Price | Change | Sq Ft Price |
|---|---|---|---|---|
| 01/14/2025 01/14/25 | Sold | $396,425 | -2.1% | $192 / Sq Ft |
| 04/16/2024 04/16/24 | For Sale | $405,095 | -- | $196 / Sq Ft |
Tax History Compared to Growth
Agents Affiliated with this Home
-
Tara Strauser

Seller's Agent in 2025
Tara Strauser
BHHS RW Towne Realty
(757) 547-1234
119 in this area
175 Total Sales
-
Amy Thomas

Seller Co-Listing Agent in 2025
Amy Thomas
BHHS RW Towne Realty
(757) 404-2574
120 in this area
197 Total Sales
-
Fabiola Medina

Buyer's Agent in 2025
Fabiola Medina
Coastal Towne Realty
(757) 335-9847
2 in this area
93 Total Sales
Map
Source: Real Estate Information Network (REIN)
MLS Number: 10528390
- 2015 Laycock Ln Unit 102
- 2017 Laycock Ln Unit 101
- 2017 Laycock Ln Unit 102
- 2017 Laycock Ln Unit 100
- 2009 Laycock Ln Unit 101
- 2023 Laycock Ln Unit 102
- 2000 Laycock Ln Unit 100
- 1610 Union Pacific Way
- 1029 Paragon Way Unit D
- 4408 Abercorn Dr
- 4406 Abercorn Dr
- 4416 Abercorn Dr
- 5025 Breleigh Ln
- 4029 Abercorn Dr
- 1003 Ventana St Unit 103
- 1003 Ventana St Unit 102
- 1003 Ventana St Unit 104
- 1003 Ventana St Unit 100
- 1003 Ventana St Unit 105
- 1003 Opal St Unit 100
