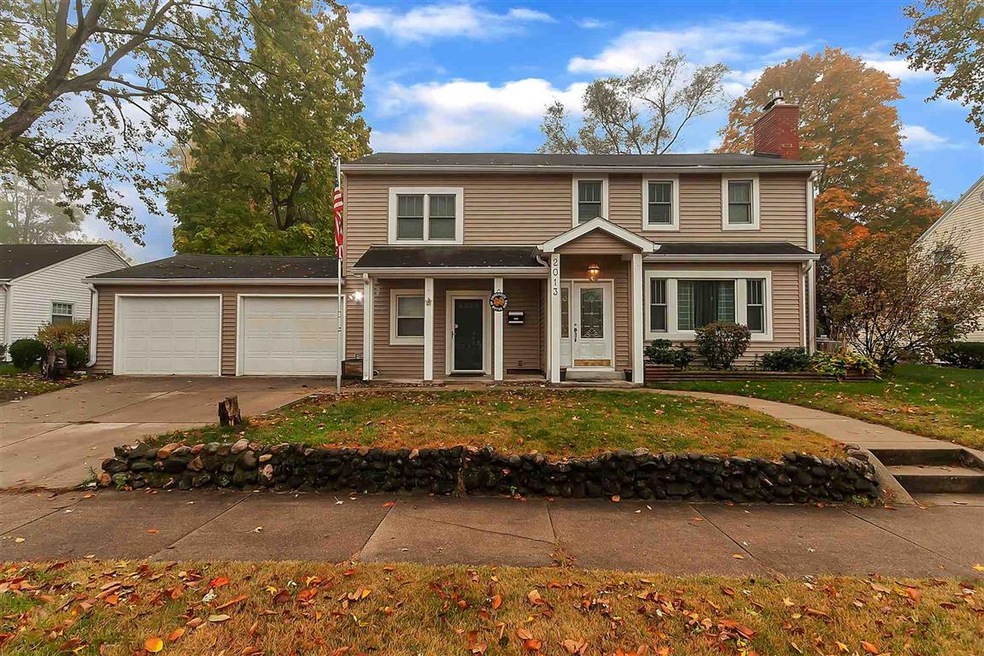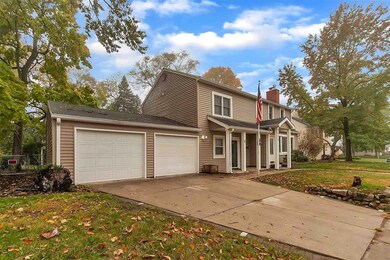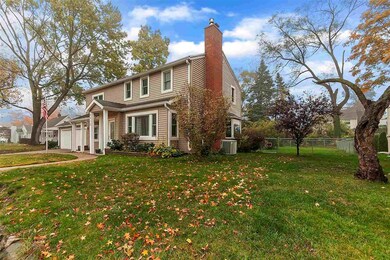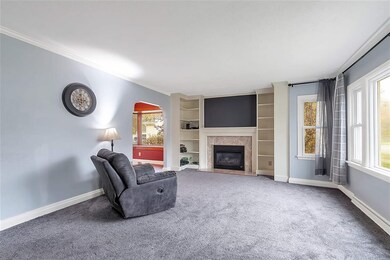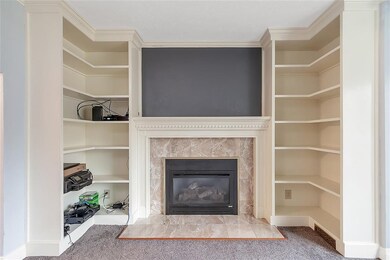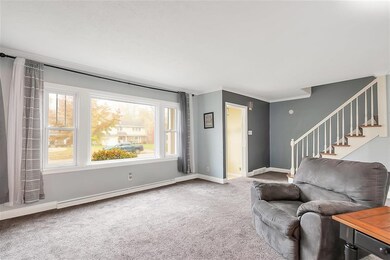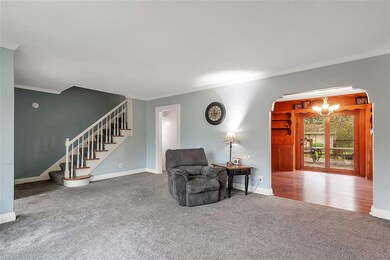
2013 Linden Ave Mishawaka, IN 46544
Estimated Value: $293,000 - $325,000
Highlights
- 2 Car Attached Garage
- Forced Air Heating and Cooling System
- Level Lot
About This Home
As of February 2021MOTIVATED SELLER - WILLING TO DO SOME WORK. BRING US AN OFFER!!! This Mishawaka home features 4 beds, 3 baths! Inside, you're greeted by a spacious living room with a fireplace and surrounding built-ins and plenty of natural lighting. A dining room with stunning wood floors, more built-ins, and beautiful bay window. Don't miss the beautiful arched entryway that separates the first living room and dining room. Make your way to the large kitchen to find black, stainless steel appliances! At the end of a long day, retreat to the large master bedroom, complete with a walk-in closet with built-in storage and a private bathroom. Upstairs you will also find the walk up attic perfect for storage or future finished space! As you go downstairs you will be greeted with a nice size room, good for an office or game room! As spring rolls around, step out to your fenced-in backyard. Relax on the wooden deck or shoot some hoops on the mini basketball court!
Home Details
Home Type
- Single Family
Est. Annual Taxes
- $1,655
Year Built
- Built in 1929
Lot Details
- 0.32 Acre Lot
- Lot Dimensions are 140x100
- Level Lot
Parking
- 2 Car Attached Garage
Home Design
- Vinyl Construction Material
Interior Spaces
- 2-Story Property
- Living Room with Fireplace
- Partially Finished Basement
- Basement Fills Entire Space Under The House
Bedrooms and Bathrooms
- 4 Bedrooms
Schools
- Beiger Elementary School
- John Young Middle School
- Mishawaka High School
Utilities
- Forced Air Heating and Cooling System
- Heating System Uses Gas
Listing and Financial Details
- Assessor Parcel Number 71-09-14-203-003.000-023
Ownership History
Purchase Details
Home Financials for this Owner
Home Financials are based on the most recent Mortgage that was taken out on this home.Purchase Details
Home Financials for this Owner
Home Financials are based on the most recent Mortgage that was taken out on this home.Purchase Details
Home Financials for this Owner
Home Financials are based on the most recent Mortgage that was taken out on this home.Purchase Details
Home Financials for this Owner
Home Financials are based on the most recent Mortgage that was taken out on this home.Similar Homes in Mishawaka, IN
Home Values in the Area
Average Home Value in this Area
Purchase History
| Date | Buyer | Sale Price | Title Company |
|---|---|---|---|
| Rivera Brayan | $420,000 | Near North Title | |
| Finn Brendon A | $179,994 | Fidelity National Title | |
| Finn Brendon A | -- | Fidelity National Title | |
| Ankrom Cheryl | -- | -- |
Mortgage History
| Date | Status | Borrower | Loan Amount |
|---|---|---|---|
| Open | Rivera Brayan | $199,500 | |
| Closed | Rivera Brayan | $199,500 | |
| Previous Owner | Finn Brendon A | $175,524 | |
| Previous Owner | Finn Brendon A | $178,212 | |
| Previous Owner | Finn Brendon A | $178,212 | |
| Previous Owner | Ankrom Cheryl | $170,905 |
Property History
| Date | Event | Price | Change | Sq Ft Price |
|---|---|---|---|---|
| 02/19/2021 02/19/21 | Sold | $210,000 | -8.6% | $59 / Sq Ft |
| 12/21/2020 12/21/20 | Pending | -- | -- | -- |
| 11/20/2020 11/20/20 | Price Changed | $229,800 | 0.0% | $65 / Sq Ft |
| 10/23/2020 10/23/20 | For Sale | $229,900 | +26.7% | $65 / Sq Ft |
| 03/22/2018 03/22/18 | Sold | $181,500 | -4.2% | $56 / Sq Ft |
| 02/07/2018 02/07/18 | Pending | -- | -- | -- |
| 11/29/2017 11/29/17 | For Sale | $189,500 | +5.3% | $58 / Sq Ft |
| 02/10/2016 02/10/16 | Sold | $179,900 | -5.3% | $63 / Sq Ft |
| 01/12/2016 01/12/16 | Pending | -- | -- | -- |
| 08/01/2015 08/01/15 | For Sale | $189,900 | -- | $66 / Sq Ft |
Tax History Compared to Growth
Tax History
| Year | Tax Paid | Tax Assessment Tax Assessment Total Assessment is a certain percentage of the fair market value that is determined by local assessors to be the total taxable value of land and additions on the property. | Land | Improvement |
|---|---|---|---|---|
| 2024 | $5,258 | $259,300 | $52,100 | $207,200 |
| 2023 | $2,592 | $221,800 | $52,100 | $169,700 |
| 2022 | $2,592 | $218,500 | $52,100 | $166,400 |
| 2021 | $2,191 | $185,100 | $28,100 | $157,000 |
| 2020 | $1,896 | $163,500 | $25,100 | $138,400 |
| 2019 | $1,655 | $143,900 | $22,000 | $121,900 |
| 2018 | $1,820 | $124,600 | $20,200 | $104,400 |
| 2017 | $1,853 | $121,700 | $20,200 | $101,500 |
| 2016 | $1,781 | $121,700 | $20,200 | $101,500 |
| 2014 | $1,640 | $126,700 | $20,200 | $106,500 |
Agents Affiliated with this Home
-
Paige Corbalis

Seller's Agent in 2021
Paige Corbalis
Brick Built Real Estate
(574) 222-7086
203 Total Sales
-
Shelly Mobus

Buyer's Agent in 2021
Shelly Mobus
McKinnies Realty, LLC Elkhart
(574) 993-6364
266 Total Sales
-
Susan Ullery

Seller's Agent in 2018
Susan Ullery
RE/MAX
(574) 235-3446
209 Total Sales
-
Danita Burgh

Buyer's Agent in 2018
Danita Burgh
McKinnies Realty, LLC
(574) 400-9420
53 Total Sales
Map
Source: Indiana Regional MLS
MLS Number: 202042969
APN: 71-09-14-203-003.000-023
- 2118 Homewood Ave
- 2310 Homewood Ave
- 2526 Riviera Dr
- 1701 E 3rd St
- 226 S Beiger St
- 1224 Foxglove Ct
- 1548 E 4th St
- 430 Miami Club Dr
- 2828 Lincolnway E
- 13511 E 6th St
- 56410 Ferris Ave
- 116 S Byrkit St
- 2923 Smalley Ave
- 1323 Lincolnway E
- 217 S Byrkit Ave
- 324 Gernhart Ave
- 425 Gernhart Ave
- 426 N Mason St
- 630 Studebaker St
- 130 Manchester Dr
- 2013 Linden Ave
- 2005 Linden Ave
- 2015 Linden Ave
- 2017 Linden Ave
- 2001 Linden Ave
- 2012 Homewood Ave
- 2010 Homewood Ave
- 2025 Linden Ave
- 2002 Homewood Ave
- 2028 Homewood Ave
- 2102 Homewood Ave
- 1927 Linden Ave
- 2022 Linden Ave
- 2103 Linden Ave
- 2012 Linden Ave
- 2018 Linden Ave
- 1928 Homewood Ave
- 2034 Linden Ave
- 2106 Homewood Ave
- 2006 Linden Ave
