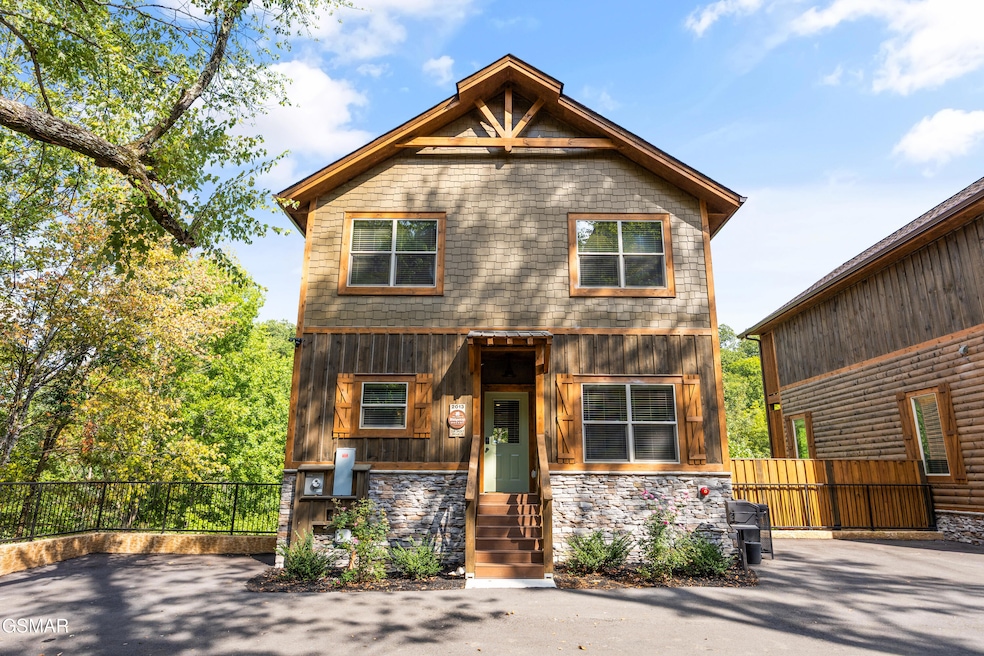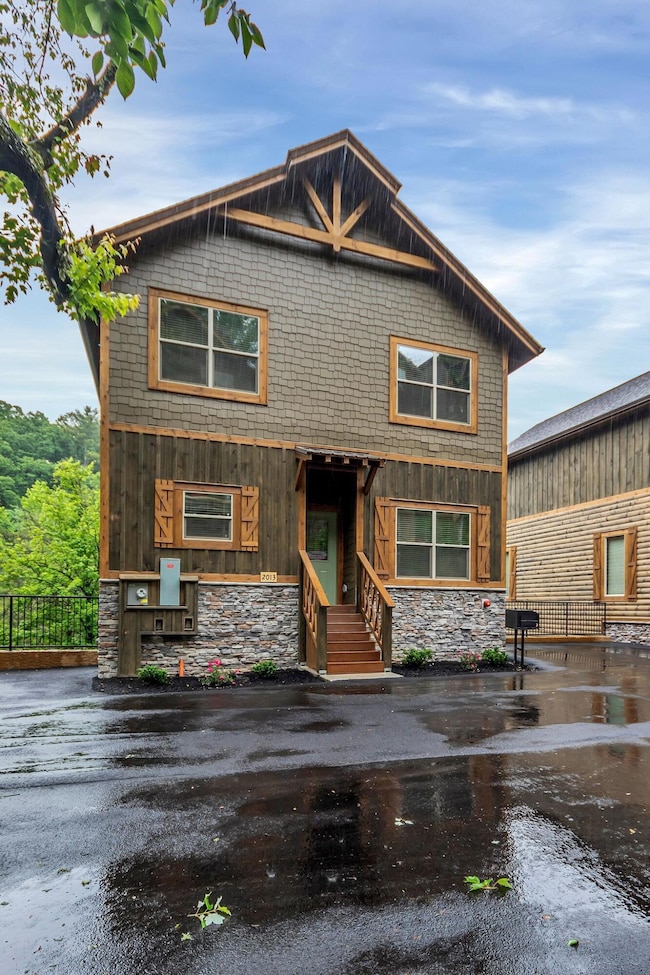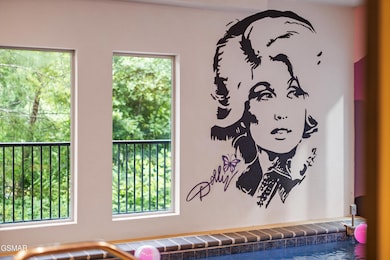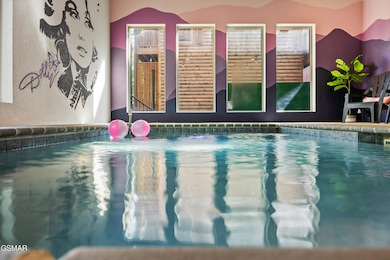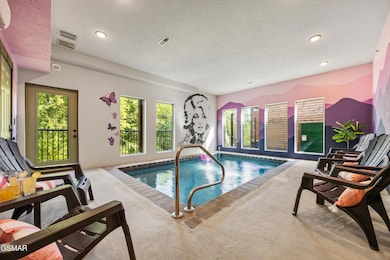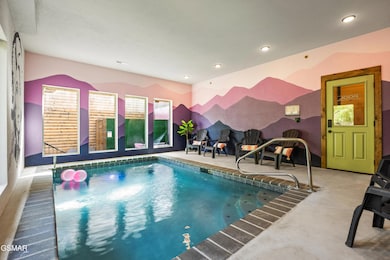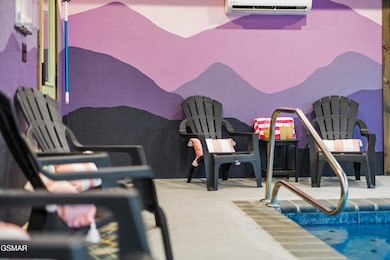2013 Myrtle Way Unit Lot 7 Pigeon Forge, TN 37863
Estimated payment $7,558/month
Highlights
- Heated Indoor Pool
- New Construction
- Contemporary Architecture
- Gatlinburg Pittman High School Rated A-
- Deck
- Bonus Room
About This Home
Experience Smoky Mountain charm with a touch of Dolly! Neighboring cabins earn $200K-$220K/yr gross, with no management restrictions—a rare turnkey opportunity in a prime rental corridor. Ready to close 4th Qtr & capture 2024 BONUS DEPRECIATION (potentially recapture 25% - 30% of purchase price as a TAX WRITE-OFF..ask listing agent how!) This 2024-built 5BR/5.5BA luxury cabin sits in the heart of Pigeon Forge—only 1 mile from The Island & Ripken Experience and 4 miles to Dollywood. Recently transformed into a ''Dolly Parton''-themed retreat complete with hand-painted murals and signature Southern flair. Enjoy a private indoor pool, outdoor hot tub, firepit under string lights, theater, and arcade/game room. Two ensuites on main; three upstairs—all with private baths. Fully furnished, stocked kitchen, and professionally decorated. Exceptional cash-flow potential. Schedule your tour with Listing Agent today.
Home Details
Home Type
- Single Family
Est. Annual Taxes
- $2,001
Year Built
- Built in 2024 | New Construction
Lot Details
- 5,227 Sq Ft Lot
- Property fronts a private road
- Corner Lot
HOA Fees
- $125 Monthly HOA Fees
Home Design
- Contemporary Architecture
- Cabin
- Frame Construction
- Composition Roof
- Shake Siding
- Log Siding
- Stucco
Interior Spaces
- 3-Story Property
- Furnished
- Ceiling Fan
- Electric Fireplace
- Insulated Windows
- Window Screens
- Bonus Room
Kitchen
- Eat-In Kitchen
- Self-Cleaning Oven
- Electric Range
- Microwave
- Dishwasher
- Kitchen Island
- Granite Countertops
Flooring
- Tile
- Luxury Vinyl Tile
Bedrooms and Bathrooms
- 5 Bedrooms | 2 Main Level Bedrooms
- Walk-in Shower
Laundry
- Laundry in unit
- Dryer
- Washer
Finished Basement
- Walk-Out Basement
- Basement Fills Entire Space Under The House
Home Security
- Fire and Smoke Detector
- Fire Sprinkler System
Parking
- Parking Pad
- Parking Available
Pool
- Heated Indoor Pool
- Heated Pool and Spa
- Heated In Ground Pool
- Gunite Pool
Outdoor Features
- Deck
- Covered Patio or Porch
- Exterior Lighting
Schools
- Pigeon Forge Primary Elementary School
- Pigeon Forge Intermediate
- Pigeon Forge High School
Mobile Home
- Block Skirt
Utilities
- Ductless Heating Or Cooling System
- Central Heating
- Electric Water Heater
- High Speed Internet
- Cable TV Available
Community Details
- Association fees include roads
- The Ridgetop Resort Owner's Association, Inc Association, Phone Number (865) 908-1097
- Planned Unit Development
Listing and Financial Details
- Tax Lot 3-7
- Assessor Parcel Number 083 / 125.00
Map
Home Values in the Area
Average Home Value in this Area
Property History
| Date | Event | Price | List to Sale | Price per Sq Ft | Prior Sale |
|---|---|---|---|---|---|
| 11/08/2025 11/08/25 | Pending | -- | -- | -- | |
| 10/14/2025 10/14/25 | For Sale | $1,379,900 | +15.0% | $457 / Sq Ft | |
| 08/27/2024 08/27/24 | Sold | $1,199,900 | 0.0% | $397 / Sq Ft | View Prior Sale |
| 07/27/2024 07/27/24 | Pending | -- | -- | -- | |
| 07/23/2024 07/23/24 | Price Changed | $1,199,900 | -14.3% | $397 / Sq Ft | |
| 05/26/2024 05/26/24 | For Sale | $1,399,900 | -- | $463 / Sq Ft |
Source: Great Smoky Mountains Association of REALTORS®
MLS Number: 308649
- 2013 Myrtle Way
- 3031 Ridge Top Resort Way
- 2036 Ridge Rd Unit 2
- 4B-R Jake Thomas Rd
- 2395 Alpine Village Way
- 0 Jake Thomas Unit 249587
- 0 Blvd Unit 1192111
- 318 Alpine Mountain Way
- Lot 115 Alpine Mountain Way
- 3 Lots Alpine Mountain Way
- 123 & 124R Alpine Mountain Way
- 3206 Falling Leaf Way
- Lot 1 Mountain View St
- 2369 Goldrush Rd
- 241 Alpine Mountain Way
- 242 Alpine Mountain Way
- 2377 Alpine Village Way
- 2310 Goldrush Rd
- 2435 Cobbler Way
- 2531 Highland Park Dr
