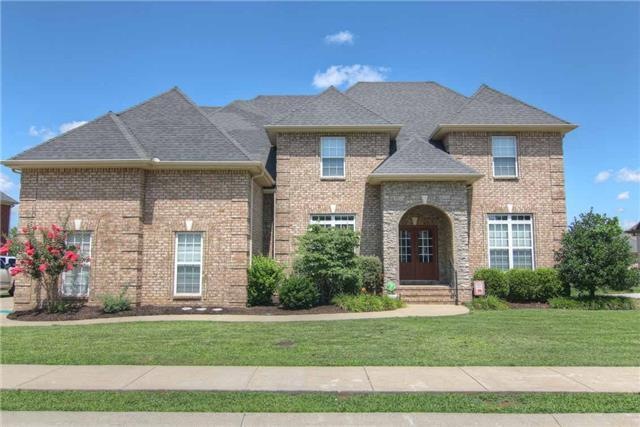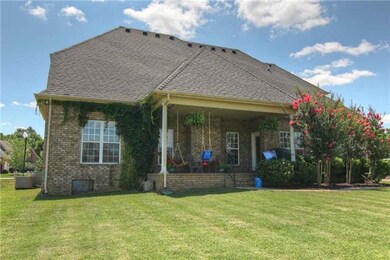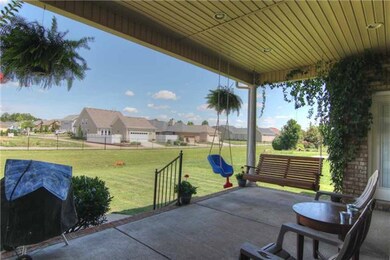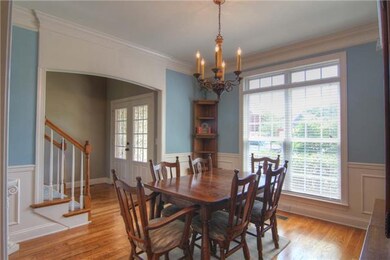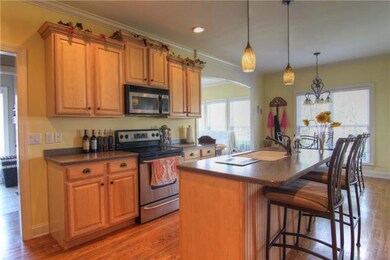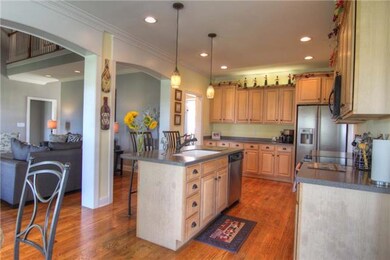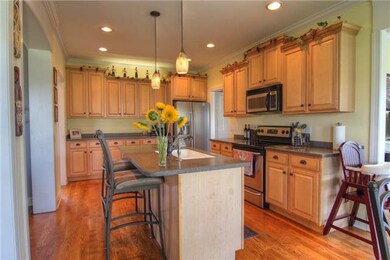
2013 Prestwick Dr Murfreesboro, TN 37130
Estimated Value: $566,023 - $648,000
Highlights
- Contemporary Architecture
- Wood Flooring
- Separate Formal Living Room
- Discovery School Rated A-
- 1 Fireplace
- Covered patio or porch
About This Home
As of August 2015Motivated Seller! Gorgeous all brick home on a quiet cul-de-sac. Can lights, tile, fantastic kitchen island with eat-in area and a keeping room. Humongous bonus room, beautiful back covered porch. All offers considered!
Last Agent to Sell the Property
John Jones Real Estate LLC License # 251117 Listed on: 06/30/2015
Home Details
Home Type
- Single Family
Est. Annual Taxes
- $3,179
Year Built
- Built in 2005
Lot Details
- 0.28
Parking
- 2 Car Garage
Home Design
- Contemporary Architecture
- Brick Exterior Construction
- Shingle Roof
- Vinyl Siding
Interior Spaces
- 3,154 Sq Ft Home
- Property has 2 Levels
- Ceiling Fan
- 1 Fireplace
- Separate Formal Living Room
- Interior Storage Closet
- Crawl Space
Kitchen
- Microwave
- Disposal
Flooring
- Wood
- Carpet
- Tile
Bedrooms and Bathrooms
- 4 Bedrooms | 1 Main Level Bedroom
- Walk-In Closet
Schools
- Reeves Rogers Elementary School
- Oakland Middle School
- Oakland High School
Utilities
- Cooling Available
- Heat Pump System
Additional Features
- Covered patio or porch
- 0.28 Acre Lot
Community Details
- Prestwick Sec 3 Subdivision
Listing and Financial Details
- Tax Lot 39
- Assessor Parcel Number 090B E 03200 R0051704
Ownership History
Purchase Details
Home Financials for this Owner
Home Financials are based on the most recent Mortgage that was taken out on this home.Purchase Details
Purchase Details
Home Financials for this Owner
Home Financials are based on the most recent Mortgage that was taken out on this home.Purchase Details
Purchase Details
Purchase Details
Similar Homes in Murfreesboro, TN
Home Values in the Area
Average Home Value in this Area
Purchase History
| Date | Buyer | Sale Price | Title Company |
|---|---|---|---|
| Boulware Beverly Joan | $295,000 | -- | |
| Marrero Tyrone W | -- | -- | |
| Marrero Tyrone W | $325,000 | -- | |
| Greytlyn Homes | -- | -- | |
| Smotherman | $57,500 | -- | |
| Highland Homes Of Tn Llc | $53,500 | -- | |
| Highland Homes Of Tn Llc | $53,500 | -- |
Mortgage History
| Date | Status | Borrower | Loan Amount |
|---|---|---|---|
| Previous Owner | Highland Homes Of Tn Llc | $260,000 |
Property History
| Date | Event | Price | Change | Sq Ft Price |
|---|---|---|---|---|
| 04/02/2018 04/02/18 | Off Market | $295,000 | -- | -- |
| 02/06/2018 02/06/18 | Price Changed | $280,000 | -6.7% | $89 / Sq Ft |
| 02/03/2018 02/03/18 | Price Changed | $300,000 | -7.7% | $95 / Sq Ft |
| 12/04/2017 12/04/17 | For Sale | $325,000 | +10.2% | $103 / Sq Ft |
| 12/02/2017 12/02/17 | Off Market | $295,000 | -- | -- |
| 12/01/2017 12/01/17 | For Sale | $325,000 | +10.2% | $103 / Sq Ft |
| 08/31/2015 08/31/15 | Sold | $295,000 | -- | $94 / Sq Ft |
Tax History Compared to Growth
Tax History
| Year | Tax Paid | Tax Assessment Tax Assessment Total Assessment is a certain percentage of the fair market value that is determined by local assessors to be the total taxable value of land and additions on the property. | Land | Improvement |
|---|---|---|---|---|
| 2024 | -- | $124,375 | $17,500 | $106,875 |
| 2023 | $2,334 | $124,375 | $17,500 | $106,875 |
| 2022 | $2,010 | $124,375 | $17,500 | $106,875 |
| 2021 | $1,972 | $88,875 | $17,500 | $71,375 |
| 2020 | $1,972 | $88,875 | $17,500 | $71,375 |
| 2019 | $1,972 | $88,875 | $17,500 | $71,375 |
| 2018 | $2,710 | $88,875 | $0 | $0 |
| 2017 | $3,221 | $82,875 | $0 | $0 |
| 2016 | $3,221 | $82,875 | $0 | $0 |
| 2015 | $3,221 | $82,875 | $0 | $0 |
| 2014 | $2,061 | $82,875 | $0 | $0 |
| 2013 | -- | $82,800 | $0 | $0 |
Agents Affiliated with this Home
-
John Jones

Seller's Agent in 2015
John Jones
John Jones Real Estate LLC
(615) 300-7475
72 in this area
108 Total Sales
-
Belinda Griffith-Butler

Buyer's Agent in 2015
Belinda Griffith-Butler
eXp Realty
(615) 482-4180
9 in this area
57 Total Sales
Map
Source: Realtracs
MLS Number: 1648002
APN: 090B-E-032.00-000
- 1254 Charleston Blvd
- 1303 Halifax Ct
- 1524 Charleston Blvd
- 1311 Halifax Ct
- 1552 Charleston Blvd
- 2142 Gold Valley Dr
- 1037 Empire Blvd
- 2121 Gold Valley Dr
- 1019 Glasgow Dr
- 924 Empire Blvd
- 920 Empire Blvd
- 908 Empire Blvd
- 904 Empire Blvd
- 2349 Date Dr
- 1625 Center Pointe Dr
- 818 N Rutherford Blvd
- 2336 Convention Way
- 1517 Center Pointe Dr
- 1515 Center Pointe Dr
- 1513 Center Pointe Dr
- 2013 Prestwick Dr
- 1257 Charleston Blvd #136
- 2017 Prestwick Dr
- 2005 Prestwick Dr
- 2021 Prestwick Dr
- 1312 Charleston Blvd Unit 140
- 1312 Charleston Blvd
- 1312 Charleston Blvd #140
- 1308 Charleston Blvd Unit 141
- 1308 Charleston Blvd
- 1308 Charleston Blvd #141
- 1316 Charleston Blvd Unit 139
- 1316 Charleston Blvd
- 1316 Charleston Blvd #139
- 2010 Prestwick Dr
- 1320 Charleston Blvd
- 1320 Charleston Blvd Unit 114
- 1320 Charleston Blvd #114
- 1304 Charleston Blvd Unit 142
- 1304 Charleston Blvd
