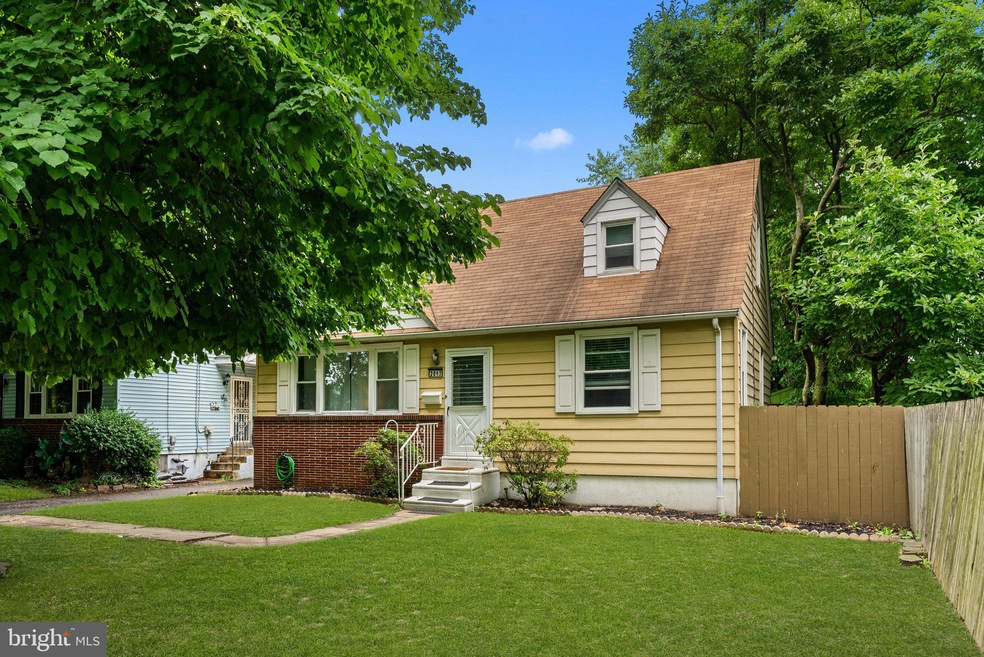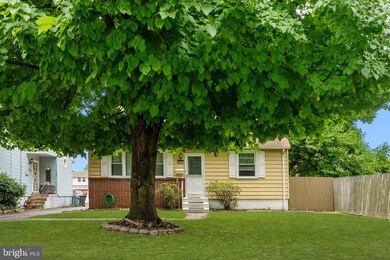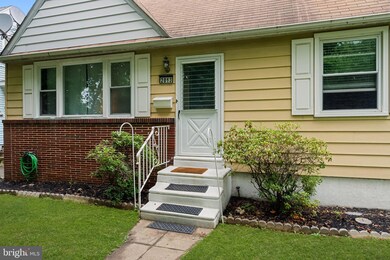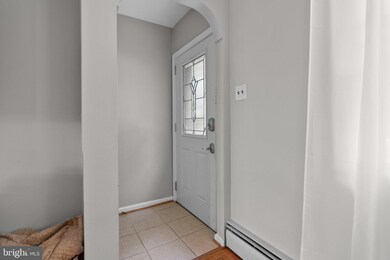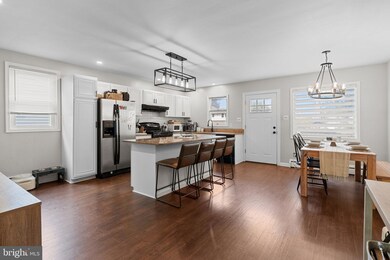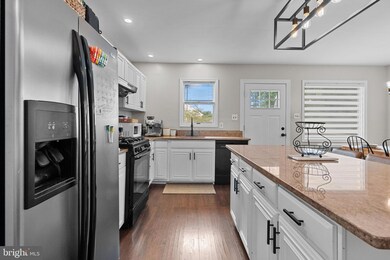
2013 Sanford St Philadelphia, PA 19116
Somerton NeighborhoodHighlights
- Cape Cod Architecture
- No HOA
- Property is in very good condition
- Deck
- Doors swing in
- Hot Water Baseboard Heater
About This Home
As of October 2024Welcome to 2013 Sanford St. This Charming Cape Code style single home has been well maintained by the owner since their purchase in 2016. Logistically Located in the Bustleton/Somerton section of Philadelphia this home has 3 bedrooms and 2 full bathrooms along with a basement for extra space to use for your own desires. This is the perfect starter home or for someone looking to buy a single family home for an affordable price. The sellers are motivated to sell they are relocating at the end of September to another area of PA.
Situated on a 50x113 lot there is plenty of yard space for entertaining, garden etc along with a large rear deck. Kitchen was updated 2023, Bathroom updated 2021, Deck 2021. This is the a great house that has been priced correctly to sell quickly. The Seller is looking for a quick settlement they are relocating to their new home in September. Make your appointments to see this house before it's gone!
Last Agent to Sell the Property
Keller Williams Real Estate - Newtown License #RS358289 Listed on: 07/26/2024

Last Buyer's Agent
Keller Williams Real Estate - Newtown License #RS358289 Listed on: 07/26/2024

Home Details
Home Type
- Single Family
Est. Annual Taxes
- $3,820
Year Built
- Built in 1958
Lot Details
- 5,625 Sq Ft Lot
- Lot Dimensions are 50.00 x 113.00
- Property is in very good condition
- Property is zoned RSA2
Home Design
- Cape Cod Architecture
- Block Foundation
- Masonry
Interior Spaces
- 1,224 Sq Ft Home
- Property has 2 Levels
- Finished Basement
- Laundry in Basement
Bedrooms and Bathrooms
- 3 Main Level Bedrooms
- 2 Full Bathrooms
Parking
- Driveway
- Off-Street Parking
Accessible Home Design
- Lowered Light Switches
- Doors swing in
Outdoor Features
- Deck
Utilities
- Cooling System Mounted In Outer Wall Opening
- Window Unit Cooling System
- Hot Water Baseboard Heater
- Natural Gas Water Heater
Community Details
- No Home Owners Association
- Bustleton Subdivision
Listing and Financial Details
- Tax Lot 65
- Assessor Parcel Number 582074200
Ownership History
Purchase Details
Home Financials for this Owner
Home Financials are based on the most recent Mortgage that was taken out on this home.Purchase Details
Home Financials for this Owner
Home Financials are based on the most recent Mortgage that was taken out on this home.Purchase Details
Home Financials for this Owner
Home Financials are based on the most recent Mortgage that was taken out on this home.Purchase Details
Home Financials for this Owner
Home Financials are based on the most recent Mortgage that was taken out on this home.Purchase Details
Home Financials for this Owner
Home Financials are based on the most recent Mortgage that was taken out on this home.Purchase Details
Home Financials for this Owner
Home Financials are based on the most recent Mortgage that was taken out on this home.Purchase Details
Home Financials for this Owner
Home Financials are based on the most recent Mortgage that was taken out on this home.Similar Homes in Philadelphia, PA
Home Values in the Area
Average Home Value in this Area
Purchase History
| Date | Type | Sale Price | Title Company |
|---|---|---|---|
| Deed | $375,000 | None Listed On Document | |
| Deed | $368,500 | Greater Penn Abstract | |
| Deed | $238,000 | Metropolitan Abstract | |
| Interfamily Deed Transfer | $232,000 | None Available | |
| Interfamily Deed Transfer | $265,000 | None Available | |
| Interfamily Deed Transfer | -- | -- | |
| Deed | $191,000 | First American Title Ins Co |
Mortgage History
| Date | Status | Loan Amount | Loan Type |
|---|---|---|---|
| Open | $300,000 | New Conventional | |
| Previous Owner | $8,143 | FHA | |
| Previous Owner | $233,689 | FHA | |
| Previous Owner | $185,600 | New Conventional | |
| Previous Owner | $242,673 | FHA | |
| Previous Owner | $15,000 | Unknown | |
| Previous Owner | $185,000 | New Conventional | |
| Previous Owner | $185,270 | Purchase Money Mortgage |
Property History
| Date | Event | Price | Change | Sq Ft Price |
|---|---|---|---|---|
| 10/17/2024 10/17/24 | Sold | $375,000 | 0.0% | $306 / Sq Ft |
| 09/14/2024 09/14/24 | Pending | -- | -- | -- |
| 09/10/2024 09/10/24 | Price Changed | $375,000 | -3.8% | $306 / Sq Ft |
| 09/08/2024 09/08/24 | Price Changed | $390,000 | -4.9% | $319 / Sq Ft |
| 09/05/2024 09/05/24 | For Sale | $410,000 | +11.3% | $335 / Sq Ft |
| 08/20/2024 08/20/24 | Sold | $368,500 | 0.0% | $301 / Sq Ft |
| 08/01/2024 08/01/24 | Price Changed | $368,500 | -3.0% | $301 / Sq Ft |
| 07/31/2024 07/31/24 | Pending | -- | -- | -- |
| 07/26/2024 07/26/24 | For Sale | $379,900 | +59.6% | $310 / Sq Ft |
| 12/12/2016 12/12/16 | Sold | $238,000 | 0.0% | $159 / Sq Ft |
| 11/29/2016 11/29/16 | Pending | -- | -- | -- |
| 08/11/2016 08/11/16 | Price Changed | $238,000 | -6.7% | $159 / Sq Ft |
| 07/22/2016 07/22/16 | For Sale | $255,000 | -- | $171 / Sq Ft |
Tax History Compared to Growth
Tax History
| Year | Tax Paid | Tax Assessment Tax Assessment Total Assessment is a certain percentage of the fair market value that is determined by local assessors to be the total taxable value of land and additions on the property. | Land | Improvement |
|---|---|---|---|---|
| 2025 | $3,820 | $334,700 | $66,940 | $267,760 |
| 2024 | $3,820 | $334,700 | $66,940 | $267,760 |
| 2023 | $3,820 | $272,900 | $54,580 | $218,320 |
| 2022 | $2,924 | $272,900 | $54,580 | $218,320 |
| 2021 | $2,924 | $0 | $0 | $0 |
| 2020 | $2,924 | $0 | $0 | $0 |
| 2019 | $2,800 | $0 | $0 | $0 |
| 2018 | $2,527 | $0 | $0 | $0 |
| 2017 | $2,527 | $0 | $0 | $0 |
| 2016 | $2,107 | $0 | $0 | $0 |
| 2015 | $2,017 | $0 | $0 | $0 |
| 2014 | -- | $180,500 | $89,775 | $90,725 |
| 2012 | -- | $27,232 | $5,768 | $21,464 |
Agents Affiliated with this Home
-
Karl Schnitzer

Seller's Agent in 2024
Karl Schnitzer
RE/MAX
(267) 575-8750
2 in this area
59 Total Sales
-
Emilio DiCicco

Seller's Agent in 2024
Emilio DiCicco
Keller Williams Real Estate - Newtown
(215) 669-4347
2 in this area
76 Total Sales
-
Lina Balanta
L
Buyer's Agent in 2024
Lina Balanta
Keller Williams Real Estate Tri-County
(215) 863-7765
1 in this area
179 Total Sales
-
Gene Fish

Seller's Agent in 2016
Gene Fish
RE/MAX
(215) 962-0880
26 in this area
220 Total Sales
-
Gary Dydak

Buyer's Agent in 2016
Gary Dydak
Dydak Realty
(215) 744-5600
88 Total Sales
Map
Source: Bright MLS
MLS Number: PAPH2378380
APN: 582074200
- 2010 Tomlinson Rd
- 2018 Greymont St
- 1931 Greymont St
- 10135 Haldeman Ave
- 2044 Gorman St
- 1861 Kentwood St
- 1735 Nathaniel Dr
- 1724 Nathaniel Dr
- 9939 Wingtip Rd
- 1115 Foster St
- 10103 Northeast Ave Unit 9
- 10144 Northeast Ave
- 9926 Haldeman Ave
- 11013 Stevens Rd
- 831 Lawler St
- 2817 Comly Rd
- 1006 Sanibel St
- 10201 Bustleton Ave Unit A1
- 2828 Normandy Dr
- 2867 Comly Rd
