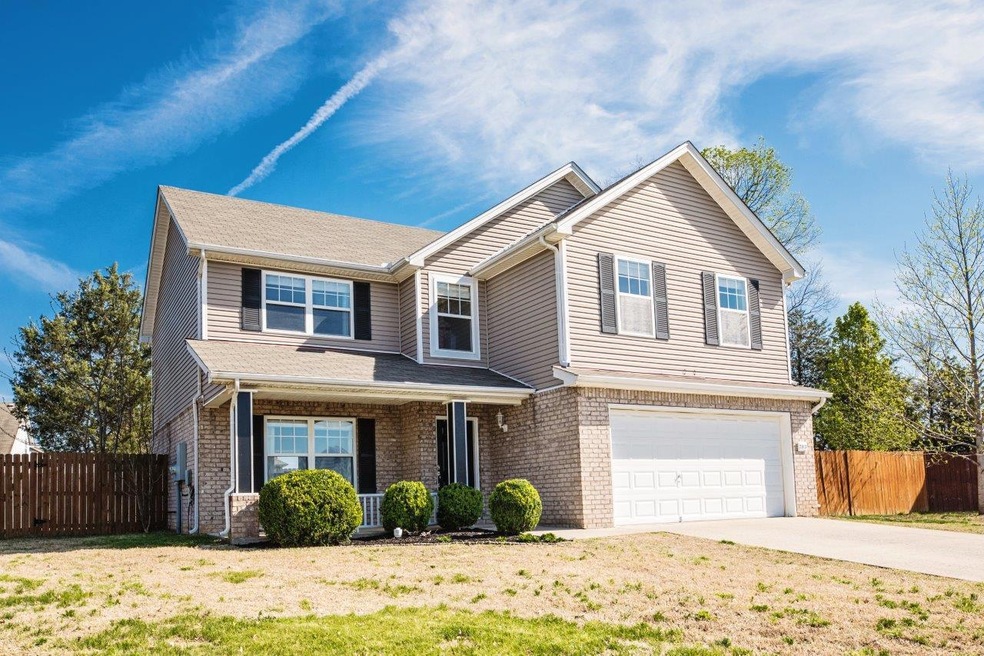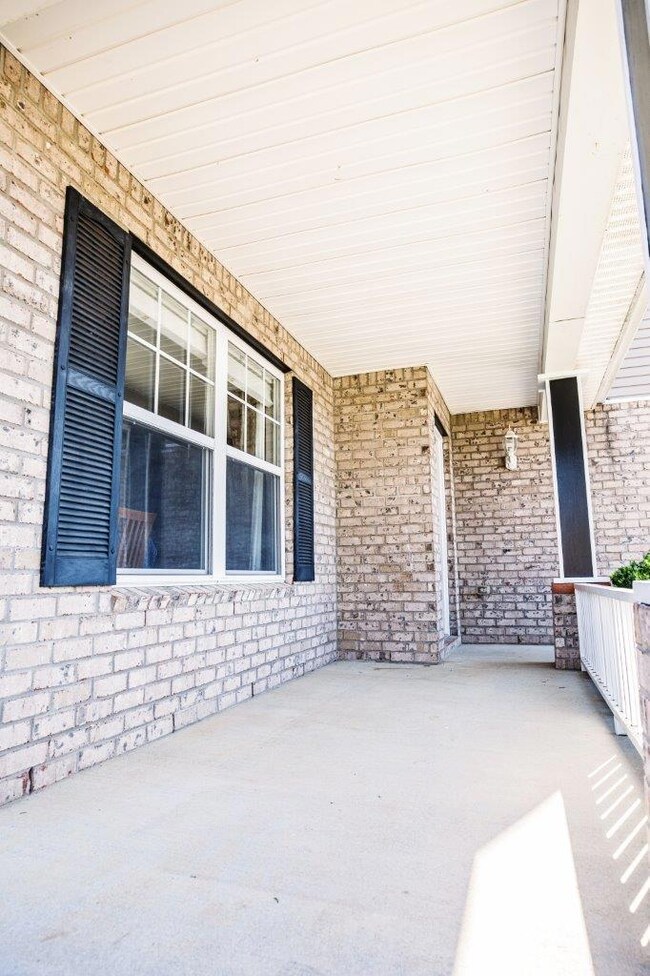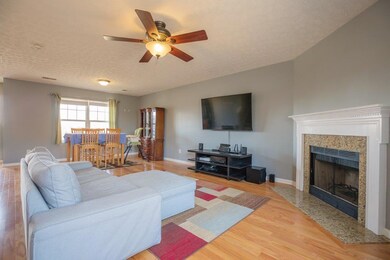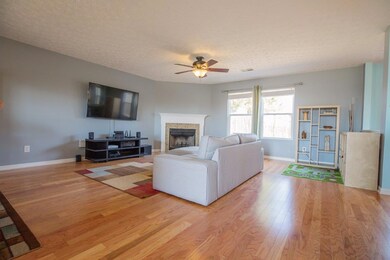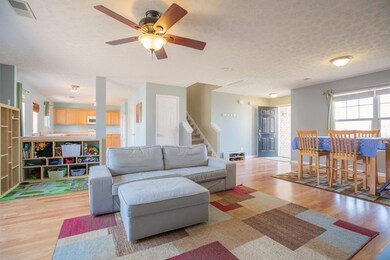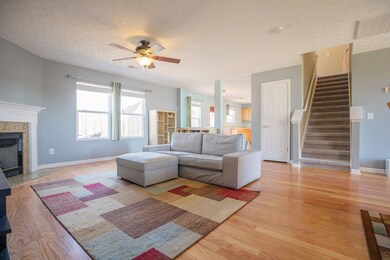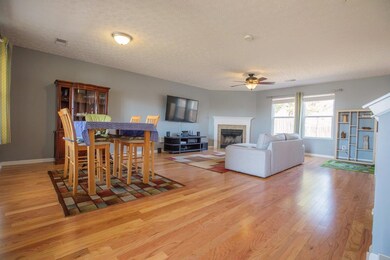
2013 Thorntree Ct Mount Juliet, TN 37122
Estimated Value: $438,000 - $478,000
Highlights
- Traditional Architecture
- Wood Flooring
- Separate Formal Living Room
- Stoner Creek Elementary School Rated A
- 1 Fireplace
- Covered patio or porch
About This Home
As of September 2018Meticulously Maintained Spacious Home on Highly Desirable Cul-de-sac Lot! Newly installed hardwoods on 1st flr, Wood burning fireplace, Spacious 2nd fl Bonus Rm, Tiled bathrooms, New carpet up, Lg eat-in kitchen w/lots of natural sunlight is very open, Expansive Master w/en suite bath & soaking tub, Low HOA fees, fully fenced backyard w/large patio
Home Details
Home Type
- Single Family
Est. Annual Taxes
- $1,570
Year Built
- Built in 2005
Lot Details
- 7,405 Sq Ft Lot
- Privacy Fence
HOA Fees
- $18 Monthly HOA Fees
Parking
- 2 Car Attached Garage
- Garage Door Opener
Home Design
- Traditional Architecture
- Brick Exterior Construction
- Slab Foundation
- Shingle Roof
- Vinyl Siding
Interior Spaces
- 2,116 Sq Ft Home
- Property has 2 Levels
- Ceiling Fan
- 1 Fireplace
- Separate Formal Living Room
- Interior Storage Closet
Kitchen
- Microwave
- Disposal
Flooring
- Wood
- Carpet
- Tile
Bedrooms and Bathrooms
- 3 Bedrooms
- Walk-In Closet
Outdoor Features
- Covered patio or porch
Schools
- Elzie D. Patton Elementary School
- Mt. Juliet Middle School
- Mt Juliet High School
Utilities
- Cooling Available
- Central Heating
Listing and Financial Details
- Assessor Parcel Number 095054J E 01900 00001054G
Community Details
Overview
- Park Glen Subdivision
Recreation
- Park
Ownership History
Purchase Details
Home Financials for this Owner
Home Financials are based on the most recent Mortgage that was taken out on this home.Purchase Details
Home Financials for this Owner
Home Financials are based on the most recent Mortgage that was taken out on this home.Purchase Details
Home Financials for this Owner
Home Financials are based on the most recent Mortgage that was taken out on this home.Purchase Details
Home Financials for this Owner
Home Financials are based on the most recent Mortgage that was taken out on this home.Purchase Details
Home Financials for this Owner
Home Financials are based on the most recent Mortgage that was taken out on this home.Purchase Details
Similar Homes in the area
Home Values in the Area
Average Home Value in this Area
Purchase History
| Date | Buyer | Sale Price | Title Company |
|---|---|---|---|
| Mousa Nader | $280,000 | Limestone Title And Escrow L | |
| Bruneau Sebastien | $173,000 | -- | |
| Minter Ryan D | $183,000 | -- | |
| Tabitha Stinson | $173,435 | -- | |
| Stinson Tabitha Etvir Dale | $173,400 | -- | |
| Centex Homes | $864,000 | -- |
Mortgage History
| Date | Status | Borrower | Loan Amount |
|---|---|---|---|
| Open | Mousa Nader | $260,000 | |
| Closed | Mousa Nader | $266,000 | |
| Previous Owner | Bruneau Sebastien | $164,350 | |
| Previous Owner | Minter Ryan D | $188,237 | |
| Previous Owner | Centex Homes | $183,000 | |
| Previous Owner | Centex Homes | $156,092 | |
| Previous Owner | Centex Homes | $156,092 |
Property History
| Date | Event | Price | Change | Sq Ft Price |
|---|---|---|---|---|
| 02/17/2021 02/17/21 | Price Changed | $223,870 | +0.2% | $106 / Sq Ft |
| 01/22/2021 01/22/21 | Pending | -- | -- | -- |
| 01/06/2021 01/06/21 | For Sale | $223,370 | -20.2% | $106 / Sq Ft |
| 09/10/2018 09/10/18 | Sold | $280,000 | -- | $132 / Sq Ft |
Tax History Compared to Growth
Tax History
| Year | Tax Paid | Tax Assessment Tax Assessment Total Assessment is a certain percentage of the fair market value that is determined by local assessors to be the total taxable value of land and additions on the property. | Land | Improvement |
|---|---|---|---|---|
| 2024 | $1,463 | $76,625 | $18,750 | $57,875 |
| 2022 | $1,463 | $76,625 | $18,750 | $57,875 |
| 2021 | $1,547 | $76,625 | $18,750 | $57,875 |
| 2020 | $1,572 | $76,625 | $18,750 | $57,875 |
| 2019 | $194 | $58,450 | $12,500 | $45,950 |
| 2018 | $1,569 | $58,450 | $12,500 | $45,950 |
| 2017 | $1,569 | $58,450 | $12,500 | $45,950 |
| 2016 | $1,569 | $58,450 | $12,500 | $45,950 |
| 2015 | $1,619 | $58,450 | $12,500 | $45,950 |
| 2014 | $1,358 | $49,007 | $0 | $0 |
Agents Affiliated with this Home
-
Kitt Pupel, Broker

Seller's Agent in 2018
Kitt Pupel, Broker
List For Less Realty
(615) 300-3550
11 in this area
427 Total Sales
-
Bob Sorey

Buyer's Agent in 2018
Bob Sorey
Best Real Estate Advisors
(615) 758-6880
5 in this area
48 Total Sales
Map
Source: Realtracs
MLS Number: 1935802
APN: 054J-E-019.00
- 1808 Meadowglen Cir
- 497 Creek Point
- 1434 Saddle Creek Dr
- 4976 Napoli Dr
- 302 Park Glen Dr
- 309 Park Glen Dr
- 4814 Genoa Dr
- 4817 Genoa Dr
- 624 Creekfront Dr
- 5194 Giardino Dr
- 5192 Giardino Dr
- 10615 Lebanon Rd
- 10645 Lebanon Rd
- 5407 Pisano St
- 0 Golden Bear Gateway Unit RTC2675851
- 602 Hollow Wood Trail
- 605 Hollow Wood Trail
- 606 Hollow Wood Trail
- 608 Hollow Wood Trail
- 122 Creekwood Dr
- 2013 Thorntree Ct
- 5427 Pisano
- 2011 Thorntree Ct
- 2010 Thorntree Ct
- 1428 Saddle Crest
- 1430 Saddle Crest
- 1008 Highpoint Ct
- 2009 Thorntree Ct
- 1426 Saddle Crest
- 1432 Saddle Crest
- 1010 Highpoint Ct
- 2008 Thorntree Ct
- 1424 Saddle Crest
- 2006 Thorntree Ct
- 2007 Thorntree Ct
- 1006 Highpoint Ct
- 1434 Saddle Crescent
- 3013 Fieldstone Ct
- 1422 Saddle Crest
- 2004 Thorntree Ct
