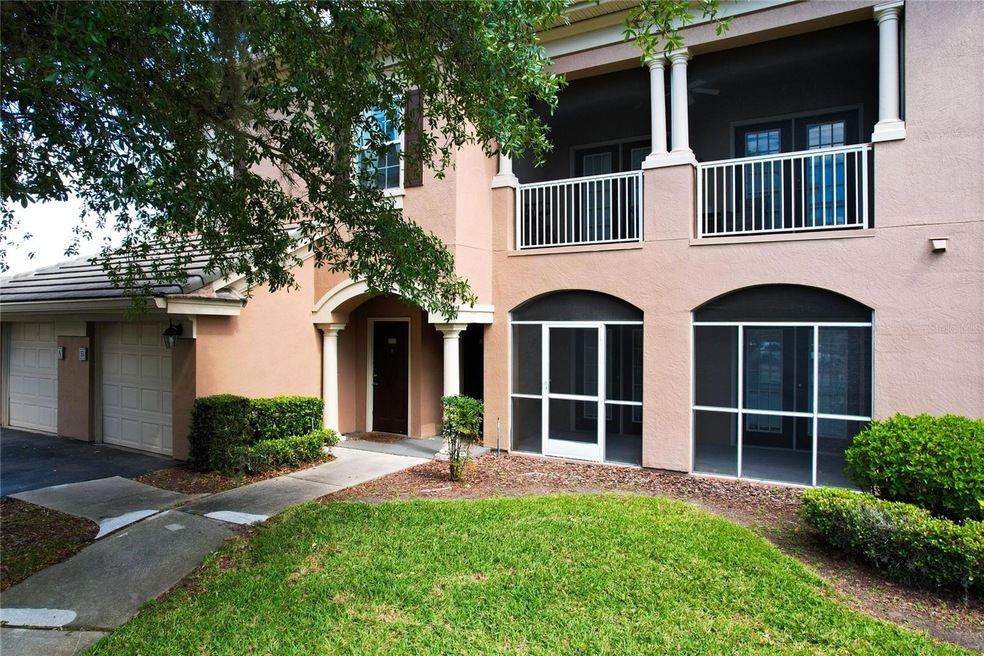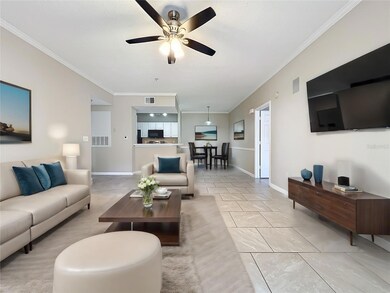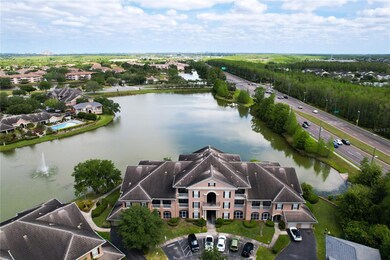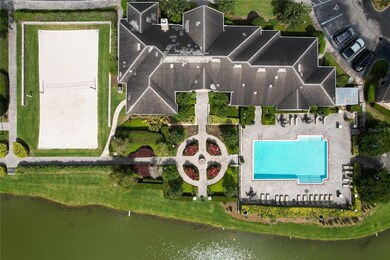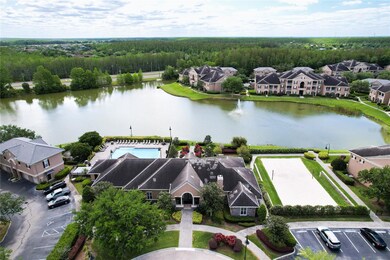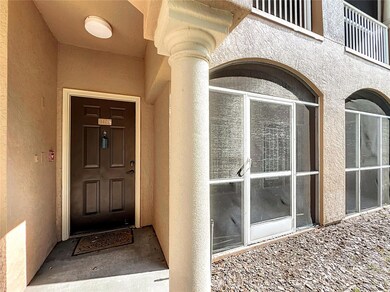
2013 Tizewell Cir Unit 1401 Orlando, FL 32837
Hunters Creek NeighborhoodHighlights
- Fitness Center
- Gated Community
- Clubhouse
- Endeavor Elementary School Rated 9+
- Open Floorplan
- Contemporary Architecture
About This Home
As of May 2024One or more photo(s) has been virtually staged. Welcome Home, to Capri at Hunters Creek! This wonderful Waterfront unit is Located way in the back close to the corner of peace and tranquility. Just walking around the location, you will enjoy the spectacular views of the sunrise and sunsets. All of this and more in a gated community. This 2-bedroom 2-bath features walk-in closets with plenty of storage. The master bedroom also has French doors which lead out to the oversized screened-in patio. There’s a large living room with an eat-in kitchen that also has a stand-up bar area. You also have your own garage with an auto opener. The Resort style amenities are so many, from the pool to the work-out areas the parks and walking paths. The community has so much to offer you. This wonderful property is located close to all shopping, Malls, Restaurants, major highways, theme parks and the airport. The property won't last long, so please give us a call us today for your personal viewing, thank you.
Last Agent to Sell the Property
HOMESTEAD REALTY INC Brokerage Phone: 407-367-4201 License #636059
Co-Listed By
HOMESTEAD REALTY INC Brokerage Phone: 407-367-4201 License #3412857
Property Details
Home Type
- Condominium
Est. Annual Taxes
- $3,046
Year Built
- Built in 1998
Lot Details
- End Unit
- Southwest Facing Home
- Mature Landscaping
- Level Lot
- Landscaped with Trees
HOA Fees
Parking
- 1 Car Attached Garage
- Ground Level Parking
- Garage Door Opener
- Driveway
Home Design
- Contemporary Architecture
- Slab Foundation
- Wood Frame Construction
- Concrete Roof
- Concrete Siding
- Stucco
Interior Spaces
- 1,223 Sq Ft Home
- 1-Story Property
- Open Floorplan
- Ceiling Fan
- Blinds
- Combination Dining and Living Room
- Ceramic Tile Flooring
Kitchen
- Range
- Microwave
- Dishwasher
- Disposal
Bedrooms and Bathrooms
- 2 Bedrooms
- Walk-In Closet
- 2 Full Bathrooms
Laundry
- Laundry closet
- Dryer
- Washer
Home Security
Eco-Friendly Details
- Reclaimed Water Irrigation System
Outdoor Features
- Balcony
- Covered patio or porch
Schools
- Endeavor Elementary School
- Hunter's Creek Middle School
- Freedom High School
Utilities
- Central Heating and Cooling System
- Thermostat
- Underground Utilities
- Electric Water Heater
- High Speed Internet
- Cable TV Available
Listing and Financial Details
- Visit Down Payment Resource Website
- Legal Lot and Block 401 / 00/01
- Assessor Parcel Number 34-24-29-1127-01-401
Community Details
Overview
- Association fees include pool, maintenance structure, ground maintenance, management, private road, recreational facilities, sewer, trash, water
- Natalyn Rios Manager 407 855 1088 Association, Phone Number (407) 855-1088
- Visit Association Website
- Hunters Creek Community Association, Phone Number (407) 240-6000
- Capri/Hunters Crk Condo Subdivision
- Association Owns Recreation Facilities
- The community has rules related to building or community restrictions, deed restrictions
Amenities
- Clubhouse
Recreation
- Tennis Courts
- Racquetball
- Community Playground
- Fitness Center
- Community Pool
- Park
- Dog Park
Pet Policy
- No Pets Allowed
Security
- Gated Community
- Fire and Smoke Detector
Ownership History
Purchase Details
Home Financials for this Owner
Home Financials are based on the most recent Mortgage that was taken out on this home.Purchase Details
Purchase Details
Home Financials for this Owner
Home Financials are based on the most recent Mortgage that was taken out on this home.Map
Similar Homes in Orlando, FL
Home Values in the Area
Average Home Value in this Area
Purchase History
| Date | Type | Sale Price | Title Company |
|---|---|---|---|
| Warranty Deed | $250,000 | Apiary Title Llc | |
| Trustee Deed | -- | Attorney | |
| Condominium Deed | $189,900 | Multiple |
Mortgage History
| Date | Status | Loan Amount | Loan Type |
|---|---|---|---|
| Open | $200,000 | New Conventional | |
| Previous Owner | $147,000 | New Conventional | |
| Previous Owner | $151,920 | Purchase Money Mortgage |
Property History
| Date | Event | Price | Change | Sq Ft Price |
|---|---|---|---|---|
| 05/09/2024 05/09/24 | Sold | $250,000 | -1.9% | $204 / Sq Ft |
| 04/14/2024 04/14/24 | Pending | -- | -- | -- |
| 04/05/2024 04/05/24 | For Sale | $254,900 | -- | $208 / Sq Ft |
Tax History
| Year | Tax Paid | Tax Assessment Tax Assessment Total Assessment is a certain percentage of the fair market value that is determined by local assessors to be the total taxable value of land and additions on the property. | Land | Improvement |
|---|---|---|---|---|
| 2025 | $3,363 | $224,500 | -- | $224,500 |
| 2024 | $3,059 | $224,500 | -- | $224,500 |
| 2023 | $3,059 | $207,900 | $41,580 | $166,320 |
| 2022 | $2,675 | $171,200 | $34,240 | $136,960 |
| 2021 | $2,630 | $165,100 | $33,020 | $132,080 |
| 2020 | $2,344 | $152,000 | $30,400 | $121,600 |
| 2019 | $2,397 | $152,900 | $30,580 | $122,320 |
| 2018 | $2,150 | $130,900 | $26,180 | $104,720 |
| 2017 | $1,966 | $117,400 | $23,480 | $93,920 |
| 2016 | $1,865 | $109,000 | $21,800 | $87,200 |
| 2015 | $1,883 | $110,100 | $22,020 | $88,080 |
| 2014 | $1,738 | $99,800 | $19,960 | $79,840 |
Source: Stellar MLS
MLS Number: O6193262
APN: 34-2429-1127-01-401
- 14341 Fredricksburg Dr Unit 1016
- 14205 Falls Church Dr Unit 2002
- 14316 Fredricksburg Dr Unit 507
- 14214 Fredricksburg Dr Unit 106
- 14304 Fredricksburg Dr Unit 408
- 14304 Fredricksburg Dr Unit 420
- 14238 Fredricksburg Dr Unit 310
- 14424 Quail Trail Ct
- 13803 Fairway Island Dr Unit S
- 13803 Fairway Island Dr Unit 1627
- 13827 Fairway Island Dr Unit 1232
- 14049 Fairway Island Dr Unit 118
- 14049 Fairway Island Dr Unit 127
- 14049 Fairway Island Dr Unit 122
- 13838 Fairway Island Dr Unit 1432
- 13838 Fairway Island Dr Unit 1427
- 13839 Fairway Island Dr Unit 1116
- 13839 Fairway Island Dr Unit 1128
- 13839 Fairway Island Dr Unit 1122
- 14001 Fairway Island Dr Unit 513
