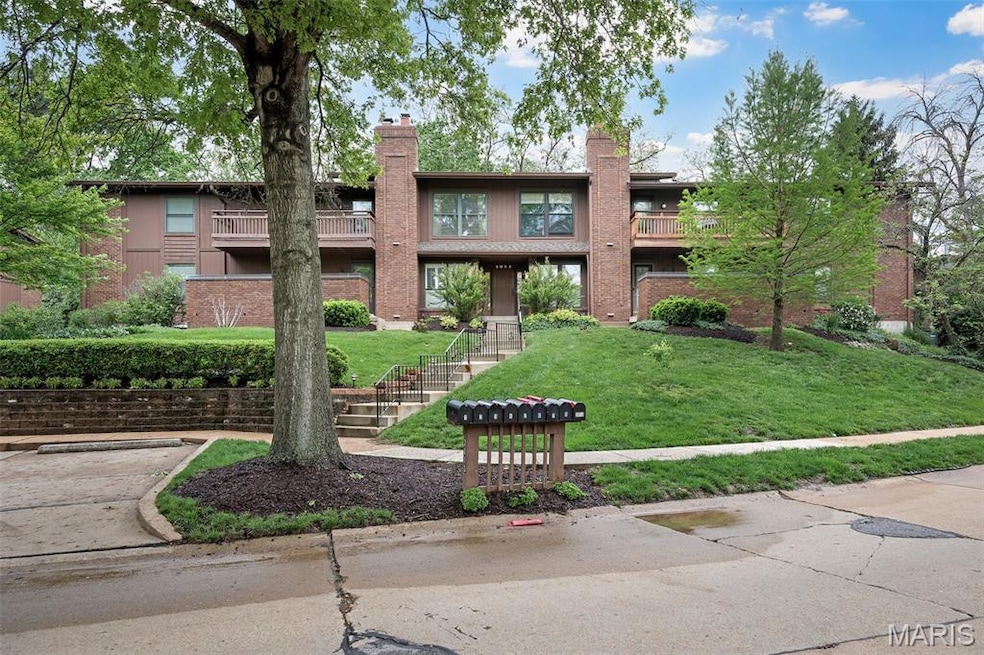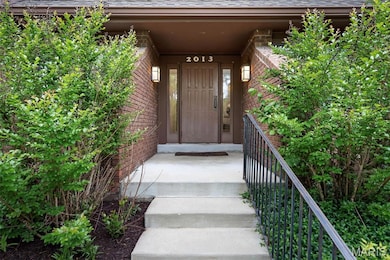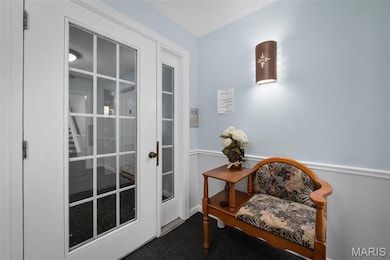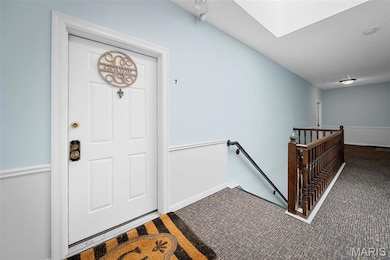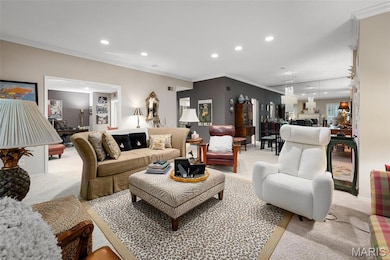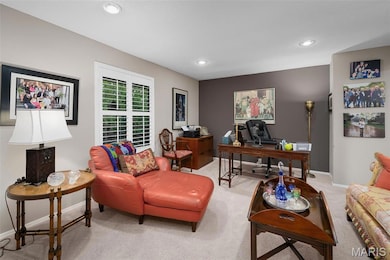
2013 Trailcrest Ln Unit 7 Saint Louis, MO 63122
Estimated payment $2,335/month
Highlights
- In Ground Pool
- 1 Fireplace
- Balcony
- Westchester Elementary School Rated A
- Den
- Subterranean Parking
About This Home
NEW PRICE! Here's your opportunity to own this stunning & updated condo in fabulous Kirkwood! You'll be excited to whip up meals in the gorgeous kitchen w/custom millwork, soft close cabinets & drawers, chevron travertine backsplash, granite countertops & Kitchen Aid appliance pkg! Spacious living/dining area has 9 foot ceilings & recessed lighting and opens to the den (possible 3rd bedroom). Sophisticated primary bedroom suite offers a large walk-in closet, luxury bath w/quartz counter, marble mosaic feature wall & frameless shower. 2nd bedroom is spacious & also has a walk-in closet plus built-in cabinets. Upgraded door hardware throughout, in-unit laundry, large deck off living room backing to trees, 2 assigned spaces in underground garage, and large storage locker completes this fantastic home! Community amenities include pool and tennis courts. Location is a dream being close to shopping, highways and charming Kirkwood!
Property Details
Home Type
- Multi-Family
Est. Annual Taxes
- $3,232
Year Built
- Built in 1983
HOA Fees
- $400 Monthly HOA Fees
Parking
- 2 Car Garage
- Subterranean Parking
- Parking Storage or Cabinetry
- Garage Door Opener
- Off-Street Parking
Home Design
- Property Attached
Interior Spaces
- 1,683 Sq Ft Home
- 1-Story Property
- Historic or Period Millwork
- 1 Fireplace
- Window Treatments
- Panel Doors
- Living Room
- Dining Room
- Den
- Laundry Room
Kitchen
- Microwave
- Dishwasher
- Disposal
Flooring
- Carpet
- Ceramic Tile
- Vinyl
Bedrooms and Bathrooms
- 2 Bedrooms
- 2 Full Bathrooms
Outdoor Features
- In Ground Pool
- Balcony
Schools
- Westchester Elem. Elementary School
- North Kirkwood Middle School
- Kirkwood Sr. High School
Additional Features
- 5,663 Sq Ft Lot
- Forced Air Heating and Cooling System
Community Details
- Association fees include clubhouse, insurance, ground maintenance, pool, sewer, snow removal, trash, water
- 181 Units
Listing and Financial Details
- Assessor Parcel Number 23O-64-2494
Map
Home Values in the Area
Average Home Value in this Area
Tax History
| Year | Tax Paid | Tax Assessment Tax Assessment Total Assessment is a certain percentage of the fair market value that is determined by local assessors to be the total taxable value of land and additions on the property. | Land | Improvement |
|---|---|---|---|---|
| 2023 | $3,232 | $51,930 | $15,350 | $36,580 |
| 2022 | $2,880 | $43,870 | $15,350 | $28,520 |
| 2021 | $2,842 | $43,870 | $15,350 | $28,520 |
| 2020 | $2,378 | $35,300 | $14,080 | $21,220 |
| 2019 | $2,387 | $35,300 | $14,080 | $21,220 |
| 2018 | $2,253 | $29,430 | $8,800 | $20,630 |
| 2017 | $2,250 | $29,430 | $8,800 | $20,630 |
| 2016 | $2,257 | $29,750 | $6,400 | $23,350 |
| 2015 | $2,245 | $29,750 | $6,400 | $23,350 |
| 2014 | $2,086 | $27,040 | $7,320 | $19,720 |
Property History
| Date | Event | Price | Change | Sq Ft Price |
|---|---|---|---|---|
| 05/29/2025 05/29/25 | Price Changed | $299,000 | -5.1% | $178 / Sq Ft |
| 05/25/2025 05/25/25 | Price Changed | $315,000 | -3.1% | $187 / Sq Ft |
| 05/06/2025 05/06/25 | For Sale | $325,000 | +41.4% | $193 / Sq Ft |
| 05/04/2025 05/04/25 | Off Market | -- | -- | -- |
| 05/01/2020 05/01/20 | Sold | -- | -- | -- |
| 04/07/2020 04/07/20 | For Sale | $229,900 | -- | $137 / Sq Ft |
Purchase History
| Date | Type | Sale Price | Title Company |
|---|---|---|---|
| Warranty Deed | $172,000 | Assured Title Company |
Mortgage History
| Date | Status | Loan Amount | Loan Type |
|---|---|---|---|
| Open | $156,215 | FHA | |
| Previous Owner | $168,884 | FHA |
Similar Homes in Saint Louis, MO
Source: MARIS MLS
MLS Number: MIS25029144
APN: 23O-64-2494
- 2000 Trailcrest Ln Unit 7
- 2037 Trailcrest Ln Unit 7
- 2017 Woodland Knoll
- 2005 Woodland Knoll
- 2025 Woodland Knoll
- 1807 Brookcreek Ln
- 2033 Woodland Knoll
- 2010 Woodland Knoll
- 2002 Woodland Knoll
- 668 Clear Brook Dr
- 12224 Roger Ln
- 834 Twin Pine Dr
- 908 Twin Pine Dr
- 12794 English Walnut Dr
- 12762 Wynfield Pines Ct
- 11910 Lillian Ave
- 1461 Oak Bluff Ln
- 11909 Lillian Ave
- 1954 Grassy Ridge Rd
- 11816 Lillian Ave
