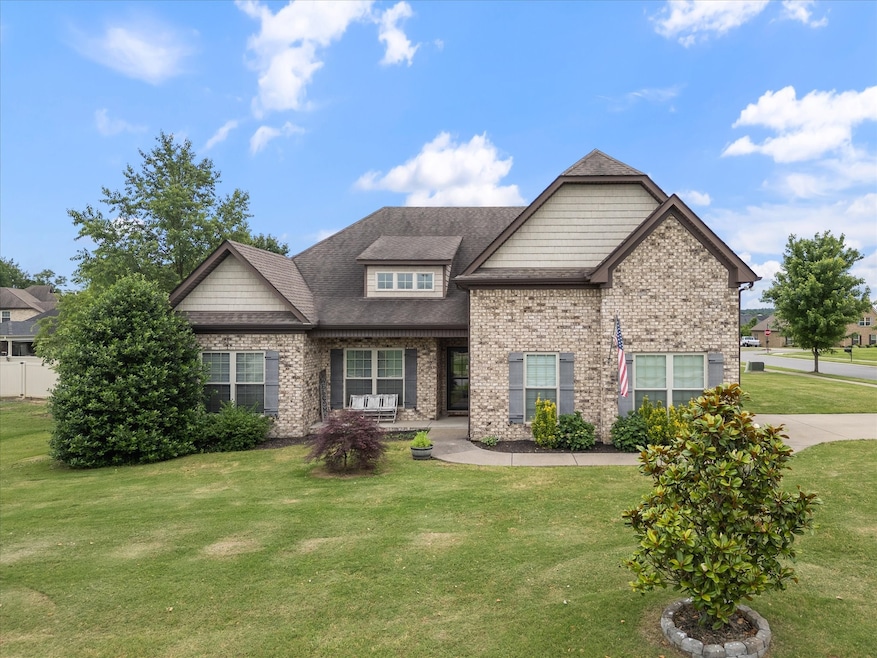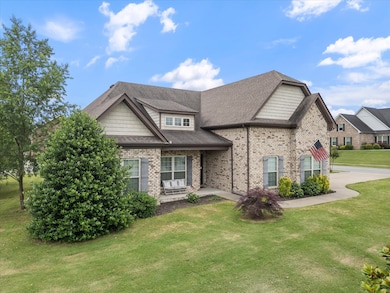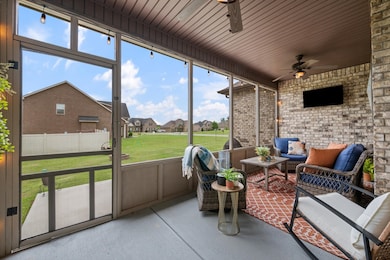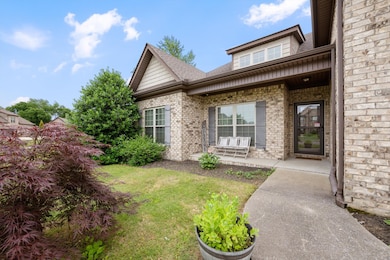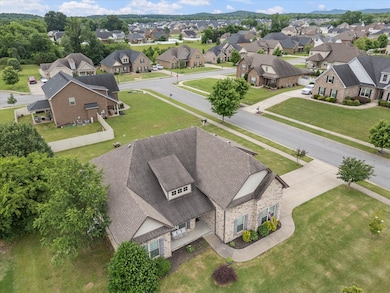
2013 Tulu Ct Murfreesboro, TN 37128
Estimated payment $3,075/month
Highlights
- Walk-In Closet
- Cooling Available
- Tile Flooring
- Barfield Elementary School Rated A-
- Patio
- Central Heating
About This Home
Charming Home in Sought-After Barfield Downs on Corner Lot! Welcome to your dream home in the desirable Barfield Downs neighborhood of Murfreesboro! This beautifully maintained property offers a perfect blend of style, comfort, and functionality. Step inside to find gorgeous laminate floors flowing throughout the main living areas. The cozy living room features a charming fireplace and is open to the chef’s kitchen with stainless steel appliances including refrigerator, creating an ideal space for entertaining. The kitchen boasts granite countertops, abundant cabinetry, and modern appliances—perfect for the home cook. Enjoy meals in the inviting dining room, highlighted by a stylish shiplap accent wall. The spacious master suite is a true retreat, complete with a tray ceiling, double vanities, a luxurious tiled shower with bench, and a separate soaking tub for ultimate relaxation. Upstairs, you'll find a large bonus room perfect for a media space, home office, or playroom. Ample attic storage provides extra convenience. Situated on a corner lot, this home also features a screened-in back porch, ideal for relaxing or entertaining year-round. Located in a prime area of Murfreesboro, close to parks, shopping, and schools—this home truly has it all! Don’t miss your chance to own this stunning home in Barfield Downs—schedule your showing today!
Home Details
Home Type
- Single Family
Est. Annual Taxes
- $2,956
Year Built
- Built in 2016
HOA Fees
- $30 Monthly HOA Fees
Parking
- 2 Car Garage
- 4 Open Parking Spaces
- Driveway
Home Design
- Brick Exterior Construction
- Asphalt Roof
Interior Spaces
- 2,333 Sq Ft Home
- Property has 2 Levels
- Gas Fireplace
- Combination Dining and Living Room
- Interior Storage Closet
- Crawl Space
Kitchen
- Microwave
- Dishwasher
Flooring
- Carpet
- Laminate
- Tile
Bedrooms and Bathrooms
- 3 Main Level Bedrooms
- Walk-In Closet
- 2 Full Bathrooms
Schools
- Salem Elementary School
- Rockvale Middle School
- Rockvale High School
Utilities
- Cooling Available
- Central Heating
- Underground Utilities
Additional Features
- Patio
- 0.33 Acre Lot
Community Details
- Barfield Downs Sec 2 Subdivision
Listing and Financial Details
- Assessor Parcel Number 114M B 01000 R0110274
Map
Home Values in the Area
Average Home Value in this Area
Tax History
| Year | Tax Paid | Tax Assessment Tax Assessment Total Assessment is a certain percentage of the fair market value that is determined by local assessors to be the total taxable value of land and additions on the property. | Land | Improvement |
|---|---|---|---|---|
| 2024 | $2,956 | $104,500 | $13,750 | $90,750 |
| 2023 | $1,951 | $104,000 | $13,750 | $90,250 |
| 2022 | $1,681 | $104,000 | $13,750 | $90,250 |
| 2021 | $1,709 | $77,025 | $13,125 | $63,900 |
| 2020 | $1,709 | $77,025 | $13,125 | $63,900 |
| 2019 | $1,709 | $77,025 | $13,125 | $63,900 |
Property History
| Date | Event | Price | Change | Sq Ft Price |
|---|---|---|---|---|
| 05/29/2025 05/29/25 | For Sale | $499,999 | -7.4% | $214 / Sq Ft |
| 10/11/2018 10/11/18 | Pending | -- | -- | -- |
| 10/07/2018 10/07/18 | For Sale | $539,900 | +101.5% | $232 / Sq Ft |
| 10/05/2018 10/05/18 | Off Market | $267,900 | -- | -- |
| 06/17/2016 06/17/16 | Sold | $267,900 | -- | $115 / Sq Ft |
Purchase History
| Date | Type | Sale Price | Title Company |
|---|---|---|---|
| Warranty Deed | $267,900 | -- | |
| Warranty Deed | $267,900 | Gateway Title Services Llc |
Mortgage History
| Date | Status | Loan Amount | Loan Type |
|---|---|---|---|
| Open | $206,500 | New Conventional | |
| Closed | $214,320 | New Conventional |
Similar Homes in Murfreesboro, TN
Source: Realtracs
MLS Number: 2891394
APN: 114M-B-010.00-000
- 2009 Tulu Ct
- 2012 Chapel Ct
- 310 River Downs Blvd
- 2507 Ashebrook Ct
- 2505 Ashebrook Ct
- 2503 Ashebrook Ct
- 2521 Ashebrook Ct
- 2527 Ashebrook Ct Unit GTR106
- 2529 Ashebrook Ct Unit GTR107
- 2531 Ashebrook Ct Unit GTR108
- 219 Oscar Ct
- 2610 Eldin Creek Dr
- 3232 Firerock Dr
- 2617 Leawood Ct
- 2625 Leawood Ct
- 3313 Firerock Dr
- 2227 Blue Heron Dr
- 2626 Leawood Ct
- 3321 Firerock Dr
- 1451 Cotillion Dr
