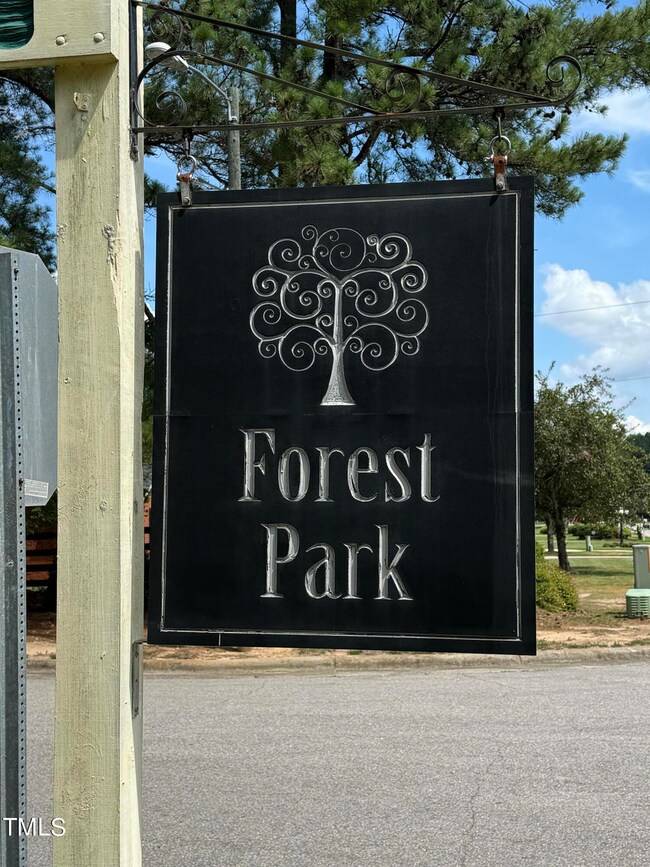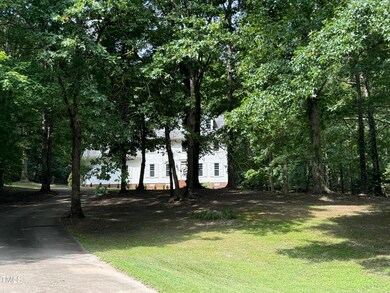
2013 Valley Ct Clayton, NC 27520
Municipal Park NeighborhoodHighlights
- Finished Room Over Garage
- RV Carport
- Deck
- Riverwood Middle School Rated A-
- 1.33 Acre Lot
- Partially Wooded Lot
About This Home
As of December 2024OFFER ACCEPTED- Waiting for relo to sign
LOCATION, LOCATION ... conveniently located to Hwy 70 and I40 with easy commute to Raleigh.
Travel tree lined streets to this charming 1.3 acre cul-de-sac lot, brimming with Southern charm. Set back from the street, the home offers privacy and a gracious drive-up
The entry, with hardwood floors, welcomes you to a spacious interior. The living and dining rooms are generously sized and connect to an eat-in Kitchen that overlooks oversized deck and large wooded and fenced backyard. A sunroom provides an additional cozy space.
Upstairs , you'll find 3 bedrooms and a spacious great room. 3rd floor offers great flex space... playroom, theater, office, craft room or additional storage.
Recent UPDATES include NEW Hardie plank siding, windows, carpet, stainless appliances, granite countertops, more - full list in Docs
Nearby, Clemmons Educational State Park offers walking trails.
Relo to provide 1 year home warranty
A MUST SEE to appreciate!
Last Agent to Sell the Property
Allen Tate / Durham License #204137 Listed on: 08/16/2024

Home Details
Home Type
- Single Family
Est. Annual Taxes
- $2,075
Year Built
- Built in 1989
Lot Details
- 1.33 Acre Lot
- Cul-De-Sac
- Level Lot
- Cleared Lot
- Partially Wooded Lot
- Many Trees
- Back Yard Fenced and Front Yard
HOA Fees
- $21 Monthly HOA Fees
Parking
- 2 Car Attached Garage
- Parking Pad
- Finished Room Over Garage
- Side Facing Garage
- Private Driveway
- Open Parking
- RV Carport
Home Design
- Traditional Architecture
- Shingle Roof
- HardiePlank Type
Interior Spaces
- 3,239 Sq Ft Home
- 3-Story Property
- Crown Molding
- Ceiling Fan
- Chandelier
- Gas Log Fireplace
- Double Pane Windows
- Entrance Foyer
- Living Room with Fireplace
- Breakfast Room
- Dining Room
- Home Office
- Bonus Room
- Sun or Florida Room
Kitchen
- Eat-In Kitchen
- Built-In Gas Oven
- Gas Range
- Range Hood
- Dishwasher
- Stainless Steel Appliances
- Granite Countertops
Flooring
- Wood
- Carpet
- Laminate
- Tile
Bedrooms and Bathrooms
- 3 Bedrooms
- Dual Closets
- Walk-In Closet
- Double Vanity
- Separate Shower in Primary Bathroom
- Soaking Tub
- Bathtub with Shower
- Walk-in Shower
Laundry
- Laundry in Hall
- Laundry on upper level
- Washer and Dryer
Outdoor Features
- Deck
- Patio
- Porch
Schools
- Cooper Academy Elementary School
- Riverwood Middle School
- Clayton High School
Horse Facilities and Amenities
- Grass Field
Utilities
- Forced Air Heating and Cooling System
- Heating System Uses Natural Gas
- Heat Pump System
- Well
- Septic Tank
- Septic System
- Cable TV Available
Community Details
- Association fees include ground maintenance
- Forest Park HOA
- Forest Park Subdivision
Listing and Financial Details
- Home warranty included in the sale of the property
- Court or third-party approval is required for the sale
- Assessor Parcel Number 05G0106L
Ownership History
Purchase Details
Home Financials for this Owner
Home Financials are based on the most recent Mortgage that was taken out on this home.Purchase Details
Home Financials for this Owner
Home Financials are based on the most recent Mortgage that was taken out on this home.Similar Homes in Clayton, NC
Home Values in the Area
Average Home Value in this Area
Purchase History
| Date | Type | Sale Price | Title Company |
|---|---|---|---|
| Warranty Deed | $570,000 | None Listed On Document | |
| Warranty Deed | $570,000 | None Listed On Document | |
| Warranty Deed | $390,000 | -- |
Mortgage History
| Date | Status | Loan Amount | Loan Type |
|---|---|---|---|
| Previous Owner | $541,500 | New Conventional | |
| Previous Owner | $351,000 | New Conventional | |
| Previous Owner | $133,000 | New Conventional | |
| Previous Owner | $50,000 | Credit Line Revolving |
Property History
| Date | Event | Price | Change | Sq Ft Price |
|---|---|---|---|---|
| 12/06/2024 12/06/24 | Sold | $570,000 | +3.6% | $176 / Sq Ft |
| 11/01/2024 11/01/24 | Pending | -- | -- | -- |
| 09/24/2024 09/24/24 | Price Changed | $550,000 | -3.5% | $170 / Sq Ft |
| 08/16/2024 08/16/24 | For Sale | $570,000 | +46.2% | $176 / Sq Ft |
| 12/14/2023 12/14/23 | Off Market | $390,000 | -- | -- |
| 11/30/2022 11/30/22 | Sold | $390,000 | 0.0% | $149 / Sq Ft |
| 11/30/2022 11/30/22 | Sold | $390,000 | -2.5% | $149 / Sq Ft |
| 10/25/2022 10/25/22 | Pending | -- | -- | -- |
| 10/25/2022 10/25/22 | Pending | -- | -- | -- |
| 10/08/2022 10/08/22 | Price Changed | $399,900 | 0.0% | $153 / Sq Ft |
| 10/08/2022 10/08/22 | Price Changed | $399,900 | 0.0% | $153 / Sq Ft |
| 10/08/2022 10/08/22 | Price Changed | $400,000 | 0.0% | $153 / Sq Ft |
| 10/08/2022 10/08/22 | Price Changed | $400,000 | -8.0% | $153 / Sq Ft |
| 08/27/2022 08/27/22 | Price Changed | $434,900 | -1.1% | $166 / Sq Ft |
| 08/27/2022 08/27/22 | Price Changed | $439,900 | +1.1% | $168 / Sq Ft |
| 08/27/2022 08/27/22 | Price Changed | $434,900 | -1.1% | $166 / Sq Ft |
| 08/27/2022 08/27/22 | Price Changed | $439,900 | -2.2% | $168 / Sq Ft |
| 07/29/2022 07/29/22 | For Sale | $449,900 | 0.0% | $172 / Sq Ft |
| 07/29/2022 07/29/22 | For Sale | $449,900 | 0.0% | $172 / Sq Ft |
| 07/14/2022 07/14/22 | Pending | -- | -- | -- |
| 07/14/2022 07/14/22 | Pending | -- | -- | -- |
| 06/20/2022 06/20/22 | For Sale | $449,900 | 0.0% | $172 / Sq Ft |
| 06/09/2022 06/09/22 | For Sale | $449,900 | -- | $172 / Sq Ft |
Tax History Compared to Growth
Tax History
| Year | Tax Paid | Tax Assessment Tax Assessment Total Assessment is a certain percentage of the fair market value that is determined by local assessors to be the total taxable value of land and additions on the property. | Land | Improvement |
|---|---|---|---|---|
| 2024 | $2,001 | $247,020 | $50,010 | $197,010 |
| 2023 | $2,075 | $247,020 | $50,010 | $197,010 |
| 2022 | $1,950 | $230,120 | $50,010 | $180,110 |
| 2021 | $1,950 | $230,120 | $50,010 | $180,110 |
| 2020 | $2,019 | $230,120 | $50,010 | $180,110 |
| 2019 | $2,019 | $230,120 | $50,010 | $180,110 |
| 2018 | $1,799 | $200,460 | $47,510 | $152,950 |
| 2017 | $1,799 | $200,460 | $47,510 | $152,950 |
| 2016 | $1,759 | $200,460 | $47,510 | $152,950 |
| 2015 | $1,759 | $200,460 | $47,510 | $152,950 |
| 2014 | $1,759 | $200,460 | $47,510 | $152,950 |
Agents Affiliated with this Home
-
Kim Dawson

Seller's Agent in 2024
Kim Dawson
Allen Tate / Durham
(919) 491-9819
2 in this area
43 Total Sales
-
Mollie Miller

Buyer's Agent in 2024
Mollie Miller
Real Broker, LLC
(919) 987-7159
1 in this area
28 Total Sales
-
B
Seller's Agent in 2022
Beth Hines Team
RE/MAX
-
Beth Hines

Seller's Agent in 2022
Beth Hines
RE/MAX
(919) 868-6316
3 in this area
1,454 Total Sales
-
Marsha House

Seller Co-Listing Agent in 2022
Marsha House
RE/MAX
(919) 921-0934
2 in this area
237 Total Sales
-
A
Buyer's Agent in 2022
A Non Member
A Non Member
Map
Source: Doorify MLS
MLS Number: 10046218
APN: 05G01016L
- 4909 Willowtree Ln
- 104 Duba Ct
- 5101 Hogans Way
- 17 Nicklaus Way
- 1 Nicklaus Way
- 207 Maylon Ln
- 42 Channel Drop Dr
- 162 Channel Drop Dr
- 20 Windflower Ct
- 131 Wildflower Cir
- 308 Thomas Dr
- 359 Ballast Point
- 34 Windflower Ct
- 528 Ballast Point
- TBD Channel Drop Dr Unit 123
- TBD Channel Drop Dr Unit 94
- 48 Railcar Way
- 192 Crestdale Dr
- 36 Railcar Way
- 32 Honeydew Way






