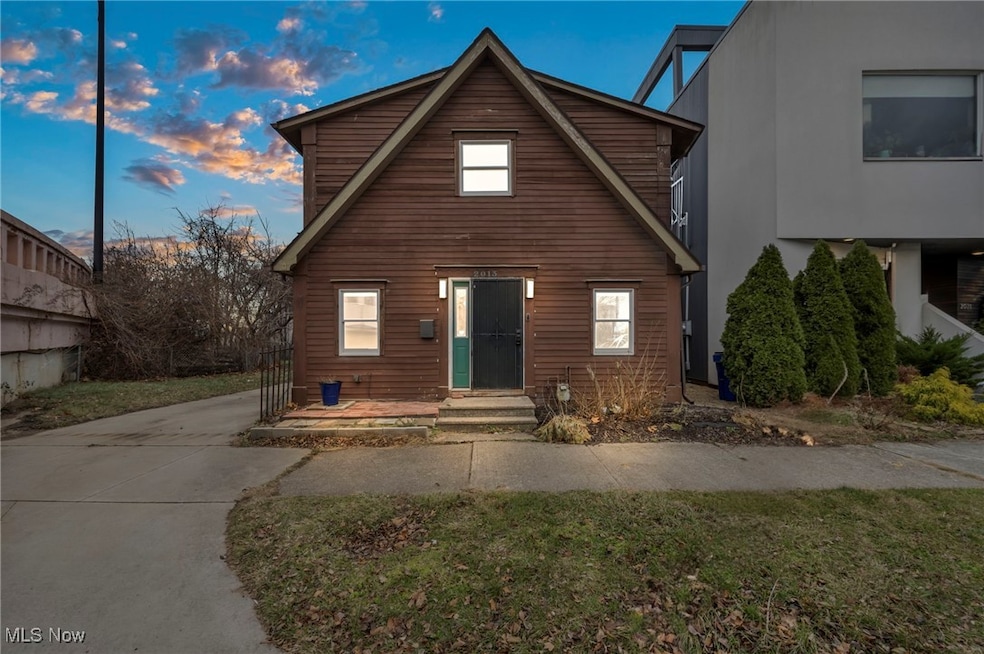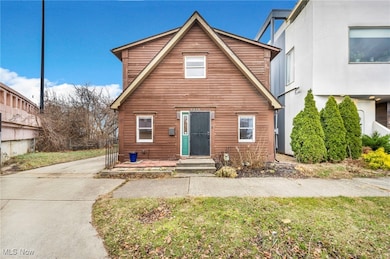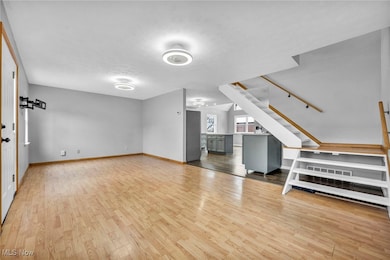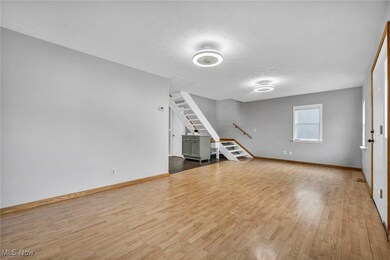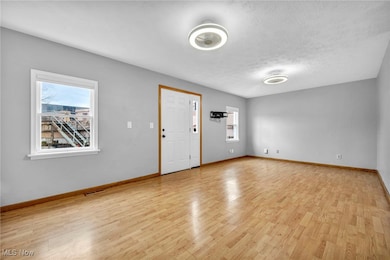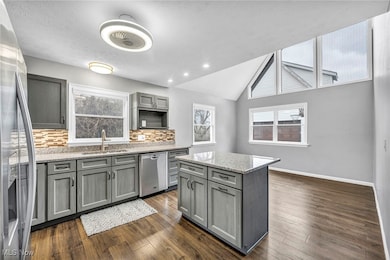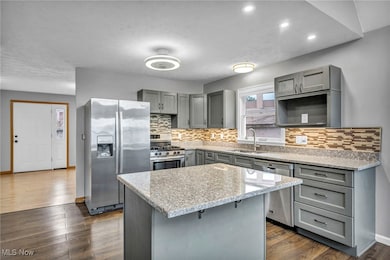2013 W 19th St Cleveland, OH 44113
Duck Island NeighborhoodHighlights
- 2 Car Detached Garage
- Forced Air Heating and Cooling System
- 2-minute walk to Abbey Park
About This Home
Nestled in the heart of Cleveland's historic Tremont neighborhood, this charming residence at 2013 W 19th St offers the perfect blend of modern convenience and timeless character. This home offers central air and modern appliances. Washer and dryer are in-unit and easily accessible. The basement provides additional storage space. Parking is a breeze with your own two car garage. Everything you need for convenience and comfort is provided! Located in one of the city's most sought-after areas, this home places you just steps away from award-winning restaurants, vibrant art galleries, and boutique shops, while providing easy access to downtown Cleveland and major highways. Tremont's iconic Lincoln Park, renowned for its lush green space and community events, is just a short distance away, offering a peaceful retreat amid the neighborhood's lively energy. Residents will also enjoy proximity to the Towpath Trail, ideal for taking in Cleveland's scenic beauty. Whether you're looking to immerse yourself in the neighborhood's rich cultural scene, indulge in its dynamic dining and nightlife, or enjoy the quiet charm of its tree-lined streets, 2013 W 19th St offers a rare opportunity to lease in one of Cleveland's most distinguished communities. Schedule your private showing today to experience all that this exceptional property and neighborhood have to offer! $2,500 rent / $2,500 deposit / $41.99 non-refundable application fee. Resident pays all utilities including water/sewer/trash, gas & electric. Resident to maintain lawn and snow removal.
Listing Agent
Keller Williams Living Brokerage Email: TeraSomogyi@gmail.com 561-901-9331 License #2020005466 Listed on: 06/15/2025

Home Details
Home Type
- Single Family
Est. Annual Taxes
- $6,099
Year Built
- Built in 1890
Lot Details
- 3,202 Sq Ft Lot
Parking
- 2 Car Detached Garage
Interior Spaces
- 1,495 Sq Ft Home
- 2-Story Property
- Finished Basement
- Basement Fills Entire Space Under The House
- Laundry in unit
Bedrooms and Bathrooms
- 1 Bedroom
- 1.5 Bathrooms
Utilities
- Forced Air Heating and Cooling System
- Heating System Uses Gas
Community Details
- Averill & Bradford Grove Allotme Subdivision
Listing and Financial Details
- Tenant pays for all utilities
- Assessor Parcel Number 004-02-019
Map
Source: MLS Now
MLS Number: 5127584
APN: 004-02-019
- 1913 Abbey Ave
- 1915 Abbey Ave
- 2289 W 19th St
- 2079 Columbus Rd
- 2149 Columbus Rd
- 2147 Columbus Rd
- 2102 Willey Ave
- 2037 W 11th St
- 2035 W 11th St
- 2300 W 14th St
- 2046 W 11th Place
- 2084 W 26th St
- 1951 W 26th St Unit 315
- 1951 W 26th St Unit 510
- 1951 W 26th St Unit 511
- 1951 W 26th St Unit 411
- 1951 W 26th St Unit 502
- 1951 W 26th St Unit 501
- 2147 W 11th St
- 1812 Brevier Ave
- 2114 W 17th St
- 2020 Lorain Ave
- 1910 Abbey Ave
- 2097 Columbus Rd
- 2264 W 19th St Unit Rear
- 2247 W 20th St Unit 1
- 1957 Carter Rd
- 1960 Carter Rd
- 2519 Market Ave
- 2306 W 17th St
- 2322 Scranton Rd
- 2215 W 14th St
- 1111 Fairfield Ave
- 1812 Brevier Ave
- 2599 Church Ave
- 1851 Brevier Ave
- 2461 W 25th St
- 2275 W 11th St Unit Up
- 2249 W 11th St Unit 2 Up Front
- 2222 Detroit Ave
