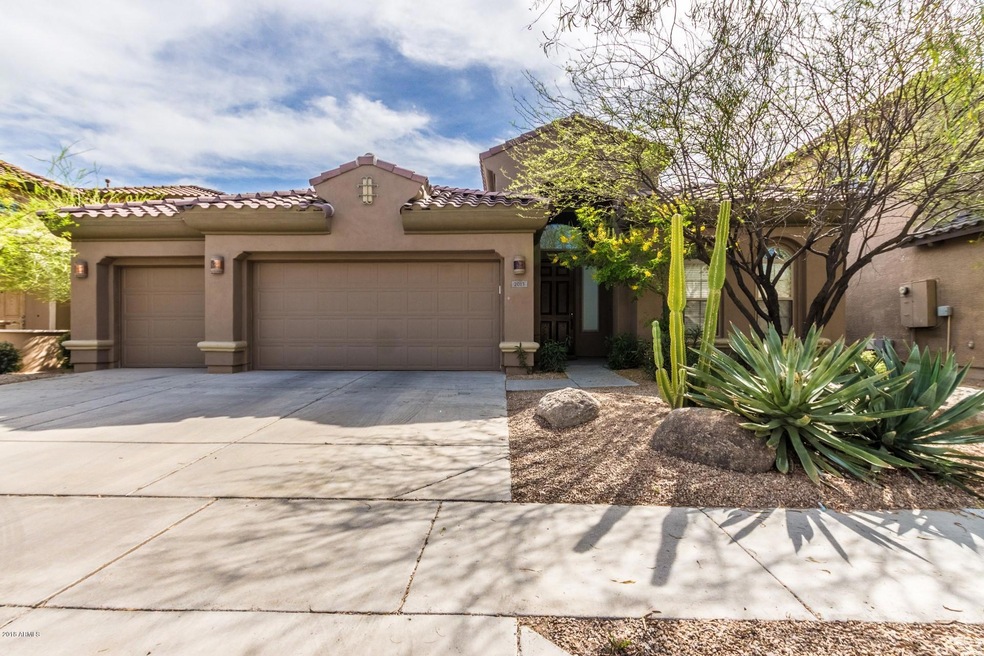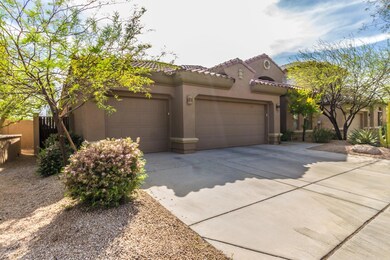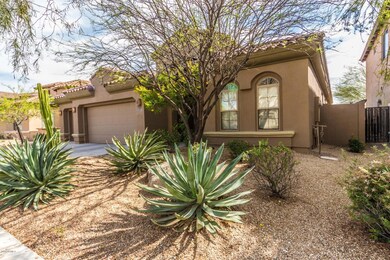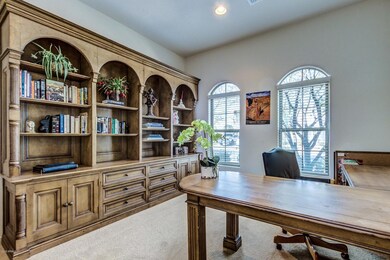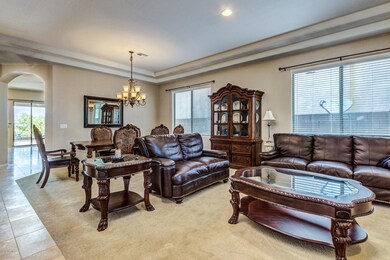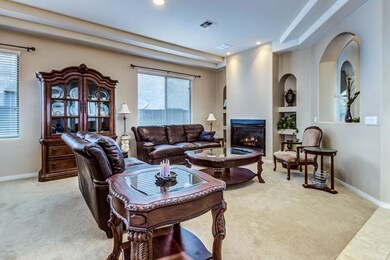
2013 W Gloria Ln Phoenix, AZ 85085
North Gateway NeighborhoodEstimated Value: $784,000 - $842,000
Highlights
- Heated Spa
- Sitting Area In Primary Bedroom
- Mountain View
- Sonoran Foothills Rated A
- Gated Community
- Clubhouse
About This Home
As of September 2018This immaculate, professionally-designed home invites comfort, and exudes warmth. With generous living space and stylish finishes, you'll enjoy a perfect setting for relaxing and entertaining! Masterful design and luxury are uniquely embodied in this incredible home! The gourmet kitchen will inspire your inner chef with its granite counters, island kitchen, rich wood cabinetry and stainless steel appliances. Ceiling fans and gorgeous tile flooring throughout the home. Generous size bedrooms with high end carpeting. Covered back patio that overlooks a putting green and picturesque mountain views! Walking access to Sonoran Desert preserve trails out your door. Beautiful natural desert and amazing sunsets through view fencing. Entertaining/impressive hot air balloon activity in close proximity. Good access to the entire Valley with the I-17 and Loop 303 close by. Come see today!
Home Details
Home Type
- Single Family
Est. Annual Taxes
- $3,295
Year Built
- Built in 2006
Lot Details
- 7,217 Sq Ft Lot
- Desert faces the front of the property
- Wrought Iron Fence
- Block Wall Fence
- Artificial Turf
- Front and Back Yard Sprinklers
HOA Fees
- $79 Monthly HOA Fees
Parking
- 4 Car Garage
- 3 Open Parking Spaces
- Garage Door Opener
Home Design
- Santa Barbara Architecture
- Wood Frame Construction
- Tile Roof
- Stucco
Interior Spaces
- 2,865 Sq Ft Home
- 1-Story Property
- Wet Bar
- Vaulted Ceiling
- Ceiling Fan
- Gas Fireplace
- Double Pane Windows
- Low Emissivity Windows
- Living Room with Fireplace
- Mountain Views
- Security System Owned
Kitchen
- Eat-In Kitchen
- Breakfast Bar
- Gas Cooktop
- Built-In Microwave
- Dishwasher
- Kitchen Island
- Granite Countertops
Flooring
- Carpet
- Tile
Bedrooms and Bathrooms
- 3 Bedrooms
- Sitting Area In Primary Bedroom
- Walk-In Closet
- Primary Bathroom is a Full Bathroom
- 2.5 Bathrooms
- Dual Vanity Sinks in Primary Bathroom
- Bathtub With Separate Shower Stall
Laundry
- Laundry in unit
- Washer and Dryer Hookup
Pool
- Heated Spa
- Heated Pool
Schools
- Sonoran Foothills Elementary And Middle School
- Barry Goldwater High School
Utilities
- Refrigerated Cooling System
- Zoned Heating
- Heating System Uses Natural Gas
- Water Softener
- High Speed Internet
- Cable TV Available
Additional Features
- No Interior Steps
- Covered patio or porch
Listing and Financial Details
- Tax Lot 26
- Assessor Parcel Number 204-12-487
Community Details
Overview
- Desert Crest Association, Phone Number (623) 869-6644
- Cccm Association, Phone Number (623) 869-6644
- Association Phone (623) 869-6644
- Built by Toll Brothers Homes
- Sonoran Foothills Parcel 14 15 Subdivision, Prado Floorplan
Amenities
- Clubhouse
- Recreation Room
Recreation
- Community Playground
- Heated Community Pool
- Community Spa
- Bike Trail
Security
- Gated Community
Ownership History
Purchase Details
Home Financials for this Owner
Home Financials are based on the most recent Mortgage that was taken out on this home.Purchase Details
Home Financials for this Owner
Home Financials are based on the most recent Mortgage that was taken out on this home.Purchase Details
Similar Homes in Phoenix, AZ
Home Values in the Area
Average Home Value in this Area
Purchase History
| Date | Buyer | Sale Price | Title Company |
|---|---|---|---|
| Kosikowski Joseph | -- | Security Title Agency Inc | |
| Kosikowski Joseph S | $429,900 | Security Title Agency Inc | |
| Inglehart Martin | -- | None Available |
Mortgage History
| Date | Status | Borrower | Loan Amount |
|---|---|---|---|
| Open | Kosikowski Joseph | $317,350 | |
| Closed | Kosikowski Joseph S | $322,425 |
Property History
| Date | Event | Price | Change | Sq Ft Price |
|---|---|---|---|---|
| 09/27/2018 09/27/18 | Sold | $429,900 | -2.3% | $150 / Sq Ft |
| 08/20/2018 08/20/18 | Pending | -- | -- | -- |
| 04/07/2018 04/07/18 | For Sale | $439,900 | -- | $154 / Sq Ft |
Tax History Compared to Growth
Tax History
| Year | Tax Paid | Tax Assessment Tax Assessment Total Assessment is a certain percentage of the fair market value that is determined by local assessors to be the total taxable value of land and additions on the property. | Land | Improvement |
|---|---|---|---|---|
| 2025 | $3,821 | $43,667 | -- | -- |
| 2024 | $3,751 | $41,587 | -- | -- |
| 2023 | $3,751 | $55,080 | $11,010 | $44,070 |
| 2022 | $3,604 | $40,610 | $8,120 | $32,490 |
| 2021 | $3,716 | $38,170 | $7,630 | $30,540 |
| 2020 | $3,648 | $36,630 | $7,320 | $29,310 |
| 2019 | $3,536 | $35,220 | $7,040 | $28,180 |
| 2018 | $3,413 | $33,170 | $6,630 | $26,540 |
| 2017 | $3,295 | $31,510 | $6,300 | $25,210 |
| 2016 | $3,110 | $31,310 | $6,260 | $25,050 |
| 2015 | $2,776 | $30,710 | $6,140 | $24,570 |
Agents Affiliated with this Home
-
Katie Culver

Seller's Agent in 2018
Katie Culver
HomeSmart
(602) 740-3435
6 Total Sales
-
Richard Wittstock
R
Buyer's Agent in 2018
Richard Wittstock
HomeSmart
(602) 230-7600
1 Total Sale
Map
Source: Arizona Regional Multiple Listing Service (ARMLS)
MLS Number: 5748518
APN: 204-12-487
- 2018 W Whisper Rock Trail
- 2059 W Whisper Rock Trail
- 2038 W Whisper Rock Trail
- 2121 W Sonoran Desert Dr Unit 32
- 2121 W Sonoran Desert Dr Unit 43
- 2121 W Sonoran Desert Dr Unit 21
- 2121 W Sonoran Desert Dr Unit 95
- 2121 W Sonoran Desert Dr Unit 126
- 2121 W Sonoran Desert Dr Unit 47
- 2121 W Sonoran Desert Dr Unit 93
- 2025 W Calle Del Sol --
- 31604 N 19th Ave
- 1713 W Calle Marita
- 2011 W Calle de Las Estrella
- 2210 W Calle Del Sol
- 2328 W Calle Marita
- 31653 N 24th Dr
- 2371 W Whisper Rock Trail
- 2212 W Calle de Las Estrella
- 31816 N 19th Ave
- 2013 W Gloria Ln
- 2017 W Gloria Ln
- 2009 W Gloria Ln
- 2021 W Gloria Ln
- 2005 W Gloria Ln
- 2012 W Gloria Ln
- 2008 W Gloria Ln
- 2016 W Gloria Ln
- 2001 W Gloria Ln
- 2020 W Gloria Ln
- 2037 W Gloria Ln
- 2024 W Gloria Ln
- 31405 N 20th Ave
- 2013 W Whisper Rock Trail
- 2017 W Whisper Rock Trail
- 2041 W Gloria Ln
- 2021 W Whisper Rock Trail
- 2009 W Whisper Rock Trail
- 2030 W Gloria Ln
- 31409 N 20th Ave
