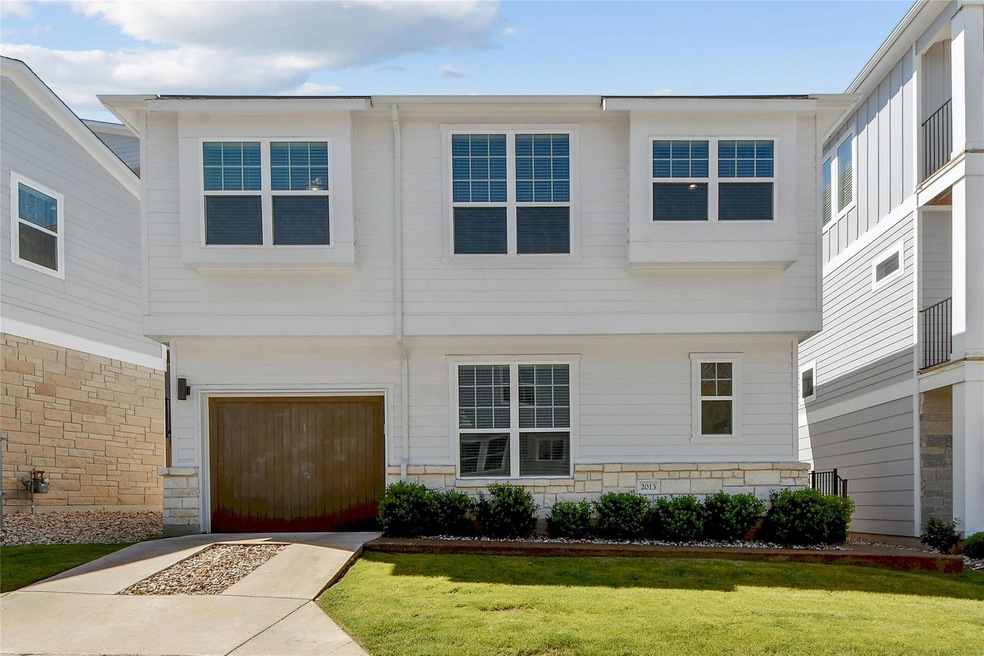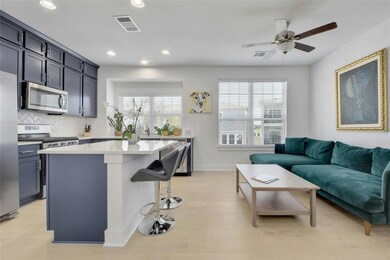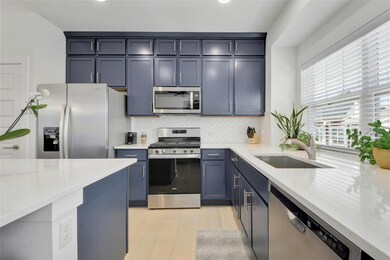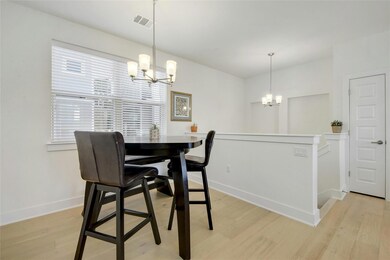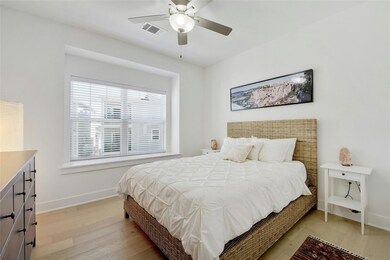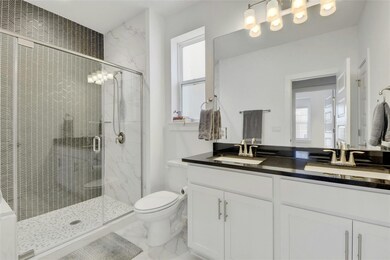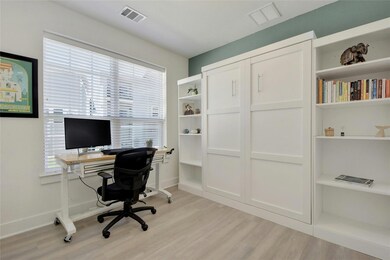2013 Warely Ln Unit 262C Austin, TX 78741
Parker Lane NeighborhoodHighlights
- Wood Flooring
- Community Pool
- Tankless Water Heater
- Quartz Countertops
- Walk-In Closet
- Community Barbecue Grill
About This Home
Live just minutes from Downtown and the Eastside in this stylish, standalone condo in the gated Edgewick community. This 2-bedroom, 2-bath home offers 1,142 square feet of bright, open living with modern finishes and an easy lock-and-leave lifestyle. Enjoy an open-concept layout with a spacious kitchen featuring navy cabinetry, quartz countertops, stainless steel appliances, a gas range, and a large island with bar seating. The living area is filled with natural light and flows seamlessly into the kitchen—perfect for entertaining or working from home. The primary suite includes a dual vanity and walk-in shower, while the secondary bedroom features a custom Murphy bed and built-in shelving—ideal for guests or a home office. Additional highlights include engineered wood flooring throughout (no carpet), energy-efficient windows with blinds, and an attached 1-car garage with private driveway. Community amenities include a resort-style pool with lounge area and pergola, dog-friendly green space, walking trails, and mature shade trees throughout the neighborhood. Located just 3 miles from Downtown Austin with easy access to Lady Bird Lake, Oracle, the airport, and all the restaurants Central Austin has to offer!
Listing Agent
Christie's Int'l Real Estate Brokerage Phone: (512) 368-8078 License #0604677 Listed on: 06/24/2025

Condo Details
Home Type
- Condominium
Est. Annual Taxes
- $5,661
Year Built
- Built in 2021
Lot Details
- Southwest Facing Home
Parking
- 1 Car Garage
- Driveway
Home Design
- Slab Foundation
Interior Spaces
- 1,142 Sq Ft Home
- 2-Story Property
- Ceiling Fan
- Prewired Security
- Washer and Dryer
Kitchen
- Free-Standing Gas Oven
- Gas Range
- Microwave
- Dishwasher
- ENERGY STAR Qualified Appliances
- Quartz Countertops
- Disposal
Flooring
- Wood
- Carpet
- Laminate
- Tile
Bedrooms and Bathrooms
- 2 Bedrooms | 1 Main Level Bedroom
- Walk-In Closet
- 2 Full Bathrooms
Schools
- Linder Elementary School
- Lively Middle School
- Travis High School
Utilities
- Central Air
- Tankless Water Heater
- High Speed Internet
Listing and Financial Details
- Security Deposit $2,500
- Tenant pays for all utilities
- The owner pays for association fees
- 12 Month Lease Term
- $85 Application Fee
- Assessor Parcel Number 03090306940000
Community Details
Overview
- Property has a Home Owners Association
- 290 Units
- Edgewick Condos Subdivision
Amenities
- Community Barbecue Grill
Recreation
- Community Pool
- Dog Park
Pet Policy
- Pet Deposit $450
- Dogs Allowed
- Small pets allowed
Map
Source: Unlock MLS (Austin Board of REALTORS®)
MLS Number: 8898366
APN: 900561
- 2026 Cleese Dr
- 2004 Dinsdale Ln
- 2817 Stock Dr
- 1900 Teagle Dr
- 2016 Dinsdale Ln
- 2001 Tramson Dr
- 1928 Tramson Dr Unit 101C
- 1916 Tramson Dr Unit 98C
- 2020 Tripshaw Ln Unit 65C
- 1900 Tramson Dr Unit 94C
- 1750 Timber Ridge Rd Unit 107
- 2624 Metcalfe Rd Unit 17
- 2621 Witsome Loop
- 1740 Timber Ridge Rd Unit 132
- 1740 Timber Ridge Rd Unit 136
- 1700 Timber Ridge Dr
- 1708 Timber Ridge Dr
- 2001 Iroquois Ln
- 2608 & 2610 Metcalfe Rd
- 2009 Iroquois Ln Unit B
