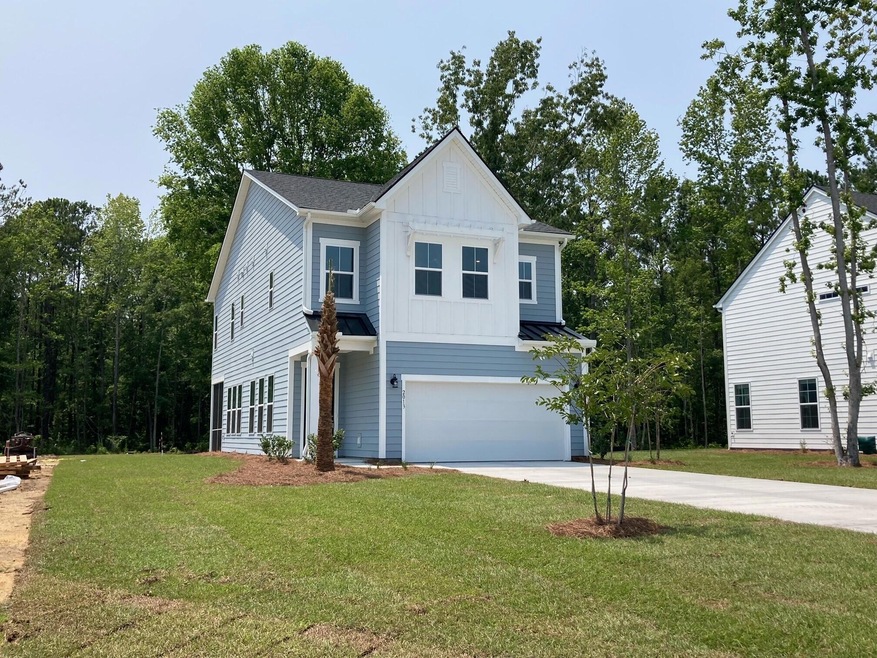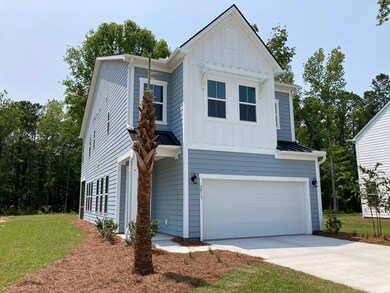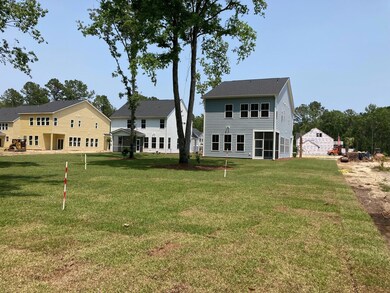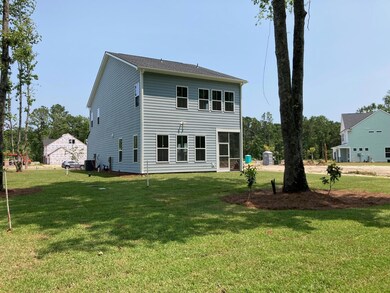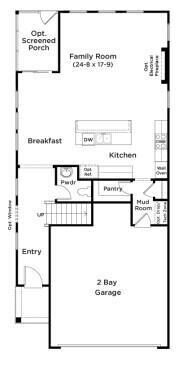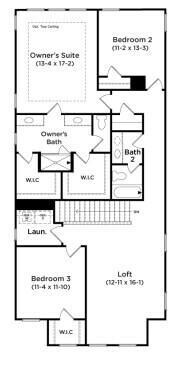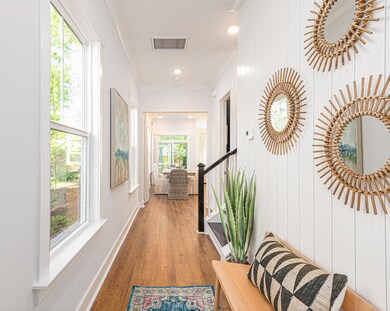
2013 Wingspan Way Awendaw, SC 29429
Awendaw NeighborhoodEstimated Value: $646,361 - $718,000
Highlights
- New Construction
- Traditional Architecture
- 1 Fireplace
- Wando High School Rated A
- Loft
- High Ceiling
About This Home
As of July 2023Ready for Quick Move In!!! The High Tide plan offers a 2-bay garage opening to a mud room and adjacent walk-in pantry. The first floor features an open kitchen with oversized island and adjacent breakfast area and spacious family room. This home will include a gourmet kitchen with wall oven, electric family room fireplace, screened porch. Second floor owner's suite offers a large en suite bath with separate vanities, private water closet, step-in shower and 2 large walk-in closets. Two secondary bedrooms, full bath with dual sink vanity, laundry room and spacious loft complete the second floor.
Home Details
Home Type
- Single Family
Est. Annual Taxes
- $10,001
Year Built
- Built in 2023 | New Construction
Lot Details
- 0.4 Acre Lot
- Level Lot
Parking
- 2 Car Attached Garage
- Garage Door Opener
Home Design
- Traditional Architecture
- Slab Foundation
- Architectural Shingle Roof
- Metal Roof
Interior Spaces
- 2,277 Sq Ft Home
- 2-Story Property
- Smooth Ceilings
- High Ceiling
- 1 Fireplace
- Entrance Foyer
- Loft
- Ceramic Tile Flooring
Kitchen
- Eat-In Kitchen
- Built-In Electric Oven
- Electric Cooktop
- Microwave
- Dishwasher
- Kitchen Island
Bedrooms and Bathrooms
- 3 Bedrooms
- Dual Closets
- Walk-In Closet
Outdoor Features
- Screened Patio
- Rain Gutters
Schools
- St. James - Santee Elementary And Middle School
- Wando High School
Utilities
- Central Air
- Heat Pump System
- Septic Tank
Community Details
- Property has a Home Owners Association
- Built by Drb Homes
- Seewee Run Subdivision
Ownership History
Purchase Details
Home Financials for this Owner
Home Financials are based on the most recent Mortgage that was taken out on this home.Purchase Details
Home Financials for this Owner
Home Financials are based on the most recent Mortgage that was taken out on this home.Similar Homes in Awendaw, SC
Home Values in the Area
Average Home Value in this Area
Purchase History
| Date | Buyer | Sale Price | Title Company |
|---|---|---|---|
| Womack Tad E | $503,000 | None Listed On Document | |
| Berger Ian | $610,799 | None Listed On Document |
Mortgage History
| Date | Status | Borrower | Loan Amount |
|---|---|---|---|
| Open | Berger Ian | $488,630 |
Property History
| Date | Event | Price | Change | Sq Ft Price |
|---|---|---|---|---|
| 07/18/2023 07/18/23 | Sold | $610,799 | 0.0% | $268 / Sq Ft |
| 05/03/2023 05/03/23 | Price Changed | $610,799 | -2.6% | $268 / Sq Ft |
| 02/21/2023 02/21/23 | For Sale | $626,799 | -- | $275 / Sq Ft |
Tax History Compared to Growth
Tax History
| Year | Tax Paid | Tax Assessment Tax Assessment Total Assessment is a certain percentage of the fair market value that is determined by local assessors to be the total taxable value of land and additions on the property. | Land | Improvement |
|---|---|---|---|---|
| 2023 | $10,001 | $10,500 | $0 | $0 |
| 2022 | $2,724 | $0 | $0 | $0 |
Agents Affiliated with this Home
-
Laura Ashfield
L
Seller's Agent in 2023
Laura Ashfield
DRB Group South Carolina, LLC
(843) 708-9800
18 in this area
124 Total Sales
-
Jonathan Miller
J
Seller Co-Listing Agent in 2023
Jonathan Miller
Gatehouse Realty, LLC
(843) 452-5551
18 in this area
114 Total Sales
-
Molly Colvin

Buyer's Agent in 2023
Molly Colvin
Beach Residential
(304) 266-4594
5 in this area
123 Total Sales
Map
Source: CHS Regional MLS
MLS Number: 23003768
APN: 629-00-00-390
- 2050 Bullyard Sound Way
- 2042 Bullyard Sound Way
- 6367 Young Rd
- 6572 N Highway 17
- 6549 N Highway 17
- 1156 Porcher School Rd
- 1160 Porcher School Rd
- 1046 Milcrest Dr
- 0 Lyon Rd
- 9236 Blue Jay Ln
- 9212 Blue Jay Ln
- 788 Awendaw Lakes Blvd
- 8004 Trailhead Ln
- 8004 Trailhead Ln
- 8004 Trailhead Ln
- 8004 Trailhead Ln
- 8004 Trailhead Ln
- 8004 Trailhead Ln
- 714 Wilson Cemetery Rd
- 0 Doar Rd Unit 25006208
- 2027 Wingspan Way
- 2005 Wingspan Way
- 2004 Wingspan Way
- 1003 Outpost Trail
- 1007 Outpost Trail
- 2000 Wingspan Way
- 2034 Wingspan Way
- 2017 Wingspan Way
- 1010 Outpost Trail
- 1006 Outpost Trail
- 1002 Outpost Trail
- 2013 Wingspan Way
- 6462 N Highway 17
- 6458 N Highway 17
- 1184 White Rd
- 6470 N Highway 17
- 6476 N Highway 17
- 1172 White Rd
- 6334 N Highway 17
- 2 White Rd
