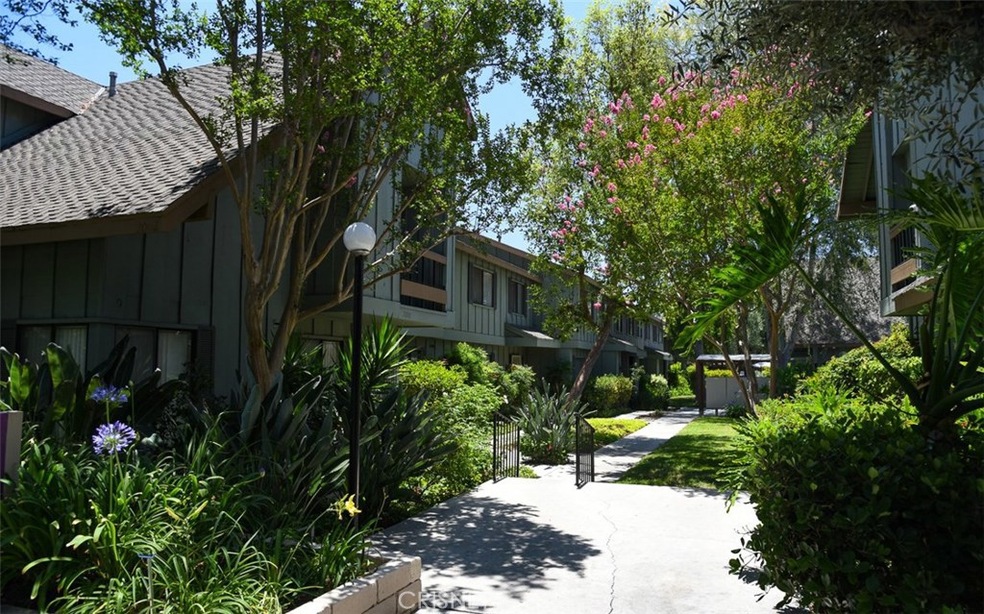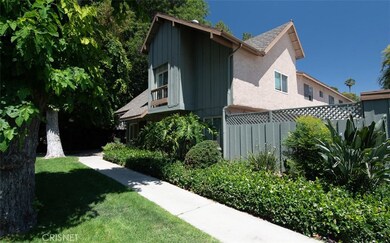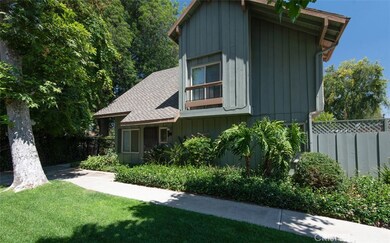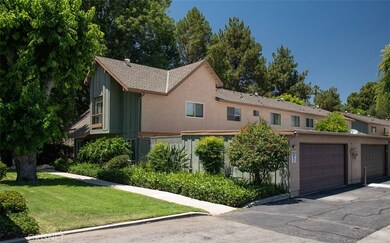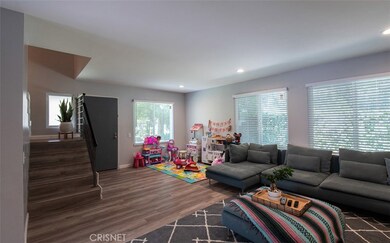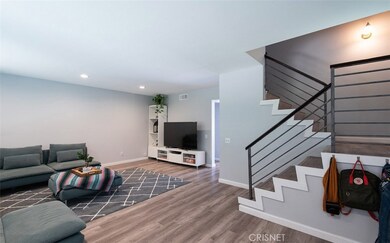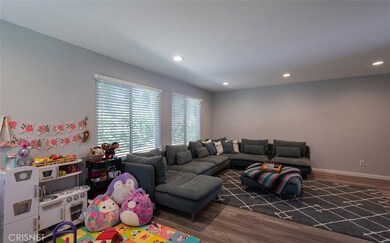
20130 Runnymede St Unit 27 Winnetka, CA 91306
Highlights
- In Ground Pool
- Gated Community
- 2.97 Acre Lot
- Valley Academy of Arts & Sciences Rated A-
- Updated Kitchen
- 5-minute walk to Runnymede Park
About This Home
As of August 2020Lovely remodeled end unit with courtyard entry is centrally located and close to grocery, schools, park and commute. Open concept floorplan offers sizeable living and family rooms with high ceilings, recessed lighting and newer wood-style flooring throughout. Beautifully remodeled kitchen features quartz counter tops, subway tile back-splash, stainless appliances including farm-style sink, gas cooktop, microwave + side by side refrigerator. A sliding glass door opens to the private brick courtyard patio and has enough space for a raised bed garden, evening BBQ's and outdoor dining or family gatherings. There is a two car detached garage which has access to the patio, a laundry area and additional storage. The upstairs master bedroom ensuite includes a private balcony with treed view, a wall length of closets, plus hidden bonus storage area, and ceiling fan/light. The attached master bathroom has nice sized walk-in shower, hotel-style hand sprayer nozzle feature and white sink cabinet. Two additional upstairs bedrooms, where one is currently used as an office/game room, are good sized. An upstairs hall bathroom includes tub/shower enclosure and large vanity. There is a newer AC/furnace, hot water heater & other upgrades as added features to this home. The HOA recently completed new roofs, exterior paint, gutters, as well as other updates to the complex and property + gated pool for use in near future. See it with an appointment on Saturday July 11 or Sunday July 12 with appt
Townhouse Details
Home Type
- Townhome
Est. Annual Taxes
- $6,330
Year Built
- Built in 1974 | Remodeled
Lot Details
- 1 Common Wall
- Wood Fence
- Chain Link Fence
- Landscaped
- Side Yard Sprinklers
HOA Fees
Parking
- 2 Car Direct Access Garage
- Parking Available
- Rear-Facing Garage
- Two Garage Doors
Home Design
- Traditional Architecture
- Composition Roof
- Wood Siding
- Copper Plumbing
Interior Spaces
- 1,615 Sq Ft Home
- 2-Story Property
- High Ceiling
- Ceiling Fan
- Recessed Lighting
- Double Pane Windows
- Custom Window Coverings
- Blinds
- Double Door Entry
- Sliding Doors
- Family Room Off Kitchen
- Living Room
- Park or Greenbelt Views
Kitchen
- Updated Kitchen
- Open to Family Room
- Gas Cooktop
- Free-Standing Range
- Microwave
- Dishwasher
- Disposal
Bedrooms and Bathrooms
- 3 Bedrooms
- All Upper Level Bedrooms
- Walk-In Closet
- Bathtub with Shower
- Walk-in Shower
Laundry
- Laundry Room
- Laundry in Garage
- Washer and Gas Dryer Hookup
Home Security
Pool
- In Ground Pool
- Fence Around Pool
Outdoor Features
- Balcony
- Patio
- Exterior Lighting
- Rain Gutters
- Front Porch
Location
- Suburban Location
Utilities
- Forced Air Heating and Cooling System
- Heating System Uses Natural Gas
- Natural Gas Connected
- Cable TV Available
Listing and Financial Details
- Tax Lot 1
- Tax Tract Number 31314
- Assessor Parcel Number 2114012059
Community Details
Overview
- Master Insurance
- 43 Units
- Franciscan 1 Association, Phone Number (818) 382-7300
- Bowkerroth HOA
- Maintained Community
Recreation
- Community Pool
Security
- Security Service
- Resident Manager or Management On Site
- Controlled Access
- Gated Community
- Carbon Monoxide Detectors
Ownership History
Purchase Details
Home Financials for this Owner
Home Financials are based on the most recent Mortgage that was taken out on this home.Purchase Details
Home Financials for this Owner
Home Financials are based on the most recent Mortgage that was taken out on this home.Purchase Details
Home Financials for this Owner
Home Financials are based on the most recent Mortgage that was taken out on this home.Purchase Details
Home Financials for this Owner
Home Financials are based on the most recent Mortgage that was taken out on this home.Purchase Details
Purchase Details
Home Financials for this Owner
Home Financials are based on the most recent Mortgage that was taken out on this home.Purchase Details
Home Financials for this Owner
Home Financials are based on the most recent Mortgage that was taken out on this home.Purchase Details
Home Financials for this Owner
Home Financials are based on the most recent Mortgage that was taken out on this home.Purchase Details
Home Financials for this Owner
Home Financials are based on the most recent Mortgage that was taken out on this home.Map
Similar Homes in Winnetka, CA
Home Values in the Area
Average Home Value in this Area
Purchase History
| Date | Type | Sale Price | Title Company |
|---|---|---|---|
| Grant Deed | $478,000 | Progressive Title Company | |
| Grant Deed | $375,000 | Fidelity Sherman Oaks | |
| Interfamily Deed Transfer | -- | Lawyers Title Co | |
| Interfamily Deed Transfer | -- | -- | |
| Interfamily Deed Transfer | -- | Fidelity Title | |
| Individual Deed | $184,000 | Fidelity National Title Co | |
| Interfamily Deed Transfer | -- | Chicago Title | |
| Individual Deed | $135,000 | Chicago Title |
Mortgage History
| Date | Status | Loan Amount | Loan Type |
|---|---|---|---|
| Closed | $0 | Credit Line Revolving | |
| Open | $382,200 | New Conventional | |
| Previous Owner | $11,250 | Negative Amortization | |
| Previous Owner | $14,550 | Negative Amortization | |
| Previous Owner | $363,750 | New Conventional | |
| Previous Owner | $240,000 | New Conventional | |
| Previous Owner | $198,930 | New Conventional | |
| Previous Owner | $216,000 | No Value Available | |
| Previous Owner | $164,000 | No Value Available | |
| Previous Owner | $134,684 | FHA | |
| Previous Owner | $133,896 | FHA |
Property History
| Date | Event | Price | Change | Sq Ft Price |
|---|---|---|---|---|
| 08/21/2020 08/21/20 | Sold | $477,750 | +4.1% | $296 / Sq Ft |
| 07/17/2020 07/17/20 | Pending | -- | -- | -- |
| 07/09/2020 07/09/20 | For Sale | $459,000 | +22.4% | $284 / Sq Ft |
| 11/23/2016 11/23/16 | Sold | $375,000 | -6.2% | $232 / Sq Ft |
| 10/01/2016 10/01/16 | Pending | -- | -- | -- |
| 07/26/2016 07/26/16 | For Sale | $399,900 | -- | $248 / Sq Ft |
Tax History
| Year | Tax Paid | Tax Assessment Tax Assessment Total Assessment is a certain percentage of the fair market value that is determined by local assessors to be the total taxable value of land and additions on the property. | Land | Improvement |
|---|---|---|---|---|
| 2024 | $6,330 | $506,937 | $331,520 | $175,417 |
| 2023 | $6,210 | $496,998 | $325,020 | $171,978 |
| 2022 | $5,922 | $487,254 | $318,648 | $168,606 |
| 2021 | $5,844 | $477,700 | $312,400 | $165,300 |
| 2020 | $5,003 | $397,951 | $224,550 | $173,401 |
| 2019 | $4,809 | $390,149 | $220,148 | $170,001 |
| 2018 | $4,753 | $382,500 | $215,832 | $166,668 |
| 2016 | $3,049 | $243,264 | $84,150 | $159,114 |
| 2015 | $3,006 | $239,610 | $82,886 | $156,724 |
| 2014 | $3,023 | $234,917 | $81,263 | $153,654 |
Source: California Regional Multiple Listing Service (CRMLS)
MLS Number: SR20135006
APN: 2114-012-059
- 20134 Leadwell St Unit 130
- 20134 Leadwell St Unit 217
- 20146 Cohasset St Unit 15
- 20246 Cohasset St Unit 4
- 20234 Cohasset St Unit 11
- 20159 Cohasset St Unit 7
- 7445 Oakdale Ave
- 7640 Oso Ave Unit 217
- 7640 Oso Ave Unit 219
- 20235 Keswick St Unit 121
- 20235 Keswick St Unit 102
- 20155 Keswick St Unit 117
- 20155 Keswick St Unit 209
- 20327 Saticoy St Unit 205
- 20253 Keswick St Unit 326
- 20253 Keswick St Unit 109
- 7421 Hatillo Ave
- 19950 Sherman Way Unit A
- 7661 Penfield Ave
- 20224 Sherman Way Unit 28
