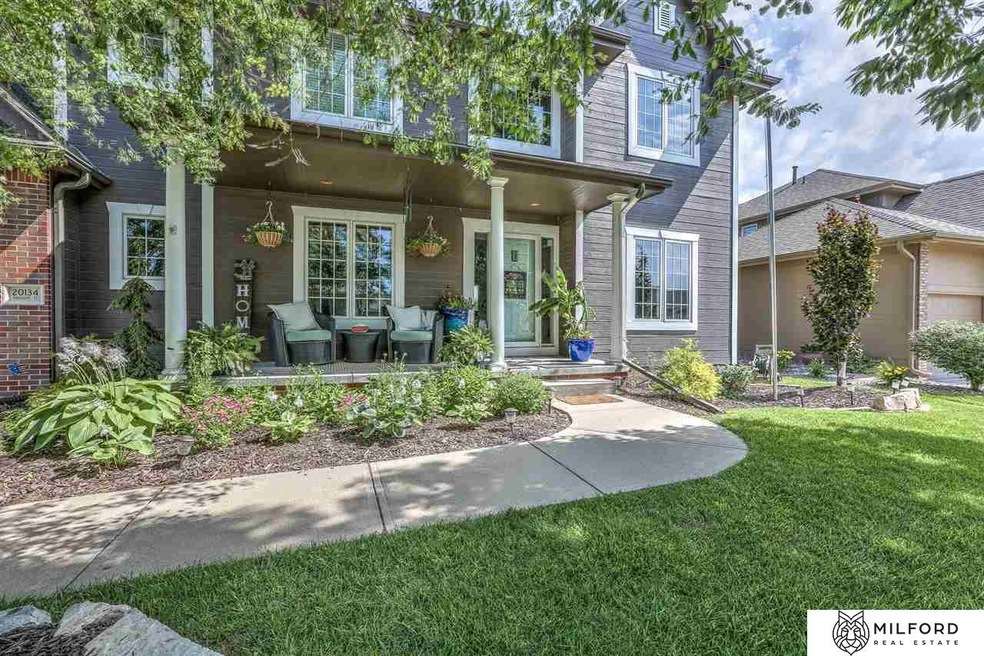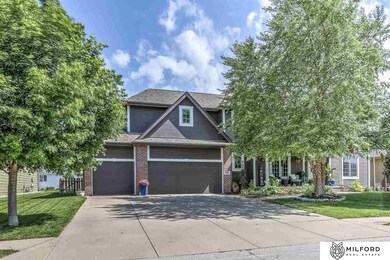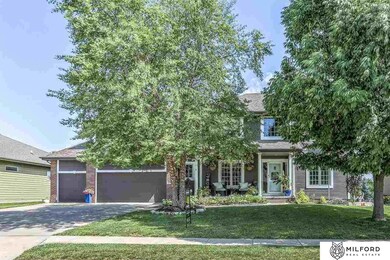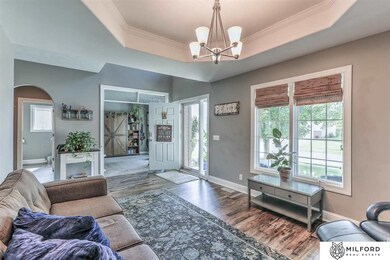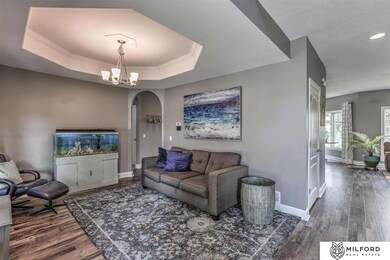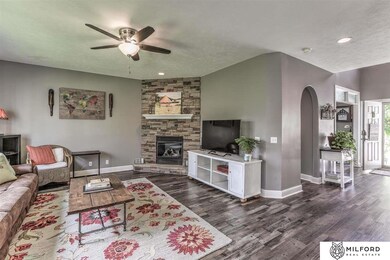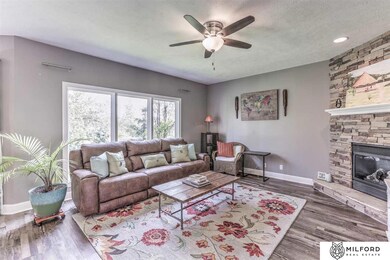
20134 Douglas St Elkhorn, NE 68022
Highlights
- Cathedral Ceiling
- No HOA
- Porch
- Fire Ridge Elementary School Rated A
- Formal Dining Room
- 3 Car Attached Garage
About This Home
As of December 2021Wowza! This 5 bed + office (main level) boasts over 3900 square feet! This home has a stunning kitchen with large windows and brand new Pella Sliding door inviting you out to the beautifully landscaped oasis with a newer (2018) poured patio and fully fenced yard (2018). Never leave your master with a separate sitting area, coffee/tea bar station and extra office nook! Not to mention you will fall in love with the master bathroom featuring a deep soaker tub, double-sinks and walk-in shower. Every bedroom has its own bathroom access. New carpet in master bed (2021) and much more! See feature list and seller top list uploaded in associated docs!
Last Agent to Sell the Property
Toast Real Estate License #20150276 Listed on: 06/05/2021

Home Details
Home Type
- Single Family
Est. Annual Taxes
- $8,068
Year Built
- Built in 2004
Lot Details
- 0.25 Acre Lot
- Lot Dimensions are 82 x 130
- Property is Fully Fenced
- Wood Fence
- Sprinkler System
Parking
- 3 Car Attached Garage
- Garage Door Opener
Home Design
- Block Foundation
- Composition Roof
- Hardboard
Interior Spaces
- 2-Story Property
- Cathedral Ceiling
- Ceiling Fan
- Gas Log Fireplace
- Window Treatments
- Living Room with Fireplace
- Formal Dining Room
- Home Security System
- Basement
Kitchen
- Oven
- Microwave
- Dishwasher
- Disposal
Flooring
- Wall to Wall Carpet
- Vinyl
Bedrooms and Bathrooms
- 5 Bedrooms
- Walk-In Closet
- Jack-and-Jill Bathroom
Outdoor Features
- Patio
- Porch
Schools
- Fire Ridge Elementary School
- Elkhorn Valley View Middle School
- Elkhorn South High School
Utilities
- Forced Air Heating and Cooling System
- Heating System Uses Gas
- Water Softener
Community Details
- No Home Owners Association
- Elk Valley Subdivision
Listing and Financial Details
- Assessor Parcel Number 1014311992
Ownership History
Purchase Details
Home Financials for this Owner
Home Financials are based on the most recent Mortgage that was taken out on this home.Purchase Details
Home Financials for this Owner
Home Financials are based on the most recent Mortgage that was taken out on this home.Purchase Details
Home Financials for this Owner
Home Financials are based on the most recent Mortgage that was taken out on this home.Purchase Details
Home Financials for this Owner
Home Financials are based on the most recent Mortgage that was taken out on this home.Purchase Details
Purchase Details
Purchase Details
Purchase Details
Similar Homes in the area
Home Values in the Area
Average Home Value in this Area
Purchase History
| Date | Type | Sale Price | Title Company |
|---|---|---|---|
| Deed | $415,000 | Clear Title & Abstract | |
| Warranty Deed | $515,000 | Stewart Title Company | |
| Warranty Deed | $493,000 | Ambassador Title Services | |
| Special Warranty Deed | -- | Charter Title & Escrow Inc | |
| Special Warranty Deed | -- | None Available | |
| Trustee Deed | -- | None Available | |
| Interfamily Deed Transfer | -- | None Available | |
| Warranty Deed | $270,000 | -- |
Mortgage History
| Date | Status | Loan Amount | Loan Type |
|---|---|---|---|
| Open | $489,250 | Balloon | |
| Previous Owner | $467,875 | New Conventional | |
| Previous Owner | $310,944 | New Conventional | |
| Previous Owner | $195,885 | Commercial | |
| Previous Owner | $271,469 | FHA |
Property History
| Date | Event | Price | Change | Sq Ft Price |
|---|---|---|---|---|
| 12/30/2021 12/30/21 | Sold | $515,000 | -1.0% | $129 / Sq Ft |
| 12/06/2021 12/06/21 | Pending | -- | -- | -- |
| 12/03/2021 12/03/21 | Price Changed | $520,000 | -1.9% | $130 / Sq Ft |
| 11/04/2021 11/04/21 | Price Changed | $530,000 | -1.9% | $133 / Sq Ft |
| 10/21/2021 10/21/21 | For Sale | $540,000 | +9.6% | $135 / Sq Ft |
| 07/23/2021 07/23/21 | Sold | $492,500 | +3.7% | $124 / Sq Ft |
| 06/17/2021 06/17/21 | Pending | -- | -- | -- |
| 06/05/2021 06/05/21 | For Sale | $475,000 | +32.3% | $119 / Sq Ft |
| 06/23/2017 06/23/17 | Sold | $359,000 | 0.0% | $90 / Sq Ft |
| 05/05/2017 05/05/17 | Pending | -- | -- | -- |
| 05/03/2017 05/03/17 | For Sale | $359,000 | 0.0% | $90 / Sq Ft |
| 04/30/2017 04/30/17 | Pending | -- | -- | -- |
| 04/20/2017 04/20/17 | Price Changed | $359,000 | -3.0% | $90 / Sq Ft |
| 04/08/2017 04/08/17 | Price Changed | $370,000 | -3.9% | $93 / Sq Ft |
| 03/24/2017 03/24/17 | For Sale | $385,000 | +47.4% | $97 / Sq Ft |
| 01/04/2017 01/04/17 | Sold | $261,181 | -11.7% | $90 / Sq Ft |
| 12/02/2016 12/02/16 | Pending | -- | -- | -- |
| 11/22/2016 11/22/16 | For Sale | $295,700 | -- | $102 / Sq Ft |
Tax History Compared to Growth
Tax History
| Year | Tax Paid | Tax Assessment Tax Assessment Total Assessment is a certain percentage of the fair market value that is determined by local assessors to be the total taxable value of land and additions on the property. | Land | Improvement |
|---|---|---|---|---|
| 2023 | $10,292 | $489,500 | $46,100 | $443,400 |
| 2022 | $8,819 | $385,700 | $46,100 | $339,600 |
| 2021 | $8,877 | $385,700 | $46,100 | $339,600 |
| 2020 | $8,068 | $347,300 | $46,100 | $301,200 |
| 2019 | $8,042 | $347,300 | $46,100 | $301,200 |
| 2018 | $7,170 | $312,400 | $46,100 | $266,300 |
| 2017 | $6,800 | $312,400 | $46,100 | $266,300 |
| 2016 | $6,800 | $302,100 | $32,000 | $270,100 |
| 2015 | $7,177 | $302,100 | $32,000 | $270,100 |
| 2014 | $7,177 | $302,100 | $32,000 | $270,100 |
Agents Affiliated with this Home
-

Seller's Agent in 2021
Drew Halvorson
BHHS Ambassador Real Estate
(402) 639-0775
19 in this area
306 Total Sales
-

Seller's Agent in 2021
Ashley Cerveny
Toast Real Estate
(402) 618-5732
15 in this area
318 Total Sales
-

Seller Co-Listing Agent in 2021
Rusty Johnson
BHHS Ambassador Real Estate
(402) 738-0131
10 in this area
283 Total Sales
-

Buyer's Agent in 2021
Bill Black
NP Dodge Real Estate Sales, Inc.
(402) 681-1576
41 in this area
371 Total Sales
-
A
Seller's Agent in 2017
Adam Bacome
Nebraska Realty
(402) 980-4485
1 in this area
44 Total Sales
-

Seller's Agent in 2017
Maria Astorino
Nebraska Realty
(402) 491-0100
8 in this area
92 Total Sales
Map
Source: Great Plains Regional MLS
MLS Number: 22112336
APN: 1431-1992-10
- 20155 Farnam St
- 101 S 202nd St
- 19915 Farnam St
- 5505 N 199th St
- 5404 N 199th St
- 5613 N 199th St
- 5712 N 199th St
- 19882 Chicago St
- 20640 Rawhide Rd
- 5615 N 198th Ave
- 207 S 197th St
- 408 S 197th St
- 21333 N Fowler St
- 3508 S 218th St
- Windgate Ranch Lot 68
- 3525 S 218th St
- 3533 S 218th Ave
- 3629 S 221st St
- 19651 Odgen St
- 4509 N 213th St
