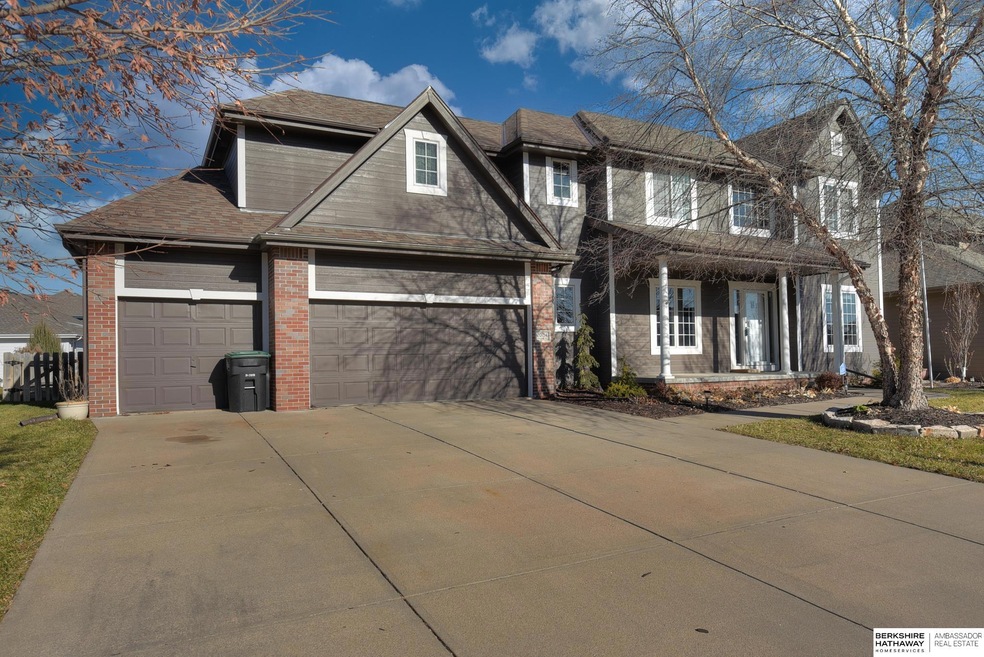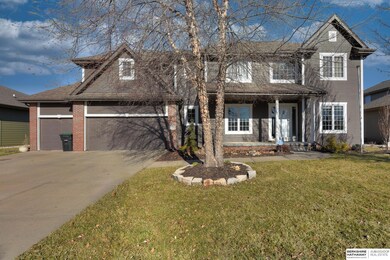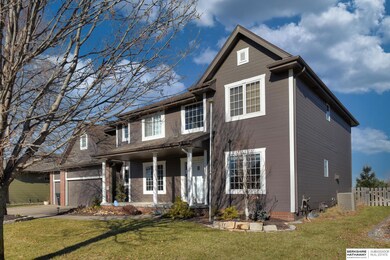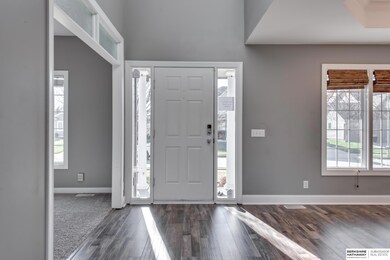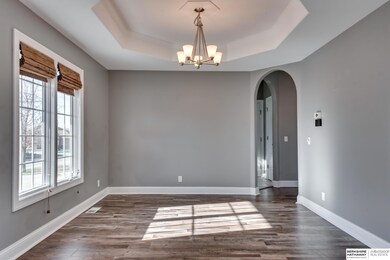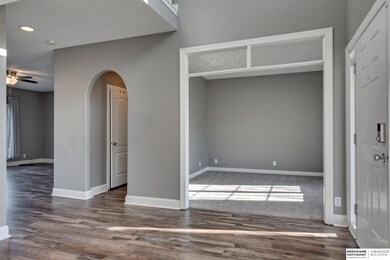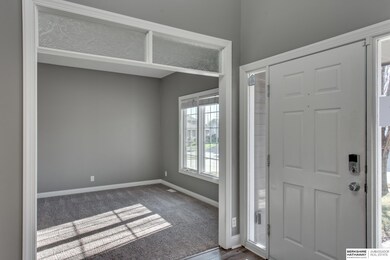
20134 Douglas St Elkhorn, NE 68022
Highlights
- No HOA
- Formal Dining Room
- 3 Car Attached Garage
- Fire Ridge Elementary School Rated A
- Porch
- Patio
About This Home
As of December 2021Wow, wow, WOW! This 5 bed + office (main level) boasts 3,986 finished square feet. This home has a stunning kitchen with Granite counters, stainless steel appliances, under cabinet lighting, new flooring, large windows, and brand new Pella Sliding door. Walk right out to the beautifully landscaped oasis with a newer (2018) poured patio and fully fenced yard (2018), featuring $20k in landscaping including underground sprinkler system and drainage ran underground to small river. New roof, gutters, and paint in 2018! Never leave your master with a separate sitting area, coffee/tea bar station and extra office nook, his&hers walk-in closets :). Not to mention you will fall in love with the master bathroom featuring a deep soaker tub, double-sinks and walk-in shower. Every bedroom has its own bathroom access. New carpet in master bed (2021) and much more. And so much more, call today to schedule your showing!
Home Details
Home Type
- Single Family
Est. Annual Taxes
- $8,068
Year Built
- Built in 2004
Lot Details
- 10,454 Sq Ft Lot
- Lot Dimensions are 82 x 130
- Property is Fully Fenced
- Wood Fence
- Level Lot
- Sprinkler System
Parking
- 3 Car Attached Garage
- Garage Door Opener
Home Design
- Frame Construction
- Composition Roof
- Vinyl Siding
- Concrete Perimeter Foundation
Interior Spaces
- 2-Story Property
- Ceiling height of 9 feet or more
- Ceiling Fan
- Electric Fireplace
- Formal Dining Room
- Home Security System
- Finished Basement
Kitchen
- Oven
- Dishwasher
- Disposal
Flooring
- Carpet
- Ceramic Tile
- Luxury Vinyl Plank Tile
Bedrooms and Bathrooms
- 5 Bedrooms
- Jack-and-Jill Bathroom
Outdoor Features
- Patio
- Porch
Schools
- Fire Ridge Elementary School
- Elkhorn Valley View Middle School
- Elkhorn South High School
Utilities
- Forced Air Heating and Cooling System
- Heating System Uses Gas
- Water Softener
- Cable TV Available
Community Details
- No Home Owners Association
- Elk Valley Subdivision
Listing and Financial Details
- Assessor Parcel Number 1014311992
Ownership History
Purchase Details
Home Financials for this Owner
Home Financials are based on the most recent Mortgage that was taken out on this home.Purchase Details
Home Financials for this Owner
Home Financials are based on the most recent Mortgage that was taken out on this home.Purchase Details
Home Financials for this Owner
Home Financials are based on the most recent Mortgage that was taken out on this home.Purchase Details
Home Financials for this Owner
Home Financials are based on the most recent Mortgage that was taken out on this home.Purchase Details
Purchase Details
Purchase Details
Purchase Details
Map
Similar Homes in the area
Home Values in the Area
Average Home Value in this Area
Purchase History
| Date | Type | Sale Price | Title Company |
|---|---|---|---|
| Deed | $415,000 | Clear Title & Abstract | |
| Warranty Deed | $515,000 | Stewart Title Company | |
| Warranty Deed | $493,000 | Ambassador Title Services | |
| Special Warranty Deed | -- | Charter Title & Escrow Inc | |
| Special Warranty Deed | -- | None Available | |
| Trustee Deed | -- | None Available | |
| Interfamily Deed Transfer | -- | None Available | |
| Warranty Deed | $270,000 | -- |
Mortgage History
| Date | Status | Loan Amount | Loan Type |
|---|---|---|---|
| Open | $489,250 | Balloon | |
| Previous Owner | $467,875 | New Conventional | |
| Previous Owner | $310,944 | New Conventional | |
| Previous Owner | $195,885 | Commercial | |
| Previous Owner | $271,469 | FHA |
Property History
| Date | Event | Price | Change | Sq Ft Price |
|---|---|---|---|---|
| 12/30/2021 12/30/21 | Sold | $515,000 | -1.0% | $129 / Sq Ft |
| 12/06/2021 12/06/21 | Pending | -- | -- | -- |
| 12/03/2021 12/03/21 | Price Changed | $520,000 | -1.9% | $130 / Sq Ft |
| 11/04/2021 11/04/21 | Price Changed | $530,000 | -1.9% | $133 / Sq Ft |
| 10/21/2021 10/21/21 | For Sale | $540,000 | +9.6% | $135 / Sq Ft |
| 07/23/2021 07/23/21 | Sold | $492,500 | +3.7% | $124 / Sq Ft |
| 06/17/2021 06/17/21 | Pending | -- | -- | -- |
| 06/05/2021 06/05/21 | For Sale | $475,000 | +32.3% | $119 / Sq Ft |
| 06/23/2017 06/23/17 | Sold | $359,000 | 0.0% | $90 / Sq Ft |
| 05/05/2017 05/05/17 | Pending | -- | -- | -- |
| 05/03/2017 05/03/17 | For Sale | $359,000 | 0.0% | $90 / Sq Ft |
| 04/30/2017 04/30/17 | Pending | -- | -- | -- |
| 04/20/2017 04/20/17 | Price Changed | $359,000 | -3.0% | $90 / Sq Ft |
| 04/08/2017 04/08/17 | Price Changed | $370,000 | -3.9% | $93 / Sq Ft |
| 03/24/2017 03/24/17 | For Sale | $385,000 | +47.4% | $97 / Sq Ft |
| 01/04/2017 01/04/17 | Sold | $261,181 | -11.7% | $90 / Sq Ft |
| 12/02/2016 12/02/16 | Pending | -- | -- | -- |
| 11/22/2016 11/22/16 | For Sale | $295,700 | -- | $102 / Sq Ft |
Tax History
| Year | Tax Paid | Tax Assessment Tax Assessment Total Assessment is a certain percentage of the fair market value that is determined by local assessors to be the total taxable value of land and additions on the property. | Land | Improvement |
|---|---|---|---|---|
| 2023 | $10,292 | $489,500 | $46,100 | $443,400 |
| 2022 | $8,819 | $385,700 | $46,100 | $339,600 |
| 2021 | $8,877 | $385,700 | $46,100 | $339,600 |
| 2020 | $8,068 | $347,300 | $46,100 | $301,200 |
| 2019 | $8,042 | $347,300 | $46,100 | $301,200 |
| 2018 | $7,170 | $312,400 | $46,100 | $266,300 |
| 2017 | $6,800 | $312,400 | $46,100 | $266,300 |
| 2016 | $6,800 | $302,100 | $32,000 | $270,100 |
| 2015 | $7,177 | $302,100 | $32,000 | $270,100 |
| 2014 | $7,177 | $302,100 | $32,000 | $270,100 |
Source: Great Plains Regional MLS
MLS Number: 22125271
APN: 1431-1992-10
- 231 S 200th St
- 20002 Dewey Ave
- 5712 N 199th St
- 20640 Rawhide Rd
- 5615 N 198th Ave
- 20580 Corral Rd
- 508 S 199th St
- 19832 Chicago St
- 708 S 199 St
- 713 S 201st Ave
- 711 S 199th St
- 5501 S 201st St
- 627 S 197th St
- 3508 S 218th St
- Windgate Ranch Lot 68
- 3525 S 218th St
- 3533 S 218th Ave
- 3629 S 221st St
- Lot 77 Blue Sage Creek 3
- 6318 N 209th St
