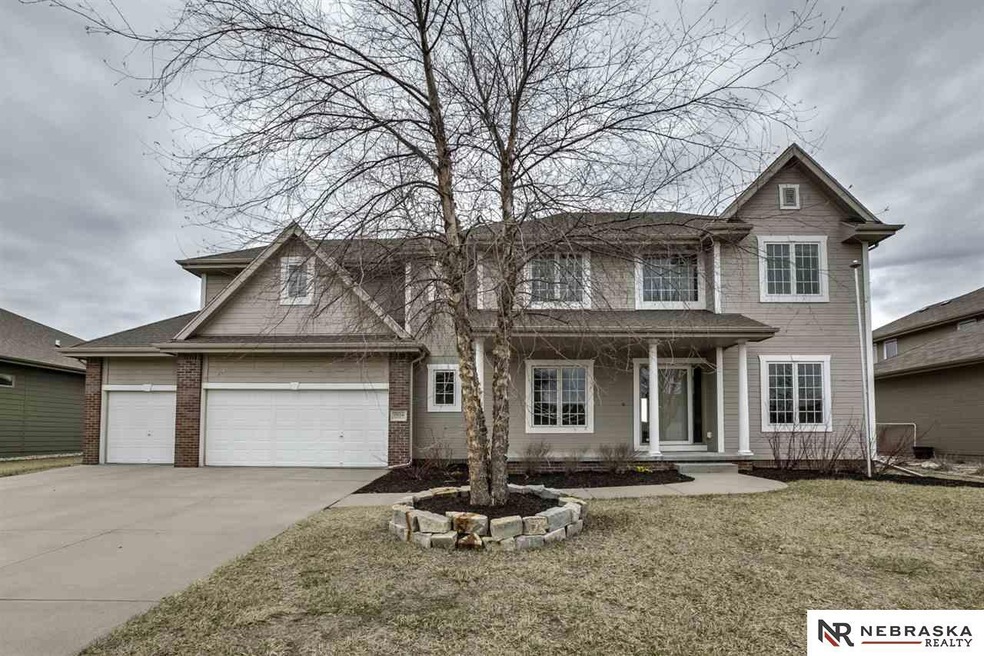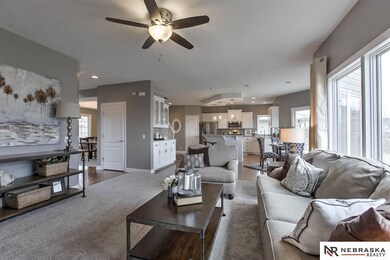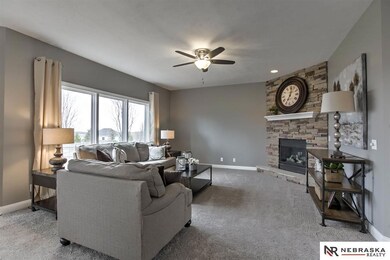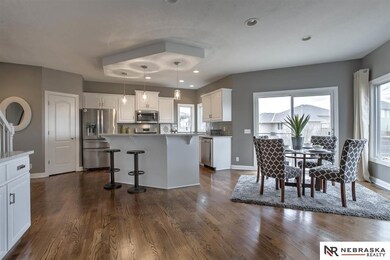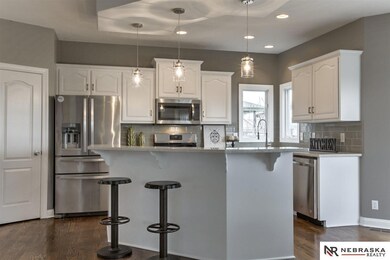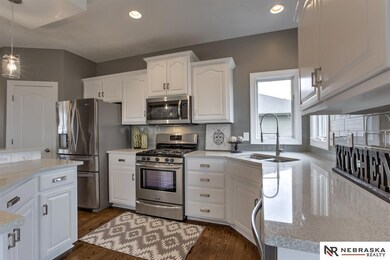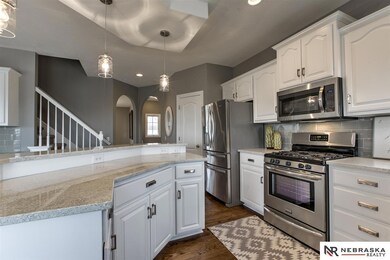
20134 Douglas St Elkhorn, NE 68022
Elkhorn NeighborhoodHighlights
- 1 Fireplace
- No HOA
- Patio
- Fire Ridge Elementary School Rated A
- 3 Car Attached Garage
- Forced Air Heating and Cooling System
About This Home
As of December 2021Wowza this beautiful home has over 3700 finished sq feet! This home has a stunning kitchen with granite and stainless steel appliances. Home has an open concept living area that walks out to your patio and fully fenced yard. The master has a sitting area with breathtaking views, not to mention you will fall in love with the master bathroom. Every bedroom has it's own bathroom access. New paint, carpet, flooring, and all new fixtures! AMA
Last Agent to Sell the Property
Nebraska Realty Brokerage Phone: 402-301-6288 License #20060371

Home Details
Home Type
- Single Family
Est. Annual Taxes
- $6,800
Year Built
- Built in 2004
Lot Details
- Lot Dimensions are 82 x 130
- Property is Fully Fenced
Parking
- 3 Car Attached Garage
Home Design
- Composition Roof
Interior Spaces
- 2-Story Property
- 1 Fireplace
- Basement
Kitchen
- Oven or Range
- Microwave
- Dishwasher
Bedrooms and Bathrooms
- 5 Bedrooms
Outdoor Features
- Patio
Schools
- Fire Ridge Elementary School
- Elkhorn Valley View Middle School
- Elkhorn South High School
Utilities
- Forced Air Heating and Cooling System
- Heating System Uses Gas
Community Details
- No Home Owners Association
- Elk Valley Subdivision
Listing and Financial Details
- Assessor Parcel Number 1014311992
- Tax Block 200
Ownership History
Purchase Details
Home Financials for this Owner
Home Financials are based on the most recent Mortgage that was taken out on this home.Purchase Details
Home Financials for this Owner
Home Financials are based on the most recent Mortgage that was taken out on this home.Purchase Details
Home Financials for this Owner
Home Financials are based on the most recent Mortgage that was taken out on this home.Purchase Details
Home Financials for this Owner
Home Financials are based on the most recent Mortgage that was taken out on this home.Purchase Details
Purchase Details
Purchase Details
Purchase Details
Map
Similar Homes in the area
Home Values in the Area
Average Home Value in this Area
Purchase History
| Date | Type | Sale Price | Title Company |
|---|---|---|---|
| Deed | $415,000 | Clear Title & Abstract | |
| Warranty Deed | $515,000 | Stewart Title Company | |
| Warranty Deed | $493,000 | Ambassador Title Services | |
| Special Warranty Deed | -- | Charter Title & Escrow Inc | |
| Special Warranty Deed | -- | None Available | |
| Trustee Deed | -- | None Available | |
| Interfamily Deed Transfer | -- | None Available | |
| Warranty Deed | $270,000 | -- |
Mortgage History
| Date | Status | Loan Amount | Loan Type |
|---|---|---|---|
| Open | $489,250 | Balloon | |
| Previous Owner | $467,875 | New Conventional | |
| Previous Owner | $310,944 | New Conventional | |
| Previous Owner | $195,885 | Commercial | |
| Previous Owner | $271,469 | FHA |
Property History
| Date | Event | Price | Change | Sq Ft Price |
|---|---|---|---|---|
| 12/30/2021 12/30/21 | Sold | $515,000 | -1.0% | $129 / Sq Ft |
| 12/06/2021 12/06/21 | Pending | -- | -- | -- |
| 12/03/2021 12/03/21 | Price Changed | $520,000 | -1.9% | $130 / Sq Ft |
| 11/04/2021 11/04/21 | Price Changed | $530,000 | -1.9% | $133 / Sq Ft |
| 10/21/2021 10/21/21 | For Sale | $540,000 | +9.6% | $135 / Sq Ft |
| 07/23/2021 07/23/21 | Sold | $492,500 | +3.7% | $124 / Sq Ft |
| 06/17/2021 06/17/21 | Pending | -- | -- | -- |
| 06/05/2021 06/05/21 | For Sale | $475,000 | +32.3% | $119 / Sq Ft |
| 06/23/2017 06/23/17 | Sold | $359,000 | 0.0% | $90 / Sq Ft |
| 05/05/2017 05/05/17 | Pending | -- | -- | -- |
| 05/03/2017 05/03/17 | For Sale | $359,000 | 0.0% | $90 / Sq Ft |
| 04/30/2017 04/30/17 | Pending | -- | -- | -- |
| 04/20/2017 04/20/17 | Price Changed | $359,000 | -3.0% | $90 / Sq Ft |
| 04/08/2017 04/08/17 | Price Changed | $370,000 | -3.9% | $93 / Sq Ft |
| 03/24/2017 03/24/17 | For Sale | $385,000 | +47.4% | $97 / Sq Ft |
| 01/04/2017 01/04/17 | Sold | $261,181 | -11.7% | $90 / Sq Ft |
| 12/02/2016 12/02/16 | Pending | -- | -- | -- |
| 11/22/2016 11/22/16 | For Sale | $295,700 | -- | $102 / Sq Ft |
Tax History
| Year | Tax Paid | Tax Assessment Tax Assessment Total Assessment is a certain percentage of the fair market value that is determined by local assessors to be the total taxable value of land and additions on the property. | Land | Improvement |
|---|---|---|---|---|
| 2023 | $10,292 | $489,500 | $46,100 | $443,400 |
| 2022 | $8,819 | $385,700 | $46,100 | $339,600 |
| 2021 | $8,877 | $385,700 | $46,100 | $339,600 |
| 2020 | $8,068 | $347,300 | $46,100 | $301,200 |
| 2019 | $8,042 | $347,300 | $46,100 | $301,200 |
| 2018 | $7,170 | $312,400 | $46,100 | $266,300 |
| 2017 | $6,800 | $312,400 | $46,100 | $266,300 |
| 2016 | $6,800 | $302,100 | $32,000 | $270,100 |
| 2015 | $7,177 | $302,100 | $32,000 | $270,100 |
| 2014 | $7,177 | $302,100 | $32,000 | $270,100 |
Source: Great Plains Regional MLS
MLS Number: 21704923
APN: 1431-1992-10
- 231 S 200th St
- 20002 Dewey Ave
- 5712 N 199th St
- 20640 Rawhide Rd
- 5615 N 198th Ave
- 20580 Corral Rd
- 508 S 199th St
- 19832 Chicago St
- 708 S 199 St
- 713 S 201st Ave
- 711 S 199th St
- 5501 S 201st St
- 627 S 197th St
- 3508 S 218th St
- Windgate Ranch Lot 68
- 3525 S 218th St
- 3533 S 218th Ave
- 3629 S 221st St
- Lot 77 Blue Sage Creek 3
- 6318 N 209th St
