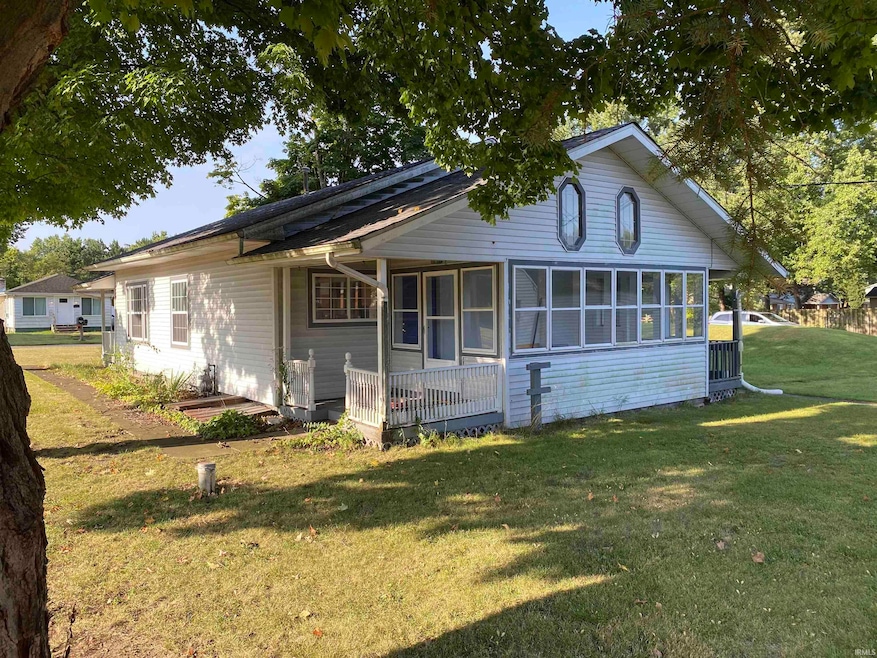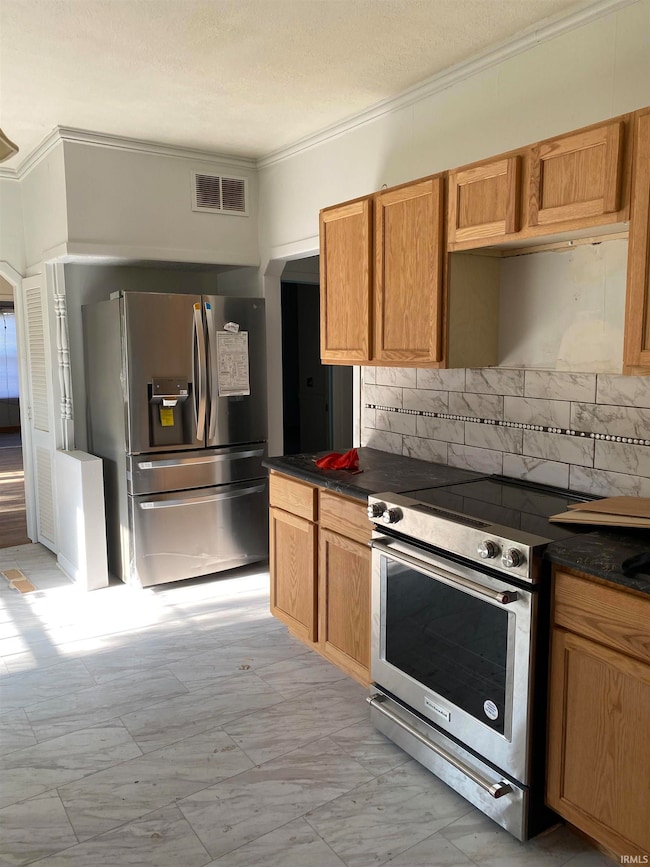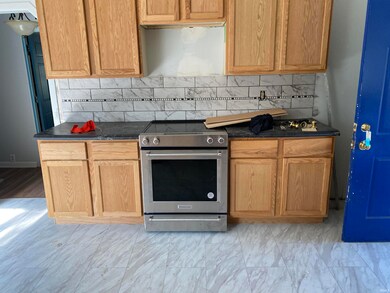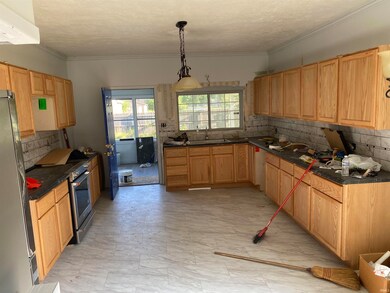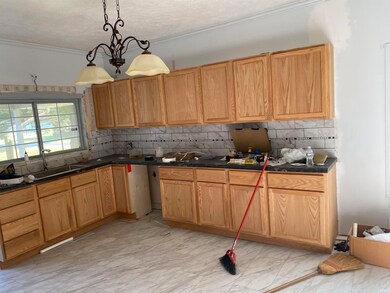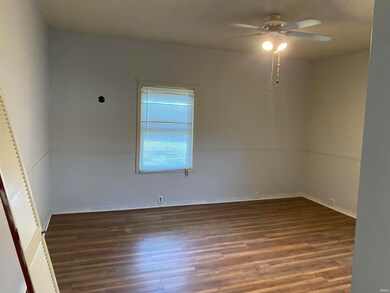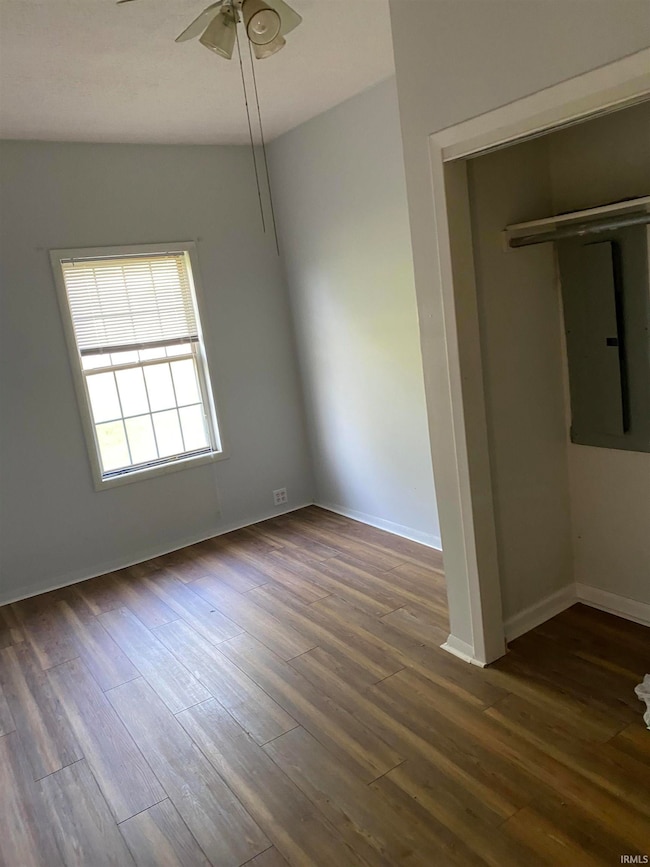
20139 Oakdale Ave South Bend, IN 46637
Highlights
- Corner Lot
- 2 Car Detached Garage
- Central Air
- Screened Porch
- 1-Story Property
About This Home
As of May 2025Multiple offers received. Please submit highest and best offer by Monday Aug 26th at Noon. This ranch-style home, nestled near St. Patrick's Park and convenient bike paths, offers a unique opportunity to create your personalized living space. With its partially rehabbed interior, including new kitchen cabinets, countertops, backsplash, and stainless steel appliances, this home is a blank canvas waiting for your finishing touches. Imagine transforming this spacious living area into a cozy retreat with your own design aesthetic. The large windows provide abundant natural light, perfect for showcasing your personal style. The expansive property is nearly half an acre and offers endless possibilities for outdoor living, whether you envision a lush garden, a play area, or a peaceful patio. This handyman special is a diamond in the rough just waiting to be polished. With a little TLC, you can turn this house into your dream home. Don't miss this chance to create a truly special property in a desirable location.
Last Agent to Sell the Property
Irish Realty Brokerage Email: eric.bomkamp@irishrealty.net Listed on: 08/22/2024
Home Details
Home Type
- Single Family
Year Built
- Built in 1946
Lot Details
- 0.44 Acre Lot
- Lot Dimensions are 160x120
- Corner Lot
- Level Lot
Parking
- 2 Car Detached Garage
Home Design
- Vinyl Construction Material
Interior Spaces
- 1,080 Sq Ft Home
- 1-Story Property
- Screened Porch
- Crawl Space
Bedrooms and Bathrooms
- 2 Bedrooms
- 1 Full Bathroom
Schools
- Darden Primary Center Elementary School
- Edison Middle School
- Clay High School
Utilities
- Central Air
- Heating System Uses Gas
- Private Company Owned Well
- Well
- Septic System
Community Details
- Hazelton Subdivision
Listing and Financial Details
- Assessor Parcel Number 71-03-14-426-031.000-003
- Seller Concessions Not Offered
Ownership History
Purchase Details
Home Financials for this Owner
Home Financials are based on the most recent Mortgage that was taken out on this home.Purchase Details
Home Financials for this Owner
Home Financials are based on the most recent Mortgage that was taken out on this home.Purchase Details
Home Financials for this Owner
Home Financials are based on the most recent Mortgage that was taken out on this home.Purchase Details
Purchase Details
Home Financials for this Owner
Home Financials are based on the most recent Mortgage that was taken out on this home.Similar Homes in South Bend, IN
Home Values in the Area
Average Home Value in this Area
Purchase History
| Date | Type | Sale Price | Title Company |
|---|---|---|---|
| Warranty Deed | -- | Metropolitan Title | |
| Warranty Deed | $115,000 | Metropolitan Title | |
| Warranty Deed | -- | -- | |
| Sheriffs Deed | -- | -- | |
| Warranty Deed | -- | Metropolitan Title Llc |
Mortgage History
| Date | Status | Loan Amount | Loan Type |
|---|---|---|---|
| Open | $180,000 | New Conventional | |
| Previous Owner | $76,000 | Adjustable Rate Mortgage/ARM |
Property History
| Date | Event | Price | Change | Sq Ft Price |
|---|---|---|---|---|
| 05/29/2025 05/29/25 | Sold | $200,000 | -7.0% | $185 / Sq Ft |
| 04/18/2025 04/18/25 | Pending | -- | -- | -- |
| 04/15/2025 04/15/25 | For Sale | $215,000 | +87.0% | $199 / Sq Ft |
| 09/12/2024 09/12/24 | Sold | $115,000 | -4.2% | $106 / Sq Ft |
| 08/27/2024 08/27/24 | Pending | -- | -- | -- |
| 08/22/2024 08/22/24 | For Sale | $120,000 | +433.3% | $111 / Sq Ft |
| 08/08/2014 08/08/14 | Sold | $22,500 | 0.0% | $21 / Sq Ft |
| 07/22/2014 07/22/14 | Pending | -- | -- | -- |
| 07/07/2014 07/07/14 | For Sale | $22,500 | -- | $21 / Sq Ft |
Tax History Compared to Growth
Tax History
| Year | Tax Paid | Tax Assessment Tax Assessment Total Assessment is a certain percentage of the fair market value that is determined by local assessors to be the total taxable value of land and additions on the property. | Land | Improvement |
|---|---|---|---|---|
| 2024 | $3,920 | $156,200 | $61,800 | $94,400 |
| 2023 | $3,872 | $171,100 | $61,900 | $109,200 |
| 2022 | $3,897 | $171,400 | $61,900 | $109,500 |
| 2021 | $2,794 | $114,300 | $15,500 | $98,800 |
| 2020 | $2,735 | $109,700 | $14,900 | $94,800 |
| 2019 | $2,036 | $96,900 | $13,400 | $83,500 |
| 2018 | $2,283 | $98,700 | $13,400 | $85,300 |
| 2017 | $1,489 | $60,700 | $11,100 | $49,600 |
| 2016 | $1,432 | $57,400 | $11,100 | $46,300 |
| 2014 | $82 | $46,200 | $9,100 | $37,100 |
| 2013 | $86 | $46,300 | $9,100 | $37,200 |
Agents Affiliated with this Home
-
Paul Thurston

Seller's Agent in 2025
Paul Thurston
Open Door Realty, Inc
(574) 993-5858
206 Total Sales
-
Eric Bomkamp
E
Buyer's Agent in 2025
Eric Bomkamp
Irish Realty
38 Total Sales
-
J
Seller's Agent in 2014
JoAnne Barcome
Milestone Realty, LLC
Map
Source: Indiana Regional MLS
MLS Number: 202432066
APN: 71-03-14-426-031.000-003
- 51600 Asbury Ct
- 51821 Trowbridge Ln
- 19511 Eaton Ave
- 20700 S Gatehouse Dr
- 19488 Oakdale Ave
- 19669 Burke Rd
- 52326 Oakland Ave
- 20681 Auten Rd
- 50902 Kenilworth Rd
- 20221 Darden Rd
- 51954 Lilac Rd
- 19278 Brick Rd
- 50632 Kenilworth Rd
- 51013 Hollyhock Rd
- 52354 Forestbrook Ave
- 52321 Hollyhock Rd
- 50924 Hollyhock Rd
- 1314 Viking Dr
- 1330 Viking Dr
- 3822 Eastmont Dr
