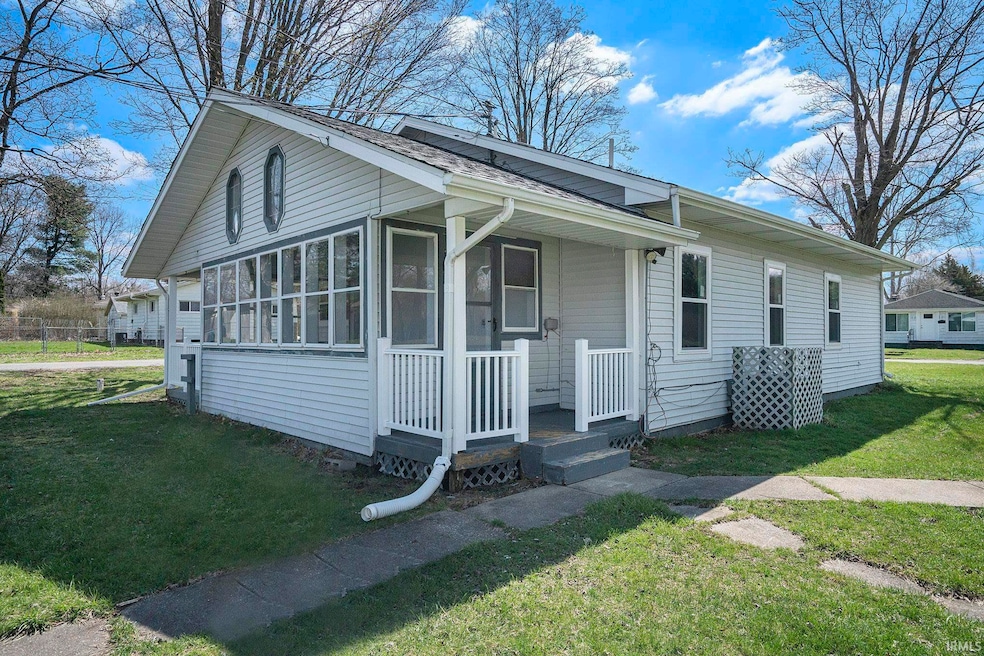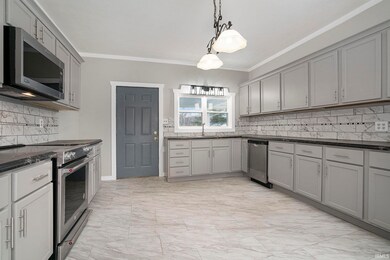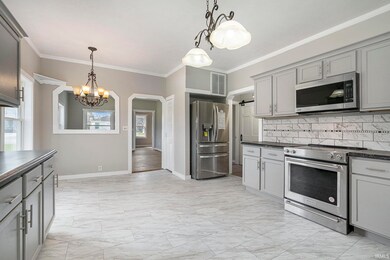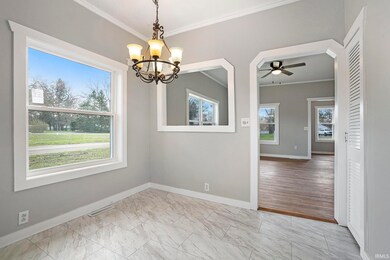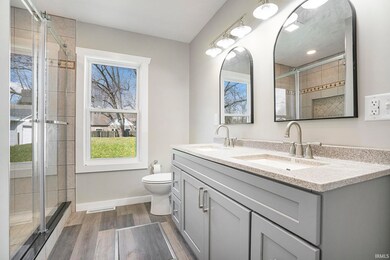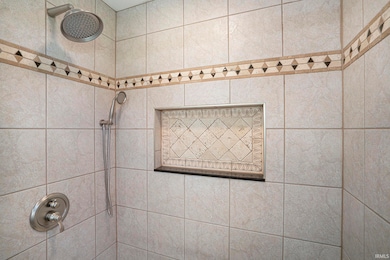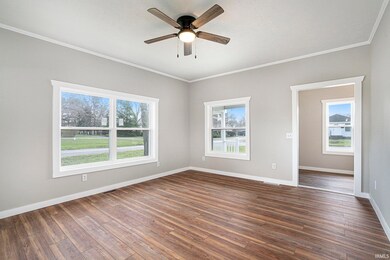
20139 Oakdale Ave South Bend, IN 46637
Highlights
- Corner Lot
- 1-Story Property
- Forced Air Heating and Cooling System
- 2 Car Detached Garage
About This Home
As of May 2025NEW! NEW! NEW! OUTSIDE PAINTING AND POWER WASHING TO BE COMPLETED WEATHER PERMITTING. UPDATES TO INCLUDE, ALL WINDOWS, ROOFS ON ALL 3 BUILDINGS, NEW KITCHEN, NEW BATHROOM FROM FLOOR JOISTS TO INCLUDE, NEW CEILING, DOUBLE BOWL VANITY, CERAMIC SHOWER AND GLASS DOOR, WATER HEATER, LAUNDRY AREA MOVED, ALL NEW LIGHTS, CEILING FANS, PAINT, STAINLESS STEAL APPLIANCES, FLOORS, NEW CENTRAL AIR, FURNACE AND MOST OF THE DUCT WORK AND MORE. GARAGE IS 24 X 36 WITH NEW GUTTERS AND SEPERATE AREA IN THE BACK WAS PLANNED FOR HOT TUB AND WORK OUT AREA. SEPTIC INSPECTION AND BAFFLE REPAIR ON FILE. HOUSE AND GARAGE SIT ON 4 LOTS. AGENT HAS INTEREST IN PROPERTY.
Last Agent to Sell the Property
Open Door Realty, Inc Brokerage Phone: 574-993-5858 Listed on: 04/15/2025
Home Details
Home Type
- Single Family
Est. Annual Taxes
- $3,860
Year Built
- Built in 1946
Lot Details
- 0.44 Acre Lot
- Lot Dimensions are 160x120
- Corner Lot
- Level Lot
Parking
- 2 Car Detached Garage
Home Design
- Vinyl Construction Material
Interior Spaces
- 1,080 Sq Ft Home
- 1-Story Property
Bedrooms and Bathrooms
- 2 Bedrooms
- 1 Full Bathroom
Schools
- Darden Primary Center Elementary School
- Edison Middle School
- Clay High School
Utilities
- Forced Air Heating and Cooling System
- Heating System Uses Gas
- Private Company Owned Well
- Well
- Septic System
Community Details
- Hazelton Subdivision
Listing and Financial Details
- Assessor Parcel Number 71-03-14-426-031.000-003
Ownership History
Purchase Details
Home Financials for this Owner
Home Financials are based on the most recent Mortgage that was taken out on this home.Purchase Details
Home Financials for this Owner
Home Financials are based on the most recent Mortgage that was taken out on this home.Purchase Details
Home Financials for this Owner
Home Financials are based on the most recent Mortgage that was taken out on this home.Purchase Details
Purchase Details
Home Financials for this Owner
Home Financials are based on the most recent Mortgage that was taken out on this home.Similar Homes in South Bend, IN
Home Values in the Area
Average Home Value in this Area
Purchase History
| Date | Type | Sale Price | Title Company |
|---|---|---|---|
| Warranty Deed | -- | Metropolitan Title | |
| Warranty Deed | $115,000 | Metropolitan Title | |
| Warranty Deed | -- | -- | |
| Sheriffs Deed | -- | -- | |
| Warranty Deed | -- | Metropolitan Title Llc |
Mortgage History
| Date | Status | Loan Amount | Loan Type |
|---|---|---|---|
| Open | $180,000 | New Conventional | |
| Previous Owner | $76,000 | Adjustable Rate Mortgage/ARM |
Property History
| Date | Event | Price | Change | Sq Ft Price |
|---|---|---|---|---|
| 05/29/2025 05/29/25 | Sold | $200,000 | -7.0% | $185 / Sq Ft |
| 04/18/2025 04/18/25 | Pending | -- | -- | -- |
| 04/15/2025 04/15/25 | For Sale | $215,000 | +87.0% | $199 / Sq Ft |
| 09/12/2024 09/12/24 | Sold | $115,000 | -4.2% | $106 / Sq Ft |
| 08/27/2024 08/27/24 | Pending | -- | -- | -- |
| 08/22/2024 08/22/24 | For Sale | $120,000 | +433.3% | $111 / Sq Ft |
| 08/08/2014 08/08/14 | Sold | $22,500 | 0.0% | $21 / Sq Ft |
| 07/22/2014 07/22/14 | Pending | -- | -- | -- |
| 07/07/2014 07/07/14 | For Sale | $22,500 | -- | $21 / Sq Ft |
Tax History Compared to Growth
Tax History
| Year | Tax Paid | Tax Assessment Tax Assessment Total Assessment is a certain percentage of the fair market value that is determined by local assessors to be the total taxable value of land and additions on the property. | Land | Improvement |
|---|---|---|---|---|
| 2024 | $3,920 | $156,200 | $61,800 | $94,400 |
| 2023 | $3,872 | $171,100 | $61,900 | $109,200 |
| 2022 | $3,897 | $171,400 | $61,900 | $109,500 |
| 2021 | $2,794 | $114,300 | $15,500 | $98,800 |
| 2020 | $2,735 | $109,700 | $14,900 | $94,800 |
| 2019 | $2,036 | $96,900 | $13,400 | $83,500 |
| 2018 | $2,283 | $98,700 | $13,400 | $85,300 |
| 2017 | $1,489 | $60,700 | $11,100 | $49,600 |
| 2016 | $1,432 | $57,400 | $11,100 | $46,300 |
| 2014 | $82 | $46,200 | $9,100 | $37,100 |
| 2013 | $86 | $46,300 | $9,100 | $37,200 |
Agents Affiliated with this Home
-
Paul Thurston

Seller's Agent in 2025
Paul Thurston
Open Door Realty, Inc
(574) 993-5858
198 Total Sales
-
Eric Bomkamp
E
Buyer's Agent in 2025
Eric Bomkamp
Irish Realty
42 Total Sales
-
J
Seller's Agent in 2014
JoAnne Barcome
Milestone Realty, LLC
Map
Source: Indiana Regional MLS
MLS Number: 202512920
APN: 71-03-14-426-031.000-003
- 51600 Asbury Ct
- 51821 Trowbridge Ln
- 19511 Eaton Ave
- 20700 S Gatehouse Dr
- 19488 Oakdale Ave
- 19669 Burke Rd
- 52326 Oakland Ave
- 20681 Auten Rd
- 50902 Kenilworth Rd
- 20221 Darden Rd
- 51954 Lilac Rd
- 19278 Brick Rd
- 50632 Kenilworth Rd
- 51013 Hollyhock Rd
- 52354 Forestbrook Ave
- 52321 Hollyhock Rd
- 3915 Riverside Dr
- 1314 Viking Dr
- 1330 Viking Dr
- 3822 Eastmont Dr
