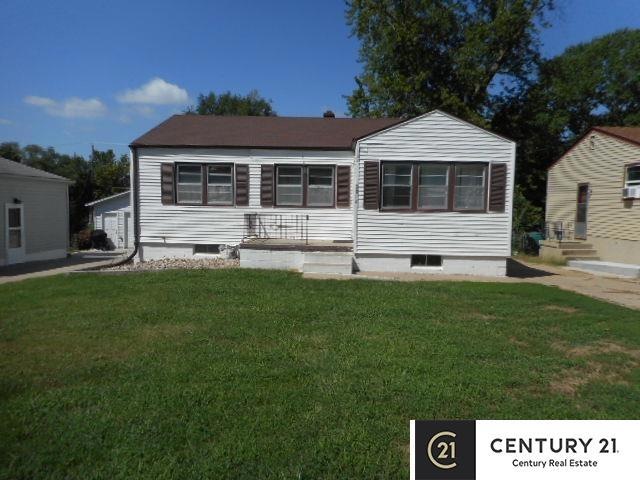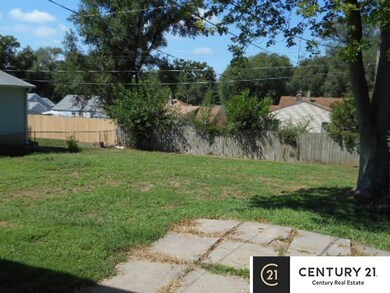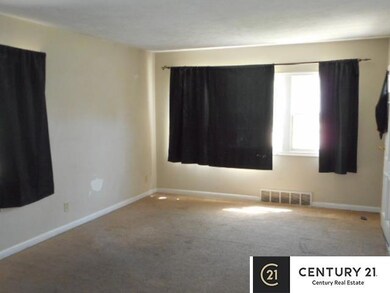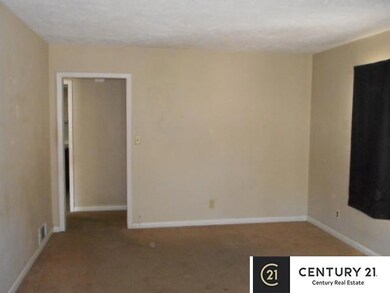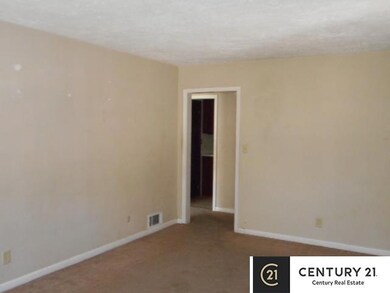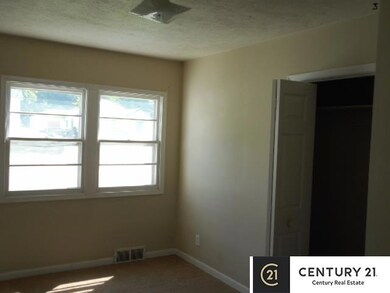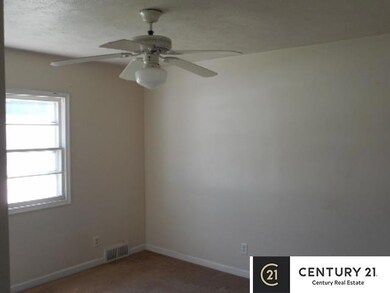
2014 Calhoun St Bellevue, NE 68005
Highlights
- Ranch Style House
- Porch
- Forced Air Heating and Cooling System
- No HOA
- Patio
- Ceiling Fan
About This Home
As of February 2023Awesome Location, close to schools, shopping, and interstate access. This ranch style home has 3 bedrooms, 2 bathrooms huge finished basement with storage galore. With a little TLC this home can be uniquely yours. Located on a non-through street.
Last Agent to Sell the Property
CENTURY 21 Century Real Estate License #19990056 Listed on: 08/22/2022

Home Details
Home Type
- Single Family
Est. Annual Taxes
- $2,588
Year Built
- Built in 1943
Lot Details
- 7,013 Sq Ft Lot
- Lot Dimensions are 52 x 135 x 52 x 135
- Partially Fenced Property
- Chain Link Fence
Parking
- No Garage
Home Design
- Ranch Style House
- Traditional Architecture
- Block Foundation
- Composition Roof
- Vinyl Siding
Interior Spaces
- Ceiling Fan
- Oven
Flooring
- Wall to Wall Carpet
- Vinyl
Bedrooms and Bathrooms
- 3 Bedrooms
Partially Finished Basement
- Natural lighting in basement
- Basement with some natural light
Outdoor Features
- Patio
- Porch
Schools
- Central Elementary School
- Bellevue Mission Middle School
- Bellevue East High School
Utilities
- Forced Air Heating and Cooling System
- Heating System Uses Gas
Community Details
- No Home Owners Association
- Olde Town Subdivision
Listing and Financial Details
- Assessor Parcel Number 010442901
Ownership History
Purchase Details
Home Financials for this Owner
Home Financials are based on the most recent Mortgage that was taken out on this home.Purchase Details
Home Financials for this Owner
Home Financials are based on the most recent Mortgage that was taken out on this home.Purchase Details
Similar Homes in the area
Home Values in the Area
Average Home Value in this Area
Purchase History
| Date | Type | Sale Price | Title Company |
|---|---|---|---|
| Warranty Deed | $210,000 | -- | |
| Deed | $165,000 | -- | |
| Interfamily Deed Transfer | -- | None Available |
Mortgage History
| Date | Status | Loan Amount | Loan Type |
|---|---|---|---|
| Open | $203,700 | New Conventional | |
| Previous Owner | $170,000 | Construction | |
| Closed | $10,500 | No Value Available |
Property History
| Date | Event | Price | Change | Sq Ft Price |
|---|---|---|---|---|
| 02/13/2023 02/13/23 | Sold | $210,000 | 0.0% | $111 / Sq Ft |
| 01/11/2023 01/11/23 | Pending | -- | -- | -- |
| 01/10/2023 01/10/23 | Price Changed | $210,000 | -2.3% | $111 / Sq Ft |
| 01/07/2023 01/07/23 | For Sale | $215,000 | +30.3% | $113 / Sq Ft |
| 09/12/2022 09/12/22 | Sold | $165,000 | +6.5% | $83 / Sq Ft |
| 08/23/2022 08/23/22 | Pending | -- | -- | -- |
| 08/23/2022 08/23/22 | For Sale | $155,000 | 0.0% | $78 / Sq Ft |
| 05/26/2015 05/26/15 | Rented | -- | -- | -- |
| 05/26/2015 05/26/15 | Under Contract | -- | -- | -- |
| 05/13/2015 05/13/15 | For Rent | $950 | -- | -- |
Tax History Compared to Growth
Tax History
| Year | Tax Paid | Tax Assessment Tax Assessment Total Assessment is a certain percentage of the fair market value that is determined by local assessors to be the total taxable value of land and additions on the property. | Land | Improvement |
|---|---|---|---|---|
| 2024 | $3,717 | $180,712 | $25,000 | $155,712 |
| 2023 | $3,717 | $176,049 | $25,000 | $151,049 |
| 2022 | $2,789 | $129,615 | $20,000 | $109,615 |
| 2021 | $2,588 | $118,988 | $18,000 | $100,988 |
| 2020 | $2,412 | $110,538 | $18,000 | $92,538 |
| 2019 | $2,268 | $104,601 | $18,000 | $86,601 |
| 2018 | $2,145 | $101,561 | $18,000 | $83,561 |
| 2017 | $2,045 | $96,163 | $18,000 | $78,163 |
| 2016 | $1,913 | $91,949 | $18,000 | $73,949 |
| 2015 | $1,862 | $90,009 | $18,000 | $72,009 |
| 2014 | $1,897 | $91,119 | $18,000 | $73,119 |
| 2012 | -- | $85,742 | $18,000 | $67,742 |
Agents Affiliated with this Home
-
travis wiswell

Seller's Agent in 2023
travis wiswell
Realty ONE Group Sterling
(402) 516-4434
4 in this area
48 Total Sales
-
Iris Lobo

Seller Co-Listing Agent in 2023
Iris Lobo
BHHS Ambassador Real Estate
(402) 880-5572
11 in this area
222 Total Sales
-
Aloha Moake
A
Buyer's Agent in 2023
Aloha Moake
Meraki Realty Group
(402) 214-8697
26 in this area
77 Total Sales
-
Jake Leonard
J
Seller's Agent in 2022
Jake Leonard
CENTURY 21 Century Real Estate
(402) 578-3788
18 in this area
28 Total Sales
-
Abi Scalise

Buyer's Agent in 2022
Abi Scalise
BHHS Ambassador Real Estate
(402) 637-2184
7 in this area
44 Total Sales
Map
Source: Great Plains Regional MLS
MLS Number: 22220359
APN: 010442901
- 2005 Crawford St
- 1909 Collins Dr
- 1024 Parkway Dr
- 1001 Parkway Dr
- 902 W 24th Ave
- 1708 Farrell Dr
- 1402 Lincoln Rd
- 1701 Washington St
- 1237 Sunset Dr
- 1603 Jefferson Ct
- 1605 Jefferson Ct
- 1607 Jefferson Ct
- 1801 Franklin St
- 1812 Hancock St
- 702 Sherman Dr
- 2505 Hancock St
- 2002 Warren St
- 2201 Warren St
- 20.74 Acres
- 2008 Harlan Dr
