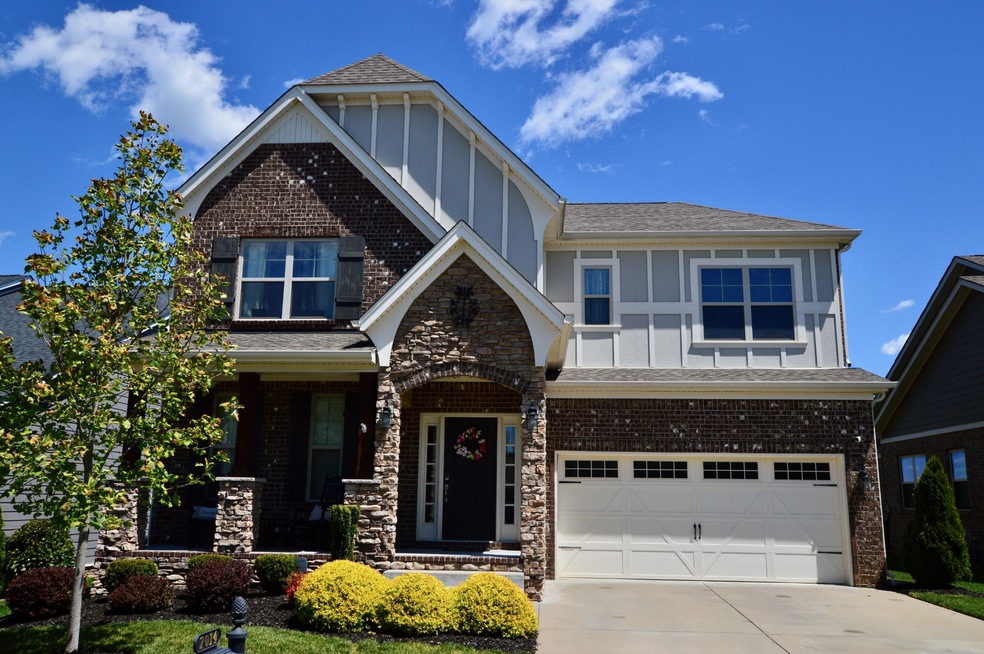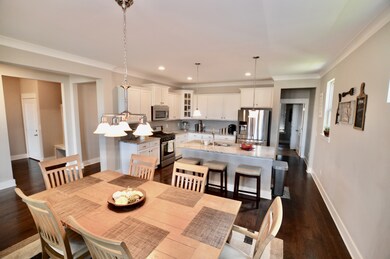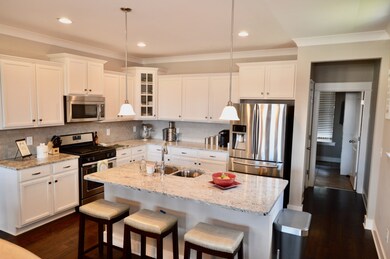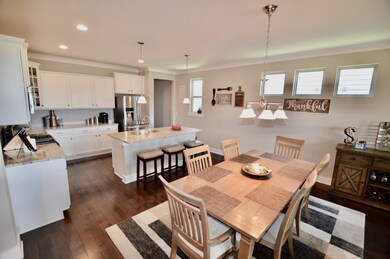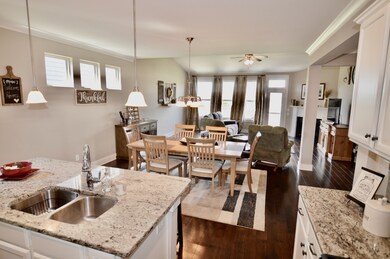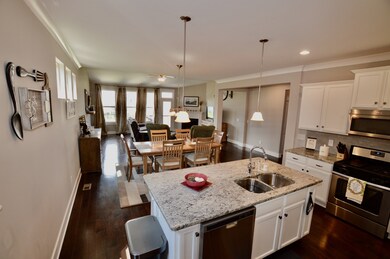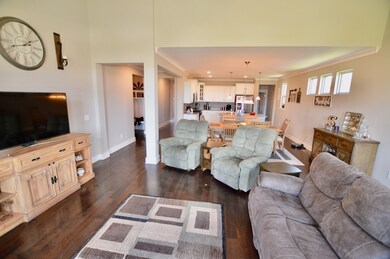
2014 Firtree Way Thompsons Station, TN 37179
Highlights
- Deck
- Wood Flooring
- Great Room
- Thompson's Station Middle School Rated A
- 1 Fireplace
- Community Pool
About This Home
As of September 2020This Amazing Home is a Must See!! This 3166 sqft home has a Great Open Floor Plan, Tons of Natural Light and UpGrades Galore! Kitchen offers SS Appliances, Granite and UpGraded Cabinets. Master BR on Main-Master Bath w/double vanities - separate tub and shower. 3 Lg BR's Up with 2 Full Baths. Enjoy the Lg Rec room upstairs and Bonus room that is Great for an office or workout space. The Backyard is Fenced in and the Lg Deck and Patio area are ready for Summer Fun! Short Walk to the Pool!
Last Agent to Sell the Property
McArthur Sanders Real Estate License #335281 Listed on: 04/30/2020
Home Details
Home Type
- Single Family
Est. Annual Taxes
- $2,064
Year Built
- Built in 2016
Lot Details
- 6,970 Sq Ft Lot
- Lot Dimensions are 55 x 133
- Back Yard Fenced
HOA Fees
- $85 Monthly HOA Fees
Parking
- 2 Car Attached Garage
- Garage Door Opener
- Driveway
Home Design
- Brick Exterior Construction
- Shingle Roof
Interior Spaces
- 3,166 Sq Ft Home
- Property has 2 Levels
- 1 Fireplace
- Great Room
- Combination Dining and Living Room
- Crawl Space
Kitchen
- Microwave
- Dishwasher
- Disposal
Flooring
- Wood
- Carpet
- Tile
Bedrooms and Bathrooms
- 4 Bedrooms | 1 Main Level Bedroom
- Walk-In Closet
- Low Flow Plumbing Fixtures
Home Security
- Home Security System
- Fire and Smoke Detector
Outdoor Features
- Deck
- Covered patio or porch
Schools
- Thompsons Station Elementary School
- Thompsons Station Middle School
- Independence High School
Utilities
- Cooling Available
- Central Heating
- Underground Utilities
Listing and Financial Details
- Assessor Parcel Number 094132O E 01000 00011132O
Community Details
Overview
- Association fees include recreation facilities, trash
- Canterbury Sec5 Subdivision
Recreation
- Community Playground
- Community Pool
Ownership History
Purchase Details
Home Financials for this Owner
Home Financials are based on the most recent Mortgage that was taken out on this home.Purchase Details
Home Financials for this Owner
Home Financials are based on the most recent Mortgage that was taken out on this home.Purchase Details
Home Financials for this Owner
Home Financials are based on the most recent Mortgage that was taken out on this home.Similar Homes in Thompsons Station, TN
Home Values in the Area
Average Home Value in this Area
Purchase History
| Date | Type | Sale Price | Title Company |
|---|---|---|---|
| Warranty Deed | $507,000 | None Available | |
| Warranty Deed | -- | None Available | |
| Special Warranty Deed | $372,110 | Southland Title & Escrow Co |
Mortgage History
| Date | Status | Loan Amount | Loan Type |
|---|---|---|---|
| Open | $188,000 | Credit Line Revolving | |
| Closed | $267,100 | New Conventional | |
| Closed | $188,000 | Credit Line Revolving | |
| Previous Owner | $401,017 | New Conventional | |
| Previous Owner | $250,000 | New Conventional |
Property History
| Date | Event | Price | Change | Sq Ft Price |
|---|---|---|---|---|
| 09/24/2020 09/24/20 | Sold | $507,000 | -2.5% | $160 / Sq Ft |
| 08/25/2020 08/25/20 | Pending | -- | -- | -- |
| 04/30/2020 04/30/20 | For Sale | $519,900 | +18.2% | $164 / Sq Ft |
| 01/11/2020 01/11/20 | Off Market | $439,900 | -- | -- |
| 12/04/2019 12/04/19 | Price Changed | $344,900 | -1.4% | $116 / Sq Ft |
| 11/01/2019 11/01/19 | Price Changed | $349,900 | -1.4% | $118 / Sq Ft |
| 10/16/2019 10/16/19 | For Sale | $355,000 | -19.3% | $119 / Sq Ft |
| 10/10/2019 10/10/19 | Off Market | $439,900 | -- | -- |
| 04/10/2018 04/10/18 | Pending | -- | -- | -- |
| 03/22/2018 03/22/18 | For Sale | $110,000 | -75.0% | $37 / Sq Ft |
| 06/27/2017 06/27/17 | Sold | $439,900 | +18.2% | $148 / Sq Ft |
| 05/26/2016 05/26/16 | Sold | $372,110 | -- | $125 / Sq Ft |
Tax History Compared to Growth
Tax History
| Year | Tax Paid | Tax Assessment Tax Assessment Total Assessment is a certain percentage of the fair market value that is determined by local assessors to be the total taxable value of land and additions on the property. | Land | Improvement |
|---|---|---|---|---|
| 2024 | $2,348 | $118,425 | $16,250 | $102,175 |
| 2023 | $2,348 | $118,425 | $16,250 | $102,175 |
| 2022 | $2,348 | $118,425 | $16,250 | $102,175 |
| 2021 | $2,348 | $118,425 | $16,250 | $102,175 |
| 2020 | $2,029 | $87,350 | $15,000 | $72,350 |
| 2019 | $2,029 | $87,350 | $15,000 | $72,350 |
| 2018 | $1,968 | $87,350 | $15,000 | $72,350 |
| 2017 | $1,951 | $87,350 | $15,000 | $72,350 |
| 2016 | $1,286 | $58,375 | $15,000 | $43,375 |
| 2015 | -- | $12,500 | $12,500 | $0 |
Agents Affiliated with this Home
-
Jeff Gebert

Seller's Agent in 2020
Jeff Gebert
McArthur Sanders Real Estate
(615) 430-2610
1 in this area
21 Total Sales
-
Diana Amos

Buyer's Agent in 2020
Diana Amos
Benchmark Realty, LLC
(615) 400-1582
2 in this area
6 Total Sales
-
N
Buyer Co-Listing Agent in 2020
NONMLS NONMLS
-
Janet Brazelton

Seller's Agent in 2017
Janet Brazelton
Ole South Realty
(615) 962-3237
259 Total Sales
-
S
Seller's Agent in 2016
Sandra Bowling
-
Laura Sistrunk

Seller Co-Listing Agent in 2016
Laura Sistrunk
Legacy South Brokerage
(615) 504-1381
114 Total Sales
Map
Source: Realtracs
MLS Number: 2144526
APN: 132O-E-010.00
- 2183 Chaucer Park Ln
- 2400 Seven Oaks Park
- 2203 Chaucer Park Ln
- 3030 Callaway Park Place
- 1507 Channing Dr
- 1444 Channing Dr
- 3536 Burgate Trail
- 3544 Burgate Trail
- 3520 Burgate Trail
- 3500 Burgate Trail
- 1611 Hampshire Place
- 1591 Hampshire Place
- 3113 Sassafras Ln
- 2816 Chatham Place Ct
- 3053 Inman Dr
- 3065 Inman Dr
- 3025 Inman Dr
- 2553 Wellesley Square Dr
- 1528 Hampshire Place
- 3290 Sassafras Ln
