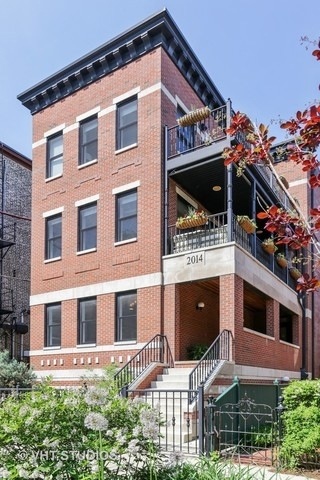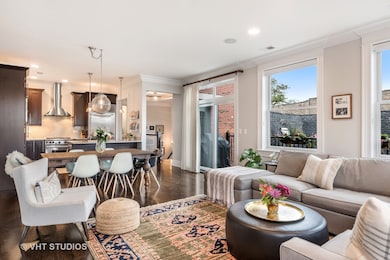
2014 N Seminary Ave Unit 3 Chicago, IL 60614
Old Town NeighborhoodEstimated Value: $814,000 - $935,000
Highlights
- Penthouse
- 4-minute walk to Armitage Station
- Wood Flooring
- Mayer Elementary School Rated A-
- Rooftop Deck
- 3-minute walk to Adams Playground Park
About This Home
As of December 2019Looking for a top floor space with tons of natural light, on a quiet street with multi-million dollar homes steps from Armitage, and a perfect mix of traditional and modern finishes? Look no further! Welcome home to this extra wide penthouse with private roof rights on a picture perfect, Lincoln Park street in prime location, situated on an oversized lot in an all brick building. Private interior staircase entryway with custom millwork leads into the foyer with paneled wall and tray ceiling. Spacious living/dining room w/ 2 full walls of windows & an ideal, rare oversized side deck. Open, gourmet chef's kitchen has custom walnut cabinetry, stainless steel appliances (Bosch, Sub-Zero, Wolf), granite counters + island, full height backsplash & under-cabinet lighting. Master suite boasts a large, organized walk-in closet & beautifully redone master bath, complete with new steam shower, gorgeous free standing soaking tub, a dual sink European height vanity, & custom mirrors/lighting. Spacious 2nd bedroom with gorgeous full guest bath that boasts all new tile, vanity, mirror & lighting. New custom Restoration Hardware and Hunter Douglas window treatments throughout, designer light fixtures, new hot water heater, 3" oak dark stained hardwood floors, solid core doors, crown moldings & surround sound top off this very special home! Full laundry room with brand new side-by-side LG washer/dryer with storage. Garage parking and storage unit included. The absolutely perfect Lincoln Park location - steps to Armitage boutiques, restaurants, and brown line EL + kids playlot 2 blocks + Webster/Racine boutiques and restaurants + all Clybourn retail!
Last Agent to Sell the Property
@properties Christie's International Real Estate License #475136277 Listed on: 10/16/2019

Co-Listed By
@properties Christie's International Real Estate License #475125207
Property Details
Home Type
- Condominium
Est. Annual Taxes
- $13,244
Year Built
- Built in 2009
Lot Details
- 3,528
HOA Fees
- $180 Monthly HOA Fees
Parking
- 1 Car Detached Garage
- Garage Transmitter
- Parking Included in Price
Home Design
- Penthouse
- Brick Exterior Construction
- Rubber Roof
Interior Spaces
- 3-Story Property
- Combination Dining and Living Room
- Storage
- Wood Flooring
Kitchen
- Range
- Microwave
- High End Refrigerator
- Dishwasher
- Wine Refrigerator
- Stainless Steel Appliances
- Disposal
Bedrooms and Bathrooms
- 2 Bedrooms
- 2 Potential Bedrooms
- Walk-In Closet
- 2 Full Bathrooms
- Dual Sinks
- Soaking Tub
- Steam Shower
- Shower Body Spray
- Separate Shower
Laundry
- Laundry closet
- Dryer
- Washer
Home Security
- Home Security System
- Intercom
Outdoor Features
- Balcony
- Rooftop Deck
Schools
- Oscar Mayer Elementary School
- Lincoln Park High School
Utilities
- Forced Air Heating and Cooling System
- Humidifier
- Heating System Uses Natural Gas
- 100 Amp Service
- Lake Michigan Water
Listing and Financial Details
- Homeowner Tax Exemptions
Community Details
Overview
- Association fees include water, parking, insurance, exterior maintenance, lawn care, scavenger, snow removal
- 3 Units
Amenities
- Community Storage Space
Pet Policy
- Dogs and Cats Allowed
Security
- Storm Screens
- Carbon Monoxide Detectors
Ownership History
Purchase Details
Home Financials for this Owner
Home Financials are based on the most recent Mortgage that was taken out on this home.Purchase Details
Home Financials for this Owner
Home Financials are based on the most recent Mortgage that was taken out on this home.Purchase Details
Home Financials for this Owner
Home Financials are based on the most recent Mortgage that was taken out on this home.Purchase Details
Home Financials for this Owner
Home Financials are based on the most recent Mortgage that was taken out on this home.Purchase Details
Home Financials for this Owner
Home Financials are based on the most recent Mortgage that was taken out on this home.Similar Homes in Chicago, IL
Home Values in the Area
Average Home Value in this Area
Purchase History
| Date | Buyer | Sale Price | Title Company |
|---|---|---|---|
| Mehta Christopher | $725,000 | Proper Title Llc | |
| Berlas Andrew | $710,000 | Attorney | |
| Barrow Jeffrey | $649,000 | Ctic | |
| Henkel Adam R | $620,000 | Cti | |
| 2014 Seminary Llc | -- | Cti | |
| 2014 Seminary Llc | $950,000 | Cti |
Mortgage History
| Date | Status | Borrower | Loan Amount |
|---|---|---|---|
| Open | Mehta Christopher | $580,000 | |
| Previous Owner | Berlas Andrew | $568,000 | |
| Previous Owner | Barrow Jeffrey | $486,750 | |
| Previous Owner | Baehl Henkel Adam R | $450,000 | |
| Previous Owner | Henkel Adam R | $21,400 | |
| Previous Owner | Henkel Adam R | $461,200 | |
| Previous Owner | Henkel Adam R | $496,000 | |
| Previous Owner | 2014 Seminary Llc | $1,908,000 | |
| Previous Owner | 2014 Seminary Llc | $760,000 |
Property History
| Date | Event | Price | Change | Sq Ft Price |
|---|---|---|---|---|
| 12/05/2019 12/05/19 | Sold | $725,000 | 0.0% | $475 / Sq Ft |
| 10/22/2019 10/22/19 | Pending | -- | -- | -- |
| 10/16/2019 10/16/19 | Price Changed | $725,000 | +3.7% | $475 / Sq Ft |
| 10/16/2019 10/16/19 | For Sale | $699,000 | -1.5% | $458 / Sq Ft |
| 01/25/2017 01/25/17 | Sold | $710,000 | -2.1% | $466 / Sq Ft |
| 10/25/2016 10/25/16 | Pending | -- | -- | -- |
| 10/05/2016 10/05/16 | For Sale | $725,000 | +11.7% | $475 / Sq Ft |
| 11/12/2013 11/12/13 | Sold | $649,000 | 0.0% | $426 / Sq Ft |
| 09/30/2013 09/30/13 | Pending | -- | -- | -- |
| 09/25/2013 09/25/13 | For Sale | $649,000 | -- | $426 / Sq Ft |
Tax History Compared to Growth
Tax History
| Year | Tax Paid | Tax Assessment Tax Assessment Total Assessment is a certain percentage of the fair market value that is determined by local assessors to be the total taxable value of land and additions on the property. | Land | Improvement |
|---|---|---|---|---|
| 2024 | $16,249 | $71,842 | $16,328 | $55,514 |
| 2023 | $16,249 | $79,000 | $13,168 | $65,832 |
| 2022 | $16,249 | $79,000 | $13,168 | $65,832 |
| 2021 | $15,886 | $78,999 | $13,167 | $65,832 |
| 2020 | $12,989 | $58,307 | $11,587 | $46,720 |
| 2019 | $12,034 | $63,326 | $11,587 | $51,739 |
| 2018 | $11,830 | $63,326 | $11,587 | $51,739 |
| 2017 | $13,244 | $64,899 | $9,480 | $55,419 |
| 2016 | $12,498 | $64,899 | $9,480 | $55,419 |
| 2015 | $11,412 | $64,899 | $9,480 | $55,419 |
| 2014 | $11,270 | $60,741 | $7,110 | $53,631 |
| 2013 | $10,569 | $60,741 | $7,110 | $53,631 |
Agents Affiliated with this Home
-
Bari Levine

Seller's Agent in 2019
Bari Levine
@ Properties
(773) 472-0200
22 in this area
364 Total Sales
-
Elena Theodoros-Tamillo

Seller Co-Listing Agent in 2019
Elena Theodoros-Tamillo
@ Properties
(773) 830-4008
20 in this area
339 Total Sales
-
Jeanne Keating

Buyer's Agent in 2019
Jeanne Keating
Compass
(312) 671-5525
3 in this area
154 Total Sales
-
Daniel Otto

Seller's Agent in 2013
Daniel Otto
Compass
(773) 425-7080
125 Total Sales
-
Susanna Cherubin-Delisi

Seller Co-Listing Agent in 2013
Susanna Cherubin-Delisi
Compass
(773) 457-8011
118 Total Sales
Map
Source: Midwest Real Estate Data (MRED)
MLS Number: 10549252
APN: 14-32-222-051-1003
- 2056 N Seminary Ave
- 2026 N Kenmore Ave
- 2106 N Seminary Ave Unit 2
- 1058 W Armitage Ave Unit A
- 2031 N Kenmore Ave
- 2118 N Clifton Ave
- 2127 N Racine Ave Unit 2
- 1944 N Seminary Ave Unit 1
- 2149 N Seminary Ave Unit A
- 2051 N Magnolia Ave
- 2150 N Clifton Ave Unit 2
- 2149 N Kenmore Ave Unit 2
- 1940 N Maud Ave
- 2133 N Magnolia Ave Unit B
- 1241 W Dickens Ave
- 1048 W Webster Ave
- 1013 W Webster Ave Unit 5
- 1945 N Sheffield Ave Unit 103
- 1914 N Sheffield Ave Unit 1
- 2230 N Kenmore Ave Unit 2
- 2014 N Seminary Ave Unit 2
- 2014 N Seminary Ave Unit 1
- 2014 N Seminary Ave Unit 3
- 2014 N Seminary Ave Unit 3
- 2014 N Seminary Ave Unit 1
- 2014 N Seminary Ave Unit 2
- 2018 N Seminary Ave
- 2018 N Seminary Ave Unit G
- 2022 N Seminary Ave
- 2022 N Seminary Ave Unit 1R
- 2008 N Seminary Ave
- 2008 N Seminary Ave Unit 2R
- 2008 N Seminary Ave Unit 3R
- 2008 N Seminary Ave Unit 3M
- 1120 W Armitage Ave Unit 402
- 1120 W Armitage Ave Unit 201
- 1120 W Armitage Ave Unit 101
- 1120 W Armitage Ave Unit 302
- 1120 W Armitage Ave Unit 401
- 1120 W Armitage Ave Unit 301






