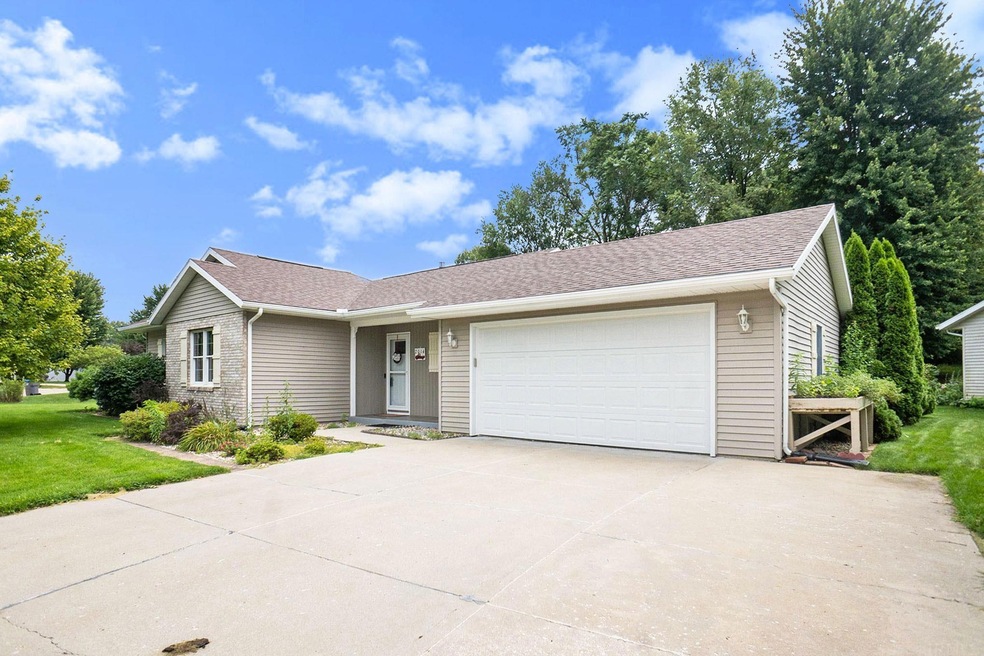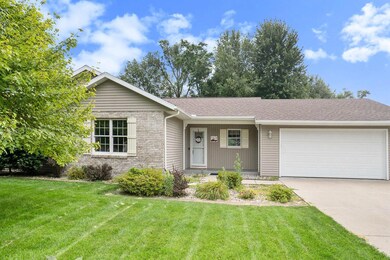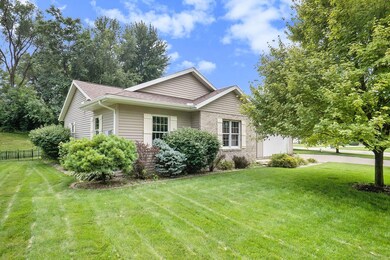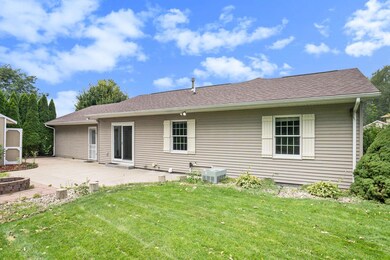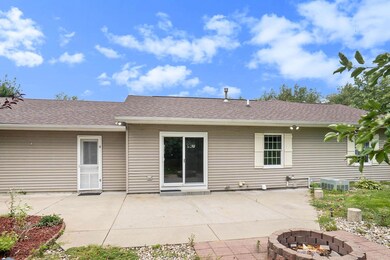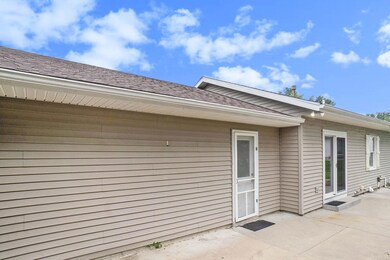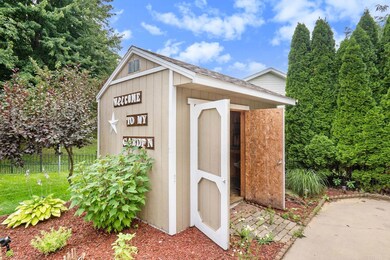
2014 Nathan Ln Goshen, IN 46528
Estimated Value: $273,243 - $302,000
Highlights
- Corner Lot
- 1-Story Property
- Central Air
- 2 Car Attached Garage
About This Home
As of December 2022This well maintained ranch, contains four bedrooms, three baths, and a finished basement. The basement contains the laundry room, one bedroom, and one bath. New water heater. New Carpeting. New Roof in 2019. Central Goshen location with a country feel.
Home Details
Home Type
- Single Family
Est. Annual Taxes
- $2,318
Year Built
- Built in 1997
Lot Details
- 10,454 Sq Ft Lot
- Corner Lot
Parking
- 2 Car Attached Garage
Home Design
- Masonry Siding
- Masonry
Interior Spaces
- 1-Story Property
Bedrooms and Bathrooms
- 4 Bedrooms
Finished Basement
- 1 Bathroom in Basement
- 1 Bedroom in Basement
Schools
- Parkside Elementary School
- Goshen Middle School
- Goshen High School
Utilities
- Central Air
- Heating System Uses Gas
Community Details
- Terrace Park Subdivision
Listing and Financial Details
- Assessor Parcel Number 20-11-11-353-002.000-015
Ownership History
Purchase Details
Home Financials for this Owner
Home Financials are based on the most recent Mortgage that was taken out on this home.Purchase Details
Home Financials for this Owner
Home Financials are based on the most recent Mortgage that was taken out on this home.Purchase Details
Home Financials for this Owner
Home Financials are based on the most recent Mortgage that was taken out on this home.Purchase Details
Home Financials for this Owner
Home Financials are based on the most recent Mortgage that was taken out on this home.Purchase Details
Similar Homes in Goshen, IN
Home Values in the Area
Average Home Value in this Area
Purchase History
| Date | Buyer | Sale Price | Title Company |
|---|---|---|---|
| Warstler Neal R | -- | -- | |
| Dejesus Gladys | -- | Lawyers Title | |
| Dejesus Gladys | -- | Lawyers Title | |
| Dejesus Gladys | -- | Metropolitan Title | |
| Gonzalez Jaime | -- | Stewart Title | |
| Reed Christine L | -- | -- |
Mortgage History
| Date | Status | Borrower | Loan Amount |
|---|---|---|---|
| Open | Warstler Neal R | $205,000 | |
| Previous Owner | Dejesus Gladys | $138,888 | |
| Previous Owner | Dejesus Gladys | $138,500 | |
| Previous Owner | Gonzalez Jaime | $124,000 | |
| Previous Owner | Gonzalez Jaime | $122,850 |
Property History
| Date | Event | Price | Change | Sq Ft Price |
|---|---|---|---|---|
| 12/16/2022 12/16/22 | Sold | $255,000 | -3.8% | $110 / Sq Ft |
| 11/27/2022 11/27/22 | Pending | -- | -- | -- |
| 11/11/2022 11/11/22 | For Sale | $265,000 | 0.0% | $114 / Sq Ft |
| 09/07/2022 09/07/22 | Pending | -- | -- | -- |
| 08/08/2022 08/08/22 | For Sale | $265,000 | -- | $114 / Sq Ft |
Tax History Compared to Growth
Tax History
| Year | Tax Paid | Tax Assessment Tax Assessment Total Assessment is a certain percentage of the fair market value that is determined by local assessors to be the total taxable value of land and additions on the property. | Land | Improvement |
|---|---|---|---|---|
| 2024 | $3,100 | $253,200 | $17,800 | $235,400 |
| 2022 | $3,100 | $226,400 | $17,800 | $208,600 |
| 2021 | $2,430 | $201,100 | $17,800 | $183,300 |
| 2020 | $2,333 | $174,300 | $17,800 | $156,500 |
| 2019 | $2,027 | $164,200 | $17,800 | $146,400 |
| 2018 | $1,881 | $160,300 | $17,800 | $142,500 |
| 2017 | $1,517 | $146,200 | $17,800 | $128,400 |
| 2016 | $1,549 | $145,400 | $17,800 | $127,600 |
| 2014 | $1,214 | $116,600 | $17,800 | $98,800 |
| 2013 | $1,188 | $116,600 | $17,800 | $98,800 |
Agents Affiliated with this Home
-
Jose Ramirez

Seller's Agent in 2022
Jose Ramirez
Berkshire Hathaway HomeServices Elkhart
(574) 333-9903
32 Total Sales
-
Jackie Mahony
J
Buyer's Agent in 2022
Jackie Mahony
Coldwell Banker Real Estate Group
(574) 612-3243
182 Total Sales
Map
Source: Indiana Regional MLS
MLS Number: 202232888
APN: 20-11-11-353-002.000-015
- 104 S 24th St
- 714 S 12th St
- 1008 S 14th St
- 1102 S 15th St
- 317 S 10th St
- 1415 Hampton Cir
- 821 S 12th St
- 1432 Bradford Ct
- 1008 S 12th St
- 323 Olive St
- 316 S 8th St
- 516 S 8th St
- 18411 County Road 22
- 1425 4 Pembroke Cir
- 1564 Kingston Ct
- 412 E Monroe St
- 1615 Spring Brooke Ct
- 1263 Camden Ct
- 713 Middlebury St
- 1249 Camden Ct
- 2014 Nathan Ln
- 2020 Nathan Ln
- 414 Hillcrest Dr
- 2026 Nathan Ln
- 2011 Nathan Ln
- 405 Hillcrest Dr
- 2017 Nathan Ln
- 409 Hillcrest Dr
- 418 Hillcrest Dr
- 413 Hillcrest Dr
- 2025 Nathan Ln
- 417 Hillcrest Dr
- 2030 Nathan Ln
- 422 Hillcrest Dr
- 2029 Nathan Ln
- 421 Hillcrest Dr
- 2036 Nathan Ln
- 426 Hillcrest Dr
- 2035 Nathan Ln
- 425 Hillcrest Dr
