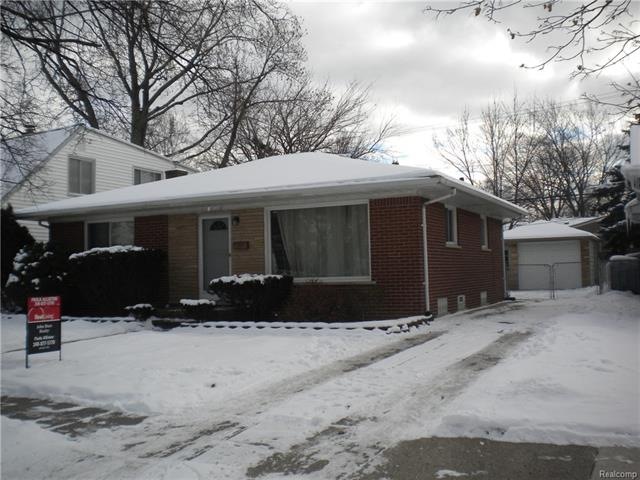
$244,999
- 3 Beds
- 1 Bath
- 928 Sq Ft
- 2217 E 10 Mile Rd
- Royal Oak, MI
Location Location Location! Make this clean comfortable bungalow your very own right away! Home has a 9 year old roof with a transferable warranty, a newer water heater (Dec. 2019), newer windows, front door and siding. The beautifully landscaped, fenced in backyard features brickwork at the rear for your bbq summer enjoyment. Not only is the 2 car garage spacious, it has electricity, a wood
Nusrat Moghul Arterra Luxe Collection LLC
